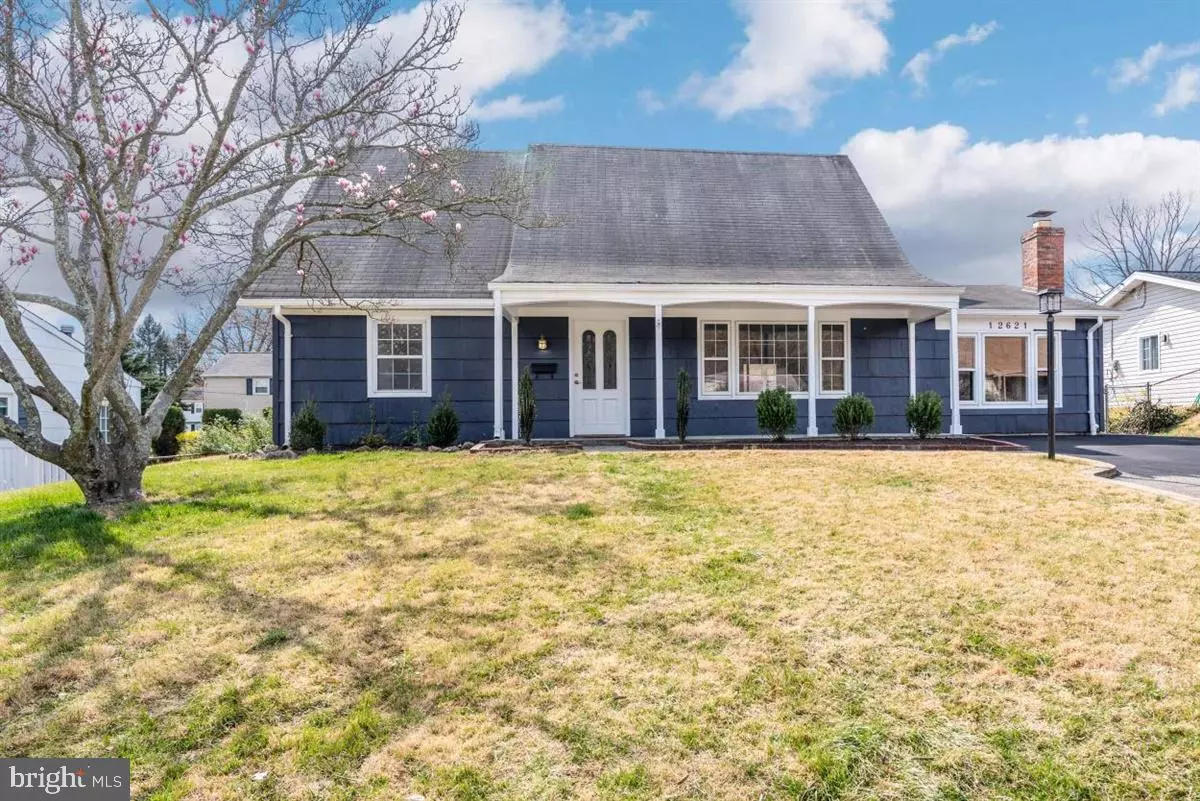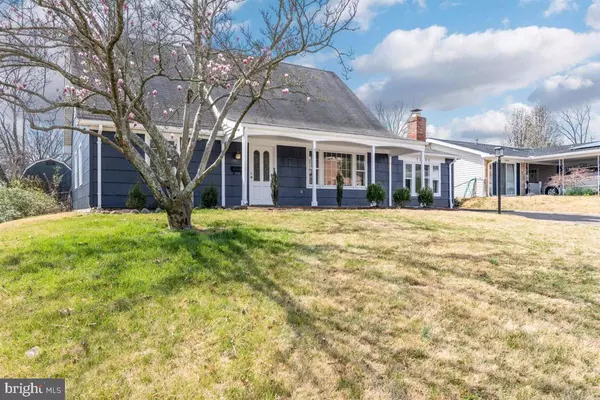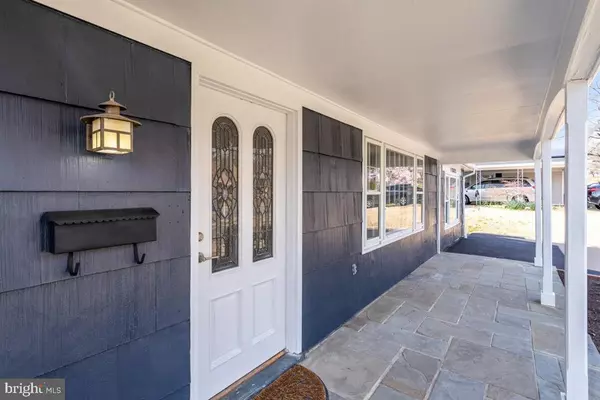$374,900
$374,900
For more information regarding the value of a property, please contact us for a free consultation.
12621 KEMBRIDGE DR Bowie, MD 20715
4 Beds
2 Baths
1,716 SqFt
Key Details
Sold Price $374,900
Property Type Single Family Home
Sub Type Detached
Listing Status Sold
Purchase Type For Sale
Square Footage 1,716 sqft
Price per Sqft $218
Subdivision Kenilworth
MLS Listing ID MDPG563204
Sold Date 05/08/20
Style Cape Cod
Bedrooms 4
Full Baths 2
HOA Y/N N
Abv Grd Liv Area 1,716
Originating Board BRIGHT
Year Built 1963
Annual Tax Amount $4,436
Tax Year 2020
Lot Size 8,400 Sqft
Acres 0.19
Property Description
Welcome home!!! Beautifully renovated and tastefully updated turnkey ready home! Squeaky clean and move in ready! The kitchen boasts solid oak cabinetry with granite countertops, all new appliances, and top of the line tile backsplash. The finish work is extraordinary! 6 inch baseboards and 4 inch crown moulding throughout with most doors replaced. Neutral coloring awaits the new owner's personal touch. Craftsman details permeate the home. Bathrooms entirely new! Main level bathroom has classic subway tile with an elegant Spanish tile floor and granite accents. Upstairs bathroom has beautiful "wood" tile floors and classic subway tile. Gorgeous brick fireplace in separate family room perfect for relaxing. Laundry room updated and ready with newer washer and dryer. Front, side, and backyard boast brick and flagstone on porch, patio, and walkways. Brand new, premium flooring in every room. Perfectly situated for easy access to Washington, D.C., Annapolis, and Baltimore.
Location
State MD
County Prince Georges
Zoning R55
Rooms
Main Level Bedrooms 2
Interior
Interior Features Ceiling Fan(s), Carpet, Crown Moldings, Upgraded Countertops
Hot Water Natural Gas
Heating Central
Cooling Central A/C
Fireplaces Number 1
Equipment Built-In Microwave, Dishwasher, Disposal, Dryer, Oven/Range - Electric, Refrigerator, Washer, Water Heater
Furnishings No
Fireplace Y
Appliance Built-In Microwave, Dishwasher, Disposal, Dryer, Oven/Range - Electric, Refrigerator, Washer, Water Heater
Heat Source Natural Gas
Laundry Main Floor
Exterior
Exterior Feature Patio(s), Brick
Garage Spaces 3.0
Fence Fully
Waterfront N
Water Access N
Roof Type Asphalt
Accessibility None
Porch Patio(s), Brick
Total Parking Spaces 3
Garage N
Building
Story 2
Sewer Public Sewer
Water Public
Architectural Style Cape Cod
Level or Stories 2
Additional Building Above Grade, Below Grade
New Construction N
Schools
Elementary Schools Kenilworth
Middle Schools Benjamin Tasker
High Schools Bowie
School District Prince George'S County Public Schools
Others
Senior Community No
Tax ID 17070664615
Ownership Fee Simple
SqFt Source Estimated
Horse Property N
Special Listing Condition Standard
Read Less
Want to know what your home might be worth? Contact us for a FREE valuation!

Our team is ready to help you sell your home for the highest possible price ASAP

Bought with Ramy A Inocencio • Global Link Realty, Inc.

GET MORE INFORMATION





