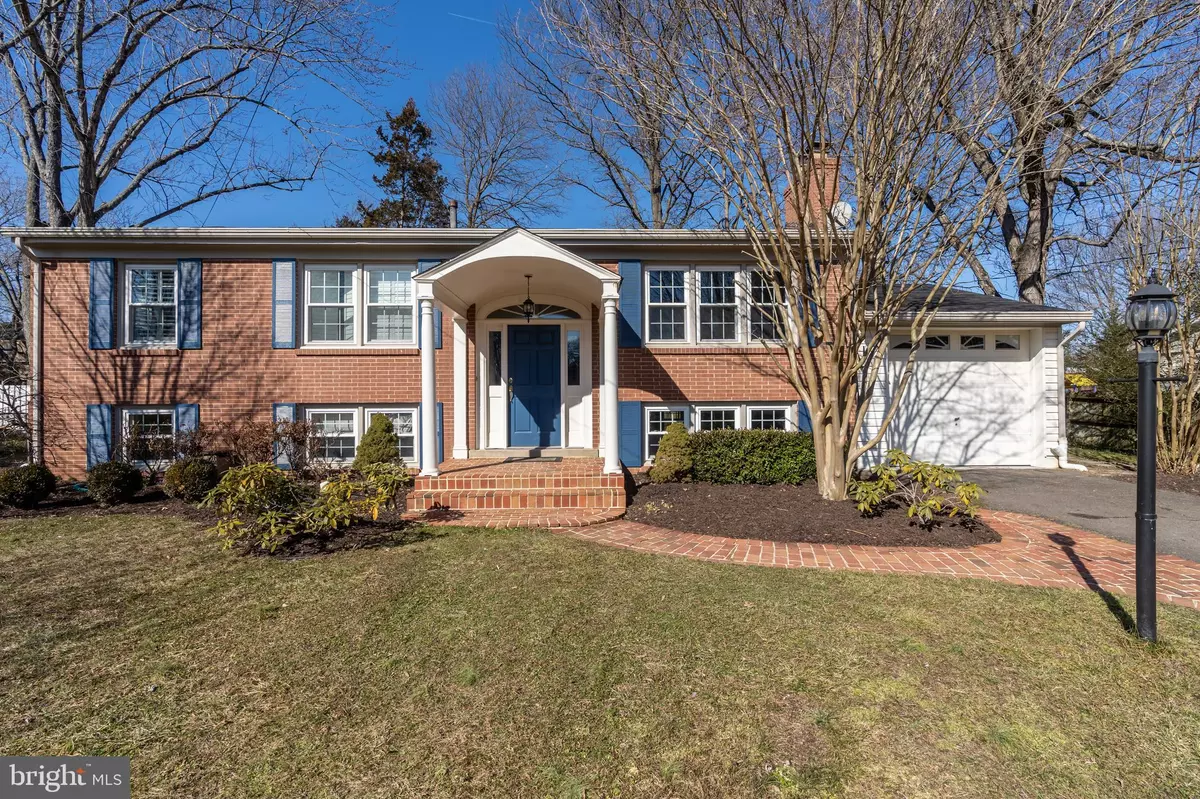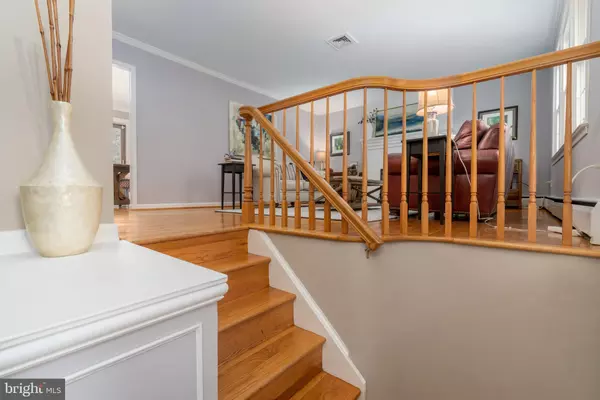$665,000
$645,000
3.1%For more information regarding the value of a property, please contact us for a free consultation.
7908 BAYBERRY DR Alexandria, VA 22306
3 Beds
3 Baths
2,415 SqFt
Key Details
Sold Price $665,000
Property Type Single Family Home
Sub Type Detached
Listing Status Sold
Purchase Type For Sale
Square Footage 2,415 sqft
Price per Sqft $275
Subdivision Sherwood Hall
MLS Listing ID VAFX1180602
Sold Date 03/15/21
Style Split Foyer
Bedrooms 3
Full Baths 3
HOA Y/N N
Abv Grd Liv Area 1,265
Originating Board BRIGHT
Year Built 1961
Annual Tax Amount $6,316
Tax Year 2021
Lot Size 10,500 Sqft
Acres 0.24
Property Description
You'll be surprised at how much space you have in this 3 bedroom, 3 bath home in the Fort Hunt area. The primary bedroom with en-suite bath is a huge plus! Enjoy cooking in the updated kitchen! Recent renovations include new granite countertops, new electric range and hood, and brand new carpet and washer/dryer on the lower level. Spend time in the large family room with wood-burning fireplace and two bonus rooms that are currently being used as a guest room and an office. The dining room and kitchen have doors leading to the deck, which make it easy and accessible for entertaining. You'll also appreciate the nice flat and fully-fenced backyard. New owners will benefit from a brand new roof that is scheduled to be installed as soon as weather permits next week. Fantastic Location: close to 1-95/495, GW Parkway, and minutes to Ft. Belvoir and Old Town Alexandria. Walk to parks, library, and the seasonal farmer's market. Home Warranty included!
Location
State VA
County Fairfax
Zoning 130
Rooms
Other Rooms Primary Bedroom, Bedroom 2, Bedroom 3, Family Room, Laundry, Bathroom 2, Bathroom 3, Bonus Room, Primary Bathroom
Basement Full, Walkout Stairs
Interior
Hot Water Natural Gas
Heating Baseboard - Hot Water
Cooling Central A/C
Fireplaces Number 2
Fireplaces Type Wood
Fireplace Y
Heat Source Natural Gas
Exterior
Parking Features Garage Door Opener
Garage Spaces 1.0
Water Access N
Accessibility None
Attached Garage 1
Total Parking Spaces 1
Garage Y
Building
Story 2
Sewer Public Sewer
Water Public
Architectural Style Split Foyer
Level or Stories 2
Additional Building Above Grade, Below Grade
New Construction N
Schools
Elementary Schools Hollin Meadows
Middle Schools Carl Sandburg
High Schools West Potomac
School District Fairfax County Public Schools
Others
Senior Community No
Tax ID 1021 21 0013
Ownership Fee Simple
SqFt Source Assessor
Horse Property N
Special Listing Condition Standard
Read Less
Want to know what your home might be worth? Contact us for a FREE valuation!

Our team is ready to help you sell your home for the highest possible price ASAP

Bought with Stacy Cheshire • Keller Williams Capital Properties

GET MORE INFORMATION





