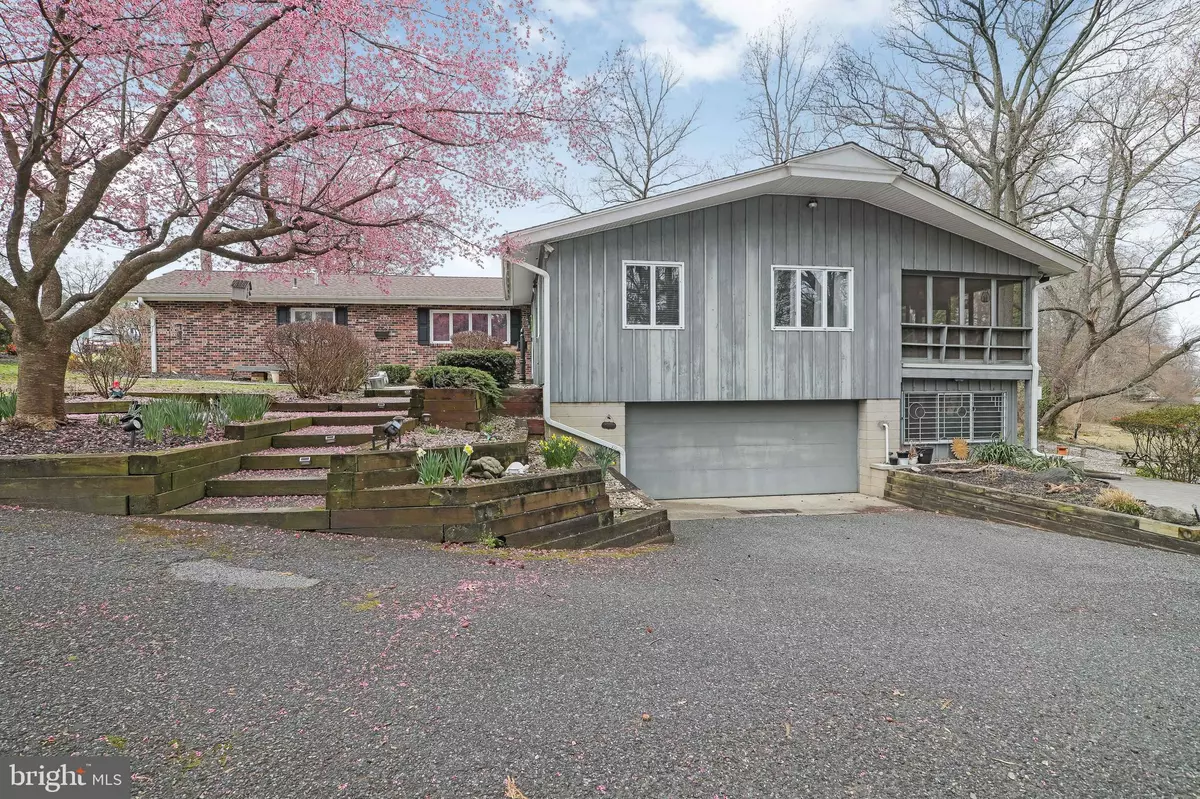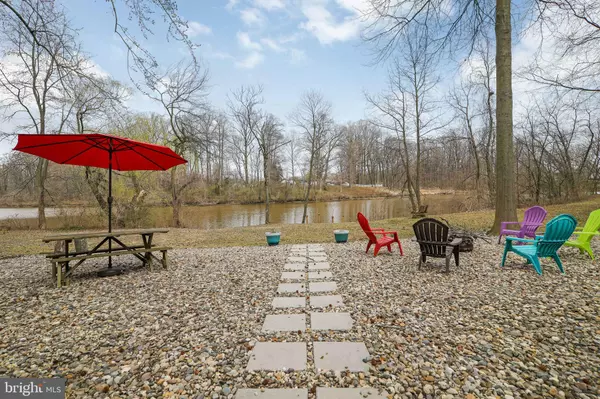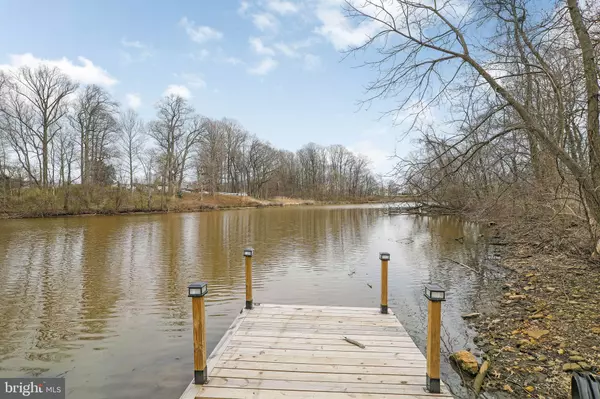$370,000
$365,000
1.4%For more information regarding the value of a property, please contact us for a free consultation.
182 RUGBY PL Woodbury, NJ 08096
3 Beds
4 Baths
3,300 SqFt
Key Details
Sold Price $370,000
Property Type Single Family Home
Sub Type Detached
Listing Status Sold
Purchase Type For Sale
Square Footage 3,300 sqft
Price per Sqft $112
Subdivision None Available
MLS Listing ID NJGL256364
Sold Date 09/02/20
Style Raised Ranch/Rambler,Ranch/Rambler
Bedrooms 3
Full Baths 2
Half Baths 2
HOA Y/N N
Abv Grd Liv Area 2,852
Originating Board BRIGHT
Year Built 1965
Annual Tax Amount $12,479
Tax Year 2019
Lot Dimensions 100.00 x 0.00
Property Description
Welcome to this lakefront, raised-ranch home in a quiet, wooded neighborhood nestled in Woodbury! Imagine creating lasting memories on Stewart Lake, fishing off the new floating dock, with convenient boat access just steps outside your backdoor! This unique home includes a transferable 2-year home warranty and boasts of many updates made as of 2017 [Kitchen- features Kohler farm sink, Samsung stainless steel appliances, Dekton countertops, and over-sized island; Laundry/Mud Room- Maytag Washer & Dryer and updated stone tile flooring; Bathrooms- Moen fixtures & updated vanities; Throughout Main Level- all new Hunter ceiling fans, lighting fixtures, and interior doors, as well as updated tile in Main Entry & Home Office, along with rustic wood flooring in all other living areas; Other: Water Heater (2019) and AC Unit (2018)]. Views of the lake greet you through a wall of windows upon opening the front door into the spacious entryway. The Foyer offers stairway access to the Basement, in addition to the Bedroom Wing through a discreet pocket door, easily separating this space from the rest of the open-concept Main Level. The remodeled Kitchen opens up into the cozy Family Room with 2-sided, brick, woodburning fireplace and panoramic views of Stewart Lake. Continue enjoying the nature and wildlife on the Screened-in Porch, featuring a built-in gas grill, and easily accessed through the Living Room, Dining Room, and/or Family Room. This additional living space is the perfect spot to share coffee with the sunrise, attempt new BBQ recipes, or savor the nature & wildlife in your vacation-like backyard from above. The Home Office (off the Foyer) includes an Executive Style L-shaped Desk and offers lovely views of the seasonal blooms in the thoughtfully landscaped front yard. The large Basement has many potential uses, including an opportunity for additional income potential. This lower level features Italian tile throughout, Utility Room Storage, and Crawl Space, in addition to 2 distinct living spaces- one space includes a private entrance to the backyard/driveway, an Electric Fireplace, and water access/drain (for the possibility of a Hot Tub), while the other area offers ample living space, a Kitchenette, remodeled Powder Room, and interior access to the Over-Sized Two Car Garage. The exterior of the home features Magnolia wood siding, which continues into the interior of the Basement, as well as a feature wall in the Foyer on the Main Level. The Driveway allows for multiple vehicle parking and access to an additional Storage Shed. Within close distance to public transportation, schools, library, dog park, local farm stands, and quaint towns such Pitman, Wenonah, Audubon, and Mullica Hill which offer excellent dining options and community events! Open House Virtual Tour available at https://youtu.be/dU1dvYacA7U
Location
State NJ
County Gloucester
Area Woodbury City (20822)
Zoning RESIDENTIAL
Rooms
Basement Fully Finished
Main Level Bedrooms 3
Interior
Hot Water None
Heating Forced Air
Cooling Central A/C
Heat Source Natural Gas
Exterior
Parking Features Garage - Side Entry
Garage Spaces 2.0
Water Access Y
Accessibility None
Attached Garage 2
Total Parking Spaces 2
Garage Y
Building
Story 1
Sewer Public Sewer
Water Public
Architectural Style Raised Ranch/Rambler, Ranch/Rambler
Level or Stories 1
Additional Building Above Grade, Below Grade
New Construction N
Schools
School District Woodbury Public Schools
Others
Senior Community No
Tax ID 22-00174-00008
Ownership Fee Simple
SqFt Source Assessor
Special Listing Condition Standard
Read Less
Want to know what your home might be worth? Contact us for a FREE valuation!

Our team is ready to help you sell your home for the highest possible price ASAP

Bought with Marianna Ledonne • Keller Williams Realty - Cherry Hill
GET MORE INFORMATION





