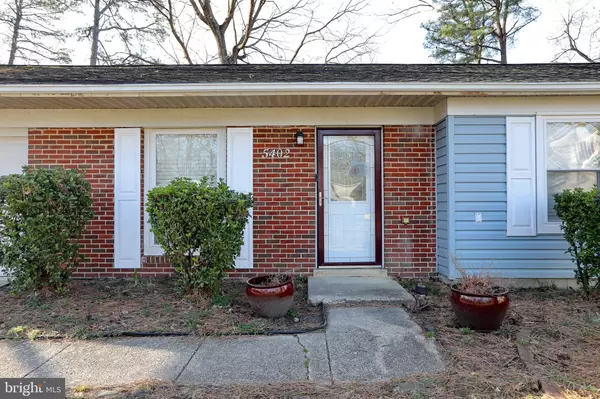$300,000
$299,950
For more information regarding the value of a property, please contact us for a free consultation.
5402 WEDDING CT Waldorf, MD 20602
3 Beds
1 Bath
1,379 SqFt
Key Details
Sold Price $300,000
Property Type Single Family Home
Sub Type Detached
Listing Status Sold
Purchase Type For Sale
Square Footage 1,379 sqft
Price per Sqft $217
Subdivision Bannister
MLS Listing ID MDCH221608
Sold Date 05/12/21
Style Ranch/Rambler
Bedrooms 3
Full Baths 1
HOA Fees $31/ann
HOA Y/N Y
Abv Grd Liv Area 1,379
Originating Board BRIGHT
Year Built 1976
Annual Tax Amount $2,704
Tax Year 2020
Lot Size 0.377 Acres
Acres 0.38
Property Description
*** Attention!! Attention!! this beauty has caught the eye of HGTV hit show House Hunters. Ready to be amazed? This three bedroom, one bathroom rambler with a two car garage has been renovated with brand-new flooring and freshly painted walls. Located in a quiet cul-de-sa, this home sits on a large lot with a backyard oasis featuring a build in fire pit for outdoors entaining. The neighborhood amenities include a community center, with swimming pool, and a newly built elementary school just minutes from the home. You do not want to miss out on this incredible property! As a bonus, the owner is offering a $1000 credit towards appliances. Schedule an appointment today to see why you need to call this place home. OFFERS WILL BE REVIEWED MONDAY AT 6PM.
Location
State MD
County Charles
Zoning PUD
Rooms
Main Level Bedrooms 3
Interior
Hot Water Natural Gas
Heating Central, Forced Air
Cooling Central A/C
Heat Source Electric
Exterior
Parking Features Garage - Front Entry
Garage Spaces 1.0
Water Access N
Accessibility None
Total Parking Spaces 1
Garage Y
Building
Story 1
Sewer Public Sewer
Water Public
Architectural Style Ranch/Rambler
Level or Stories 1
Additional Building Above Grade, Below Grade
New Construction N
Schools
Elementary Schools Mary B. Neal
Middle Schools Benjamin Stoddert
High Schools Call School Board
School District Charles County Public Schools
Others
Senior Community No
Tax ID 0906015158
Ownership Fee Simple
SqFt Source Assessor
Special Listing Condition Standard
Read Less
Want to know what your home might be worth? Contact us for a FREE valuation!

Our team is ready to help you sell your home for the highest possible price ASAP

Bought with Taresha Jacqueline Tate • Keller Williams Preferred Properties

GET MORE INFORMATION





