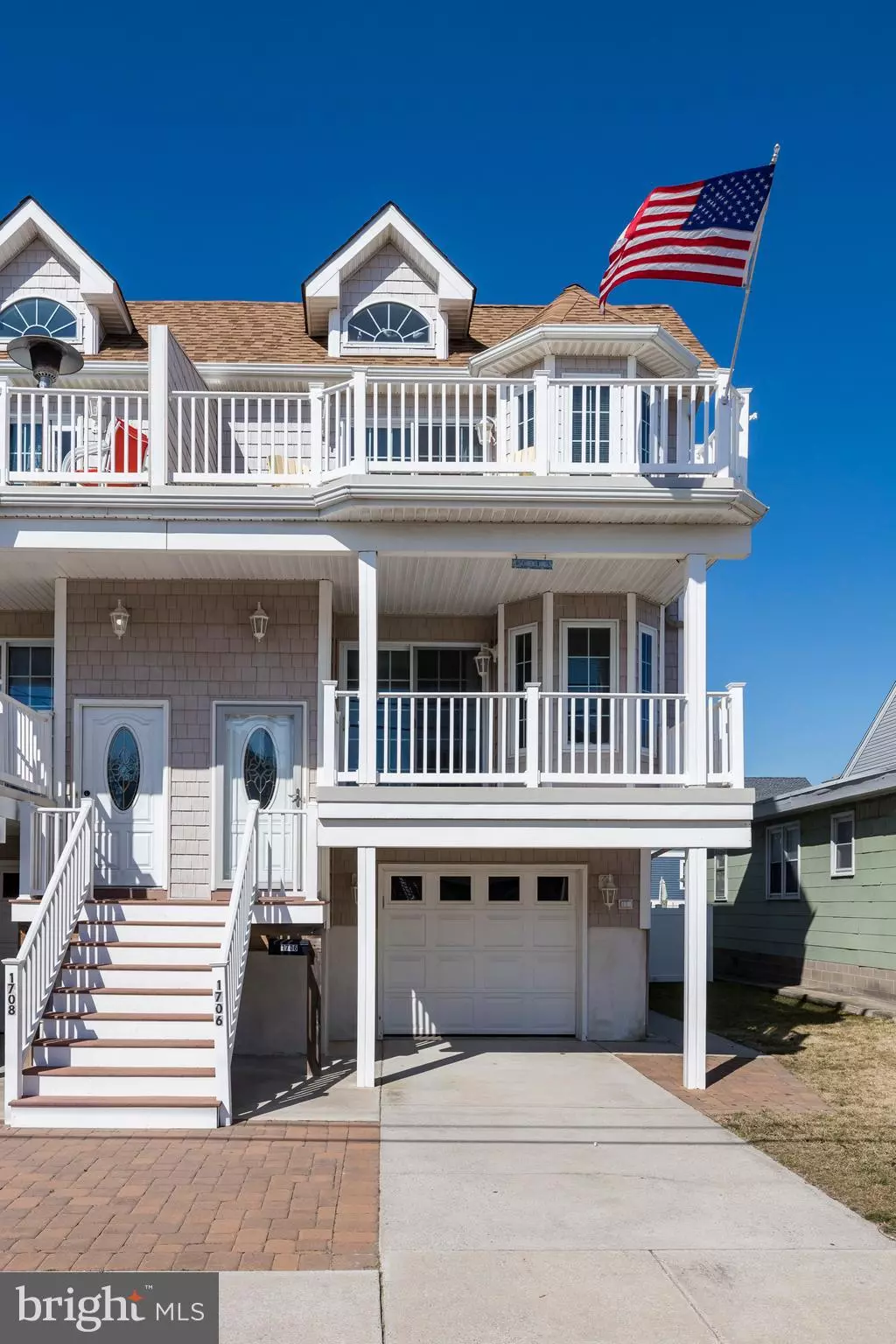$525,000
$525,000
For more information regarding the value of a property, please contact us for a free consultation.
1706 NEW YORK AVE North Wildwood, NJ 08260
5 Beds
4 Baths
2,220 SqFt
Key Details
Sold Price $525,000
Property Type Condo
Sub Type Condo/Co-op
Listing Status Sold
Purchase Type For Sale
Square Footage 2,220 sqft
Price per Sqft $236
Subdivision North Wildwood
MLS Listing ID NJCM103954
Sold Date 07/09/20
Style Contemporary
Bedrooms 5
Full Baths 3
Half Baths 1
HOA Y/N N
Abv Grd Liv Area 2,220
Originating Board BRIGHT
Year Built 2007
Annual Tax Amount $5,208
Tax Year 2019
Property Description
This two story townhouse has a lot to offer its new beach owners. Ground level has a two car garage with inside access to first floor along with a very large storage unit and plenty of attached shelving and cabinets. Off of the storage unit is a fenced in yard with an outside shower and patio. The first level of the townhouse includes four spacious bedrooms with two having access to their own private covered decks. One of the four bedrooms is a master bedroom with full bathroom. There is an abundance of hallway closets lining the lower level in addition to laundry and a hall bathroom. The open floor plan on the upper level is great for all of your shore family and friends. The living room has hardwood floors, plenty of windows, vaulted ceilings, ceiling fans, a gas hook up for a fireplace and a deck off the front of the house. The dining room flows from the living room with hardwood floors, large windows and a ceiling fan. Granite counters in kitchen and on breakfast bar, s/s appliances, plenty of oak cabinets and a pantry-closet are a chef s delight. There is a half bathroom off of the kitchen area. Bedroom # 5 is the upper level master bedroom with walk in closet, full bathroom with tiled walk in shower and double sinks. This bedroom also has its own deck in addition to a roof top deck with some peak a boo views of the bay. This home has 5 bedrooms (two masters), 3 baths, 5 decks, an elevator shaft, lots of closets and a fenced in rear yard with patio. The first floor has 4 closets in addition to bedroom closets and the elevator shaft currently being used as a closet. Current owners have spent the past four years updating and upgrading this smoke free non rental beach house.
Location
State NJ
County Cape May
Area North Wildwood City (20507)
Zoning R2
Rooms
Other Rooms Living Room, Dining Room, Primary Bedroom, Bedroom 3, Bedroom 4, Bedroom 5, Kitchen, Primary Bathroom, Half Bath
Main Level Bedrooms 1
Interior
Interior Features Carpet, Ceiling Fan(s), Combination Kitchen/Dining, Floor Plan - Open, Kitchen - Galley, Kitchen - Island, Primary Bath(s), Pantry, Recessed Lighting, Stall Shower, Tub Shower, Upgraded Countertops, Walk-in Closet(s), Wood Floors
Heating Forced Air
Cooling Central A/C
Equipment Built-In Microwave, Dishwasher, Disposal, Dryer, Dryer - Gas, Icemaker, Microwave, Oven - Self Cleaning, Refrigerator, Oven/Range - Gas, Stainless Steel Appliances, Washer, Water Heater
Furnishings Partially
Window Features Casement,Replacement,Screens
Appliance Built-In Microwave, Dishwasher, Disposal, Dryer, Dryer - Gas, Icemaker, Microwave, Oven - Self Cleaning, Refrigerator, Oven/Range - Gas, Stainless Steel Appliances, Washer, Water Heater
Heat Source Natural Gas
Laundry Lower Floor
Exterior
Exterior Feature Patio(s), Deck(s)
Parking Features Garage Door Opener, Garage - Front Entry, Additional Storage Area, Inside Access
Garage Spaces 2.0
Fence Vinyl
Amenities Available None
Water Access N
View Bay
Accessibility None
Porch Patio(s), Deck(s)
Attached Garage 2
Total Parking Spaces 2
Garage Y
Building
Story 2
Sewer Public Sewer
Water Public
Architectural Style Contemporary
Level or Stories 2
Additional Building Above Grade
New Construction N
Schools
School District North Wildwood City Schools
Others
Pets Allowed Y
HOA Fee Include Insurance
Senior Community No
Tax ID 07-00141-00013-C1706
Ownership Condominium
Special Listing Condition Standard
Pets Allowed No Pet Restrictions
Read Less
Want to know what your home might be worth? Contact us for a FREE valuation!

Our team is ready to help you sell your home for the highest possible price ASAP

Bought with Non Member • Non Subscribing Office
GET MORE INFORMATION





