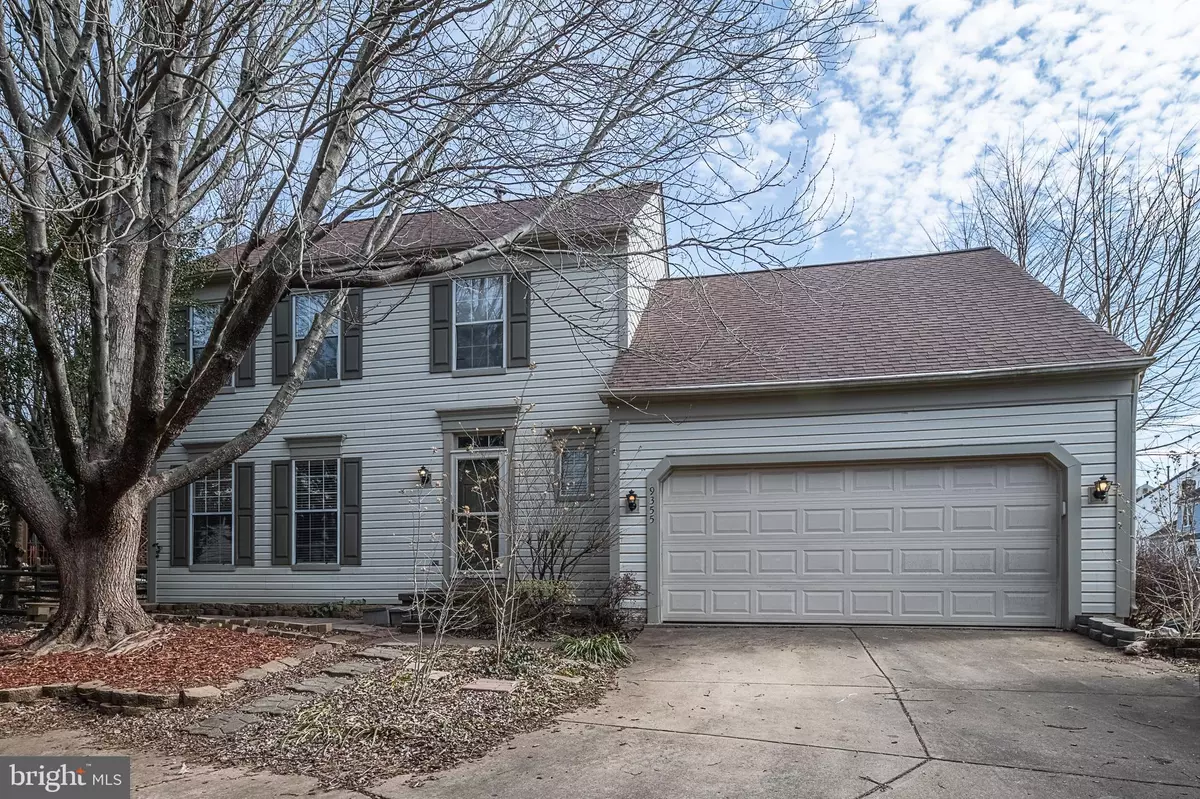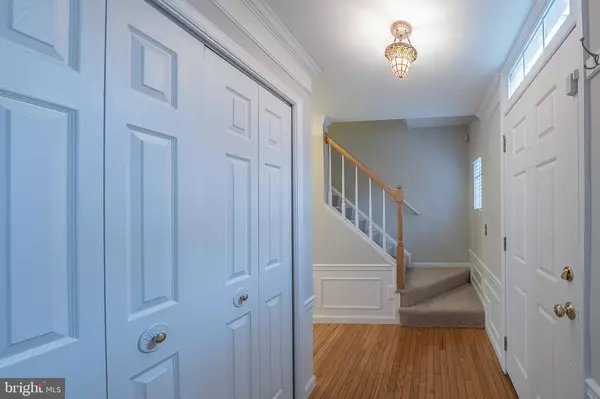$450,000
$439,000
2.5%For more information regarding the value of a property, please contact us for a free consultation.
9355 GLOXINIA WAY Manassas, VA 20110
3 Beds
4 Baths
1,698 SqFt
Key Details
Sold Price $450,000
Property Type Single Family Home
Sub Type Detached
Listing Status Sold
Purchase Type For Sale
Square Footage 1,698 sqft
Price per Sqft $265
Subdivision Wellington
MLS Listing ID VAMN141148
Sold Date 02/26/21
Style Colonial
Bedrooms 3
Full Baths 2
Half Baths 2
HOA Fees $62/mo
HOA Y/N Y
Abv Grd Liv Area 1,698
Originating Board BRIGHT
Year Built 1993
Annual Tax Amount $5,454
Tax Year 2020
Lot Size 9,475 Sqft
Acres 0.22
Property Description
Colonial Single-Family Home located in the Wellington Community in Manassas City with 3 bedroom, 2 full and 2 half bathrooms. Home offers mature landscaping, extended/long driveway, and easy access to walk/bike path. Home boasts gleaming hardwood floors and carpet floors. 2 car garage with shelving and attic access. Foyer offers plenty of natural light, crown molding, shadow boxing, window above front door, large coat closet and coat hanger rack by front door. Spacious kitchen with stainless steel appliances, Pot rack, ample cabinet and counter space and large window with view of backyard. Breakfast Room offers access to backyard, 2 car garage and basement, and a peak through to the Family Room. Family Room contains built in shelving, wood fireplace with wood mantel and brick surround and sliding glass door to back deck. Separate Dining Room has bay window bump out to the backyard. Bright Living Room boasts tons of space, natural light, and chair railing. Master Bedroom features large walk-in closet with shoe rack and access to the attic. 2 additional Bedrooms have closets along with 2 windows to enjoy the sunlight. Recreation Room boasts lots of space for entertaining, built in shelving, 1 closet, half bathroom and newer, never used Infrared Sauna, full sized washer and dryer, utility sink, clothes rack and under the stair’s storage. Location is within minutes of Manassas Mall, Rt. 234. Rt. 28 and I-66.
Location
State VA
County Manassas City
Zoning R2S
Rooms
Other Rooms Living Room, Dining Room, Bedroom 2, Bedroom 3, Kitchen, Family Room, Foyer, Breakfast Room, Bedroom 1, Recreation Room, Bathroom 1, Bathroom 2, Half Bath
Basement Daylight, Partial, Fully Finished, Shelving
Interior
Interior Features Attic, Breakfast Area, Built-Ins, Carpet, Ceiling Fan(s), Chair Railings, Combination Dining/Living, Crown Moldings, Dining Area, Family Room Off Kitchen, Pantry, Sauna, Tub Shower, Walk-in Closet(s), Wood Floors
Hot Water Natural Gas
Heating Central, Forced Air
Cooling Central A/C
Flooring Carpet, Hardwood, Laminated, Ceramic Tile
Fireplaces Number 1
Fireplaces Type Wood, Brick, Fireplace - Glass Doors, Mantel(s)
Equipment Built-In Microwave, Dishwasher, Disposal, Dryer, Exhaust Fan, Icemaker, Oven - Single, Oven/Range - Gas, Refrigerator, Stainless Steel Appliances, Washer, Water Heater
Fireplace Y
Appliance Built-In Microwave, Dishwasher, Disposal, Dryer, Exhaust Fan, Icemaker, Oven - Single, Oven/Range - Gas, Refrigerator, Stainless Steel Appliances, Washer, Water Heater
Heat Source Natural Gas
Laundry Dryer In Unit, Washer In Unit, Lower Floor
Exterior
Parking Features Additional Storage Area, Garage - Front Entry, Garage Door Opener, Inside Access
Garage Spaces 2.0
Water Access N
Accessibility None
Attached Garage 2
Total Parking Spaces 2
Garage Y
Building
Story 3
Sewer Public Sewer
Water Public
Architectural Style Colonial
Level or Stories 3
Additional Building Above Grade, Below Grade
New Construction N
Schools
Elementary Schools Jennie Dean
Middle Schools Metz
High Schools Osbourn
School District Manassas City Public Schools
Others
Senior Community No
Tax ID 101620076
Ownership Fee Simple
SqFt Source Assessor
Special Listing Condition Standard
Read Less
Want to know what your home might be worth? Contact us for a FREE valuation!

Our team is ready to help you sell your home for the highest possible price ASAP

Bought with Bonnie Lynn Morgan • Weichert, REALTORS

GET MORE INFORMATION





