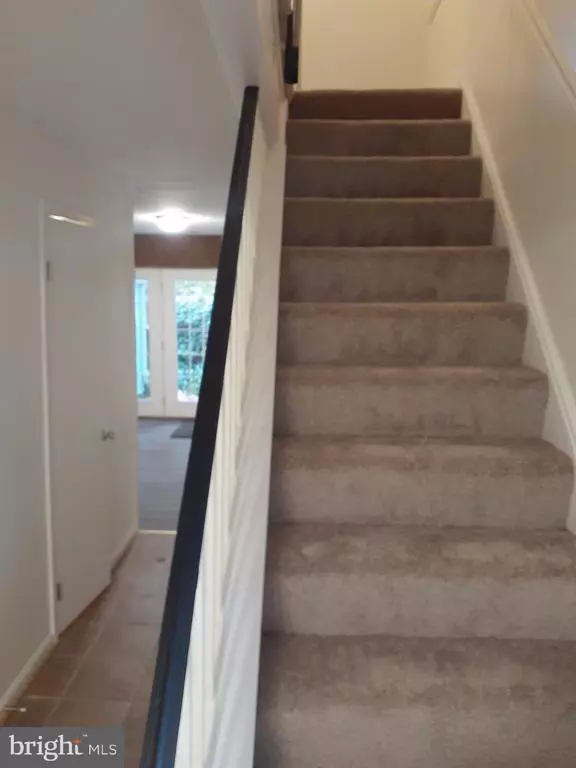$355,000
$360,000
1.4%For more information regarding the value of a property, please contact us for a free consultation.
950 PARK AVE Herndon, VA 20170
3 Beds
3 Baths
1,500 SqFt
Key Details
Sold Price $355,000
Property Type Townhouse
Sub Type Interior Row/Townhouse
Listing Status Sold
Purchase Type For Sale
Square Footage 1,500 sqft
Price per Sqft $236
Subdivision Park Avenue Square
MLS Listing ID VAFX1163902
Sold Date 02/02/21
Style Colonial
Bedrooms 3
Full Baths 2
Half Baths 1
HOA Fees $25/ann
HOA Y/N Y
Abv Grd Liv Area 1,500
Originating Board BRIGHT
Year Built 1972
Annual Tax Amount $44,722,016
Tax Year 2020
Lot Size 2,400 Sqft
Acres 0.06
Property Description
Pride of ownership, Remolded 2016: new roof, kitchen cabinets, ceramic tile, hardwood flooring, heat & a/c unit. Windows replaced 10 years ago= double hung, with screen, 7 tilt out for easy cleaning, October 2020 freshly painted interior & new carpet ready for new owners. Parking = street, rear drive, & 2 Parking passes for rear lot. Larger shed in rear of home. Location: W&OD bike/walking trail, Herndon Town Green (local concerts & events), Community Center= in door olympic size pool. basketball court, weight room, tennis courts, racket ball courts, child tot lot, Bready Park= softball fields & more, Herndon Centennial Golf Coarse, Herndon Fortnightly Library, Herndon Farm Market, & Historic Old Town Herndon. Bus transit out front door, Silver Line Metro Station 1.5 miles ***1 year home warranty
Location
State VA
County Fairfax
Zoning 810
Interior
Interior Features Breakfast Area, Carpet, Ceiling Fan(s), Combination Dining/Living, Combination Kitchen/Dining, Combination Kitchen/Living, Dining Area, Family Room Off Kitchen, Formal/Separate Dining Room, Floor Plan - Traditional, Kitchen - Eat-In, Kitchen - Table Space, Tub Shower, Stall Shower, Walk-in Closet(s)
Hot Water Electric
Heating Forced Air
Cooling Ceiling Fan(s), Central A/C
Flooring Carpet, Ceramic Tile, Hardwood
Equipment Built-In Microwave, Dishwasher, Disposal, Dryer, Exhaust Fan, Extra Refrigerator/Freezer, Icemaker, Microwave, Oven - Self Cleaning, Oven - Single, Oven/Range - Electric, Range Hood, Refrigerator, Stove, Washer
Window Features Double Pane,Double Hung
Appliance Built-In Microwave, Dishwasher, Disposal, Dryer, Exhaust Fan, Extra Refrigerator/Freezer, Icemaker, Microwave, Oven - Self Cleaning, Oven - Single, Oven/Range - Electric, Range Hood, Refrigerator, Stove, Washer
Heat Source Electric
Exterior
Exterior Feature Patio(s), Brick
Garage Spaces 3.0
Fence Board, Rear
Utilities Available Phone Connected, Under Ground
Amenities Available Common Grounds
Water Access N
View Street
Roof Type Architectural Shingle
Accessibility None
Porch Patio(s), Brick
Total Parking Spaces 3
Garage N
Building
Story 2
Foundation Slab
Sewer Public Sewer
Water Public
Architectural Style Colonial
Level or Stories 2
Additional Building Above Grade
Structure Type Dry Wall
New Construction N
Schools
Elementary Schools Herndon
Middle Schools Herndon
High Schools Herndon
School District Fairfax County Public Schools
Others
Pets Allowed Y
HOA Fee Include Common Area Maintenance,Snow Removal
Senior Community No
Tax ID 0104 10020012
Ownership Fee Simple
SqFt Source Estimated
Acceptable Financing Cash, Conventional, FHA, VHDA
Horse Property N
Listing Terms Cash, Conventional, FHA, VHDA
Financing Cash,Conventional,FHA,VHDA
Special Listing Condition Standard
Pets Allowed No Pet Restrictions
Read Less
Want to know what your home might be worth? Contact us for a FREE valuation!

Our team is ready to help you sell your home for the highest possible price ASAP

Bought with Michael J DeCarlo • Coldwell Banker Realty

GET MORE INFORMATION





