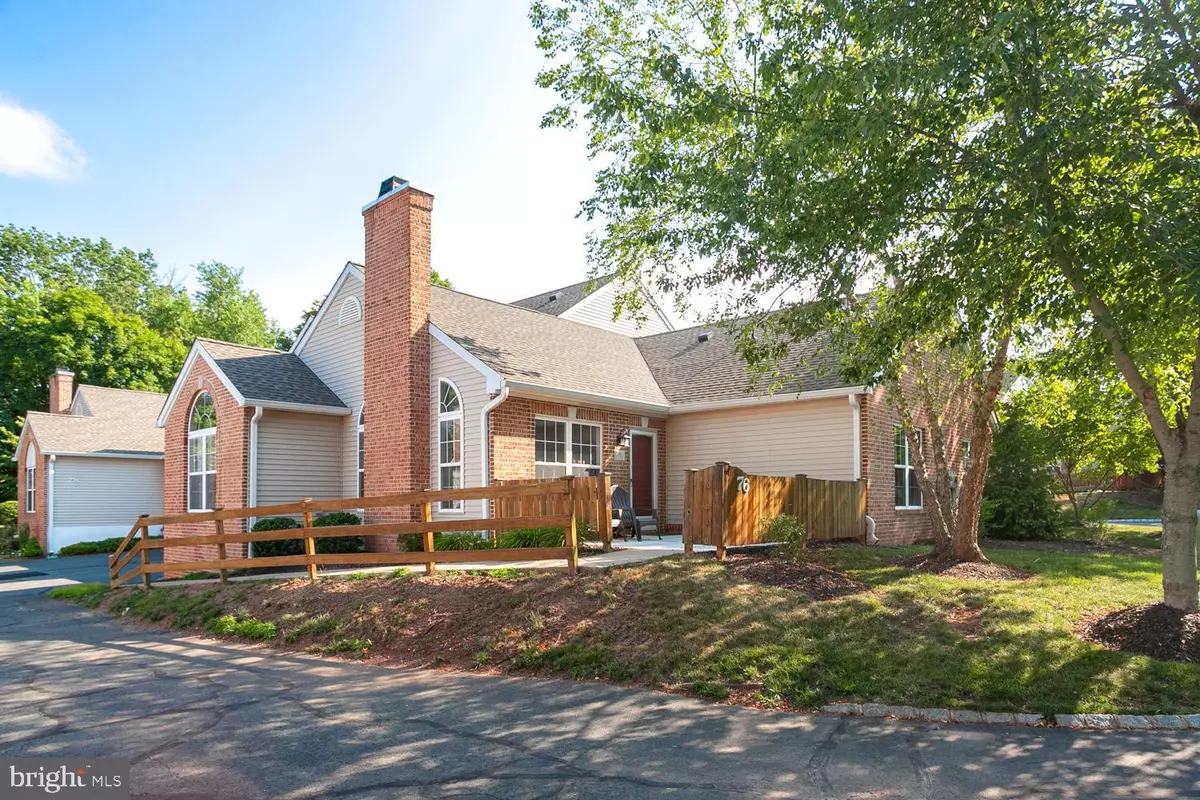$355,000
$355,000
For more information regarding the value of a property, please contact us for a free consultation.
76 WOOLSEY CT Pennington, NJ 08534
3 Beds
3 Baths
1,458 SqFt
Key Details
Sold Price $355,000
Property Type Condo
Sub Type Condo/Co-op
Listing Status Sold
Purchase Type For Sale
Square Footage 1,458 sqft
Price per Sqft $243
Subdivision Pennington Point
MLS Listing ID NJME298130
Sold Date 11/13/20
Style Loft
Bedrooms 3
Full Baths 2
Half Baths 1
Condo Fees $407/mo
HOA Y/N N
Abv Grd Liv Area 1,458
Originating Board BRIGHT
Year Built 1995
Annual Tax Amount $7,294
Tax Year 2019
Lot Dimensions 0.00 x 0.00
Property Description
Look No further!! 76 Woolsey Court in Pennington is a Must See in your Home Search! This 55-Plus Community at Pennington Point Offers a very Peaceful and Private Community with the Luxury of Local Shopping and Restaurants only minutes away! This Beautiful two Story, three Bedroom and three Bath Townhouse features a Spacious Living Area offering endless possibilities of Entertaining Family and Friends. The Main Floor offers an Open Floor Plan with the Dining Area flowing into the Family room Offering Beautiful seamless Upgraded Flooring with a Spectacular Stone Fireplace as the Centerpiece and Great Architectural windows providing Natural light for the Vaulted Ceiling! Off of the Main Area you have the Master Bedroom, with its own Beautifully Designed Private Master Bathroom with His and Her Sinks with a Stunning Mosaic Tile Back-splash and matching Shower! In the Master Bedroom you will find more Architectural Windows, a Vaulted Ceiling and a Wonderfully sized Walk-In Closet for all your storage needs. The updated Kitchen with Stainless Steel Appliances, Brook Haven Cabinets (with enough storage for any size family!), includes Granite Counter tops, and an Extremely convenient Breakfast Bar. You will find Brand New Top of the Line Washer and Dryer on your way to the two Car Garage with Plenty of Storage Space. The Second Floor Features a Very large Third Bedroom and a Beautifully Renovated Full Bathroom! This Must See 55-Plus, Beautifully Maintained Townhouse is the Ideal Home for anyone Looking or Needing to Move into a Home that requires Noting more than Moving-In! Everything has been Done! With all Newly Renovated Bathrooms and Updated Kitchen you will fall in Love with this Spacious Open Floor Plan Home!
Location
State NJ
County Mercer
Area Hopewell Twp (21106)
Zoning R6
Rooms
Other Rooms Living Room, Dining Room, Primary Bedroom, Bedroom 2, Bedroom 3, Kitchen, Other, Attic
Main Level Bedrooms 2
Interior
Interior Features Breakfast Area, Butlers Pantry, Carpet, Dining Area, Entry Level Bedroom, Floor Plan - Open, Kitchen - Eat-In, Primary Bath(s), Stall Shower, Upgraded Countertops, Walk-in Closet(s), Ceiling Fan(s)
Hot Water Natural Gas
Heating Forced Air
Cooling Central A/C
Flooring Ceramic Tile, Carpet, Tile/Brick, Vinyl
Fireplaces Number 1
Fireplaces Type Fireplace - Glass Doors, Gas/Propane, Stone
Equipment Dishwasher, Dryer - Gas, ENERGY STAR Clothes Washer, ENERGY STAR Dishwasher, Stainless Steel Appliances
Fireplace Y
Appliance Dishwasher, Dryer - Gas, ENERGY STAR Clothes Washer, ENERGY STAR Dishwasher, Stainless Steel Appliances
Heat Source Natural Gas
Laundry Main Floor
Exterior
Exterior Feature Patio(s), Porch(es)
Parking Features Additional Storage Area, Garage - Front Entry, Garage Door Opener, Inside Access
Garage Spaces 4.0
Fence Partially, Split Rail, Wood
Water Access N
Roof Type Pitched,Shingle
Accessibility Mobility Improvements, Ramp - Main Level
Porch Patio(s), Porch(es)
Attached Garage 2
Total Parking Spaces 4
Garage Y
Building
Story 2
Foundation Slab
Sewer Public Sewer
Water Public
Architectural Style Loft
Level or Stories 2
Additional Building Above Grade, Below Grade
Structure Type 9'+ Ceilings,Dry Wall
New Construction N
Schools
Elementary Schools Toll Gate Grammar School
Middle Schools Timberlane
High Schools Central H.S.
School District Hopewell Valley Regional Schools
Others
Senior Community Yes
Age Restriction 55
Tax ID 06-00047 01-00001-C76
Ownership Fee Simple
SqFt Source Assessor
Security Features Carbon Monoxide Detector(s),Fire Detection System
Acceptable Financing Cash, FHA, Conventional, VA
Listing Terms Cash, FHA, Conventional, VA
Financing Cash,FHA,Conventional,VA
Special Listing Condition Standard
Read Less
Want to know what your home might be worth? Contact us for a FREE valuation!

Our team is ready to help you sell your home for the highest possible price ASAP

Bought with Joan Eisenberg • RE/MAX Greater Princeton
GET MORE INFORMATION





