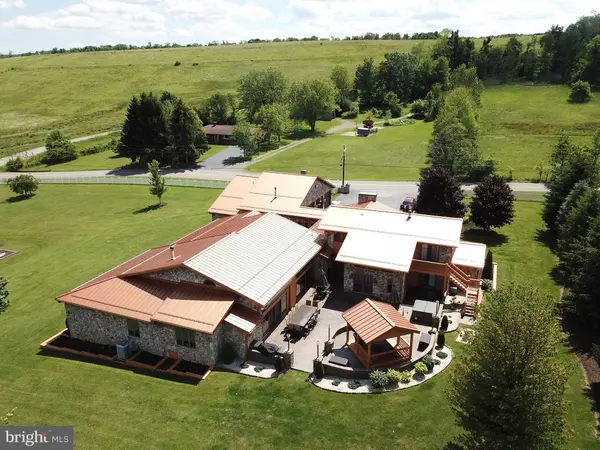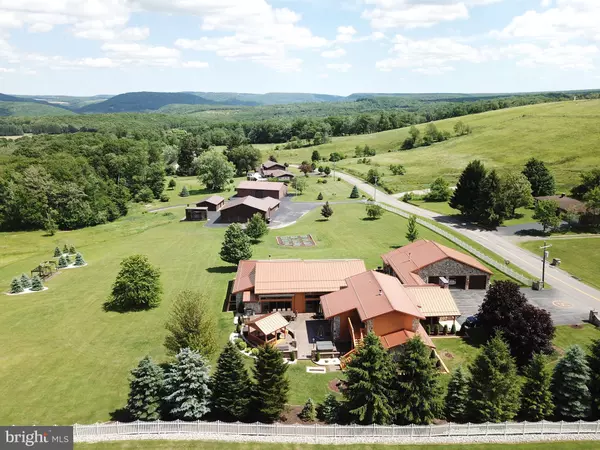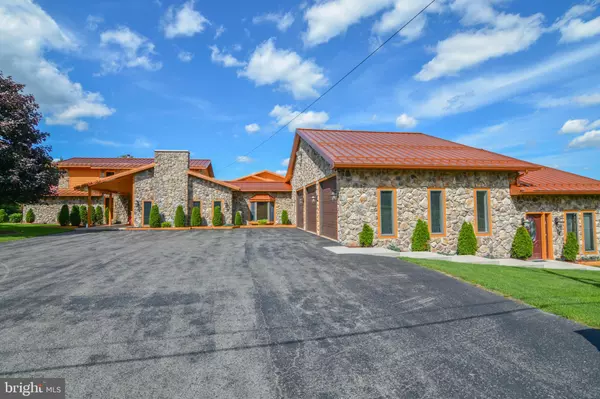$815,000
$849,900
4.1%For more information regarding the value of a property, please contact us for a free consultation.
3814 WHITE ROCK RD Friendsville, MD 21531
6 Beds
8 Baths
9,404 SqFt
Key Details
Sold Price $815,000
Property Type Single Family Home
Sub Type Detached
Listing Status Sold
Purchase Type For Sale
Square Footage 9,404 sqft
Price per Sqft $86
Subdivision White Rock
MLS Listing ID MDGA130712
Sold Date 01/19/22
Style Contemporary
Bedrooms 6
Full Baths 6
Half Baths 2
HOA Y/N N
Abv Grd Liv Area 7,061
Originating Board BRIGHT
Year Built 1988
Annual Tax Amount $6,592
Tax Year 2020
Lot Size 4.160 Acres
Acres 4.16
Property Description
This is a wonderful offering with close to 10,000 sq. ft. of finished living area. Home features 6BR-5.5BA , three car attached garage, incredible indoor pool with exercise/work out room and sauna. Master Bedroom/sitting area are huge and features a wonderful master bath you have to see to believe. MBR was modeled after the rooms at the Luxor in Las Vegas. Add an office/business area and the possibilities are endless. Recent improvements (according to the owner) are standing seam metal roof ($110,000), paver brick outdoor area living area ($70,000), whole house backup generator ($12,000), and ceramic exterior paint ($10,000). Oil tank recently replaced. Three heating systems: oil hot water, two heat pumps, propane fireplaces. Three garages, two of which are 1. Large garage with two areas (42x27 and 39 x 46) and 2. Smaller one (35 x 24). Gourmet kitchen with loads of cabinet space and eating areas. All of this sitting on 4.16 acres of well manicured land including a wonderful garden. This is an incredible offering and is shown only by appointment. All square footage/living area amounts are estimates based on appraisal and assessor. All room sizes are approximate. LIving area and rooms sizes should be verified by the buyer.
Location
State MD
County Garrett
Zoning NONE
Rooms
Other Rooms Living Room, Dining Room, Primary Bedroom, Bedroom 2, Bedroom 3, Bedroom 4, Bedroom 5, Kitchen, Family Room, Bedroom 1, Exercise Room, Laundry, Mud Room, Other, Office
Basement Other
Main Level Bedrooms 4
Interior
Interior Features Bar, Breakfast Area, Carpet, Combination Kitchen/Dining, Dining Area, Entry Level Bedroom, Family Room Off Kitchen, Floor Plan - Traditional, Kitchen - Gourmet, Primary Bath(s), Recessed Lighting, Sauna, Upgraded Countertops, Walk-in Closet(s), Wet/Dry Bar, Wood Floors
Hot Water Electric
Heating Forced Air
Cooling Central A/C
Flooring Carpet, Ceramic Tile, Hardwood
Fireplaces Number 2
Equipment Built-In Microwave
Fireplace Y
Appliance Built-In Microwave
Heat Source Oil, Propane - Leased
Exterior
Parking Features Additional Storage Area, Garage Door Opener
Garage Spaces 13.0
Pool Indoor
Utilities Available Phone
Water Access N
Roof Type Metal
Street Surface Black Top
Accessibility None
Road Frontage City/County
Attached Garage 3
Total Parking Spaces 13
Garage Y
Building
Story 2
Sewer On Site Septic, Community Septic Tank, Private Septic Tank, Private Septic Tank
Water Well
Architectural Style Contemporary
Level or Stories 2
Additional Building Above Grade, Below Grade
Structure Type Dry Wall,Wood Walls,Wood Ceilings
New Construction N
Schools
Elementary Schools Friendsville
Middle Schools Northern
High Schools Northern Garrett
School District Garrett County Public Schools
Others
Pets Allowed Y
Senior Community No
Tax ID 1202016869
Ownership Fee Simple
SqFt Source Estimated
Special Listing Condition Standard
Pets Allowed No Pet Restrictions
Read Less
Want to know what your home might be worth? Contact us for a FREE valuation!

Our team is ready to help you sell your home for the highest possible price ASAP

Bought with Ekaterina Grigoreva • Berkshire Hathaway HomeServices PenFed Realty

GET MORE INFORMATION





