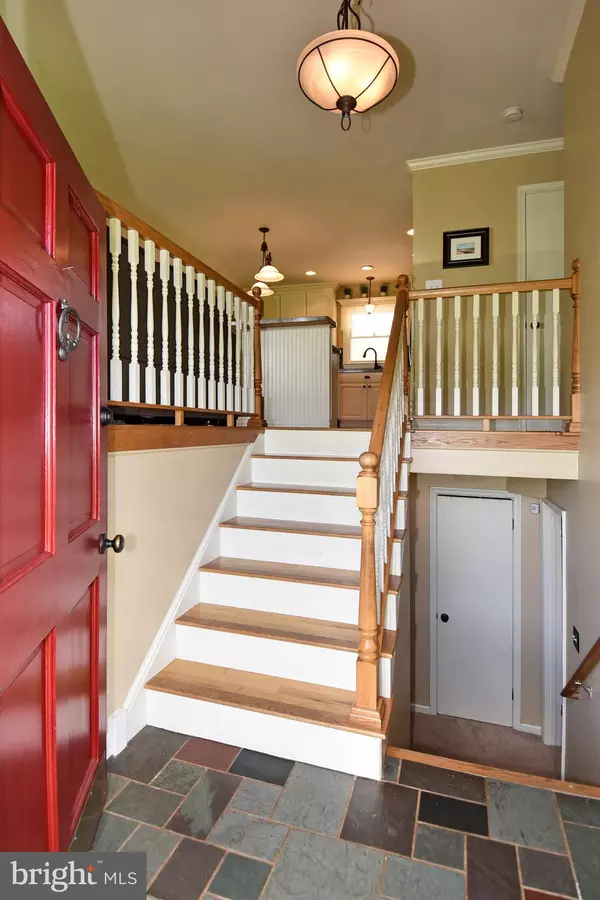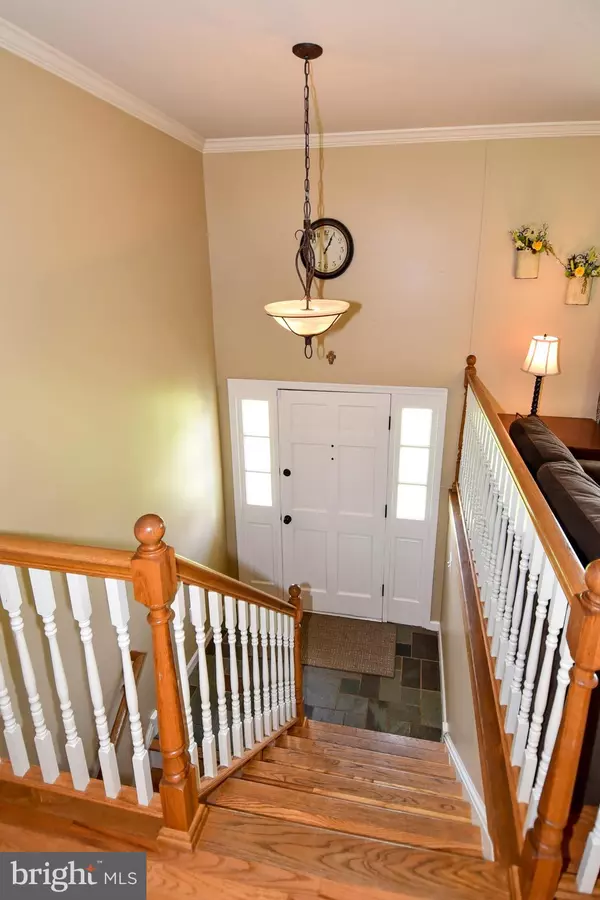$470,000
$469,990
For more information regarding the value of a property, please contact us for a free consultation.
11994 BLUEGRASS CT Nokesville, VA 20181
5 Beds
3 Baths
2,496 SqFt
Key Details
Sold Price $470,000
Property Type Single Family Home
Sub Type Detached
Listing Status Sold
Purchase Type For Sale
Square Footage 2,496 sqft
Price per Sqft $188
Subdivision Clover Hill
MLS Listing ID VAPW492574
Sold Date 06/01/20
Style Split Foyer
Bedrooms 5
Full Baths 3
HOA Y/N N
Abv Grd Liv Area 1,248
Originating Board BRIGHT
Year Built 1979
Annual Tax Amount $3,820
Tax Year 2020
Lot Size 1.359 Acres
Acres 1.36
Property Description
Absolute Must-See! Beautifully Updated Situated on a Scenic 1.36 Acre Lot! Welcoming Brick Front Exterior Incredible grounds: Endless green front & rear lawns, Flowering & Deciduous trees including: Mulberry, Apple & Crepe Myrtles + Freshly Mulched Landscape, Ample space for Garden(s). One Car-Carport with Storage Cabinet. Slate-stone Foyer leads you to Main-level with Oak Hardwoods featuring an Open Concept Kitchen with: KraftMaid Cabinetry , Soft-close drawers, Premium Laminate Counters, Two Tier Island, Mostly All New Appliances, Large Stainless Steel Double Sink with Pull-down Faucet. Spacious Dining Area adjacent to Kitchen and with In-Swing Double door Access to Composite deck that spans the length of the entire house. Main Level Living room features a 3 Pane Picture window with amazing views of the gorgeous sunrise all 4 seasons. An oak floor Hallway leads you to 3 Bedrooms including the Master Suite featuring an updated bathroom with: Ceramic Tile Surround Shower, Tile Floor, Vanity New Cultured Marble Countertop & Plantation Shutter. A second Full Bathroom also located on the Main Level.Just a few steps down to the Lower Level and you ll find the Fully Finished Basement featuring: 4th Bedroom, Guest Room, Finished Storage Room, Laundry/Furnace room with New Stackable Front Loading Washer & Dryer. Also located on this level is a large Recreation/Family room with Carpeted Flooring, Wood Burning Fireplace with an impressive brick masonry hearth flanked by 2 Builtin Shelf units. Just off the Rec/Family room is an In-Swing Double door which leads to a concrete patio & access to the rear yard.The current owners have made many, many updates in recent years including: New Roof, New Appliances, Vivint SmartHome Security System, Rheem Water Heater, Water Conditioner System, Water Pressure Tank, Well Water Pump, New Septic Tank Riser, New Washer/Dryer just to name a few. Bonus feature highlights of this home include: Ample Storage Space , Closets & Wardrobe Organizers throughout entire home, Aprilaire Electronic air cleaner and humidifier , Neutral Colors throughout, Rubbed Bronze Knobs, Ceiling Fans in every bedroom, Energy Efficient Vinyl Tilt-in Windows Parklike . Verizon FIOS. Setting: Huge Front & Rear Yards, Playset Conveys, FirePit, Rustic Chicken Coop , Run Area & Laying Hens (optional conveyance), Quiet Street neighbor traffic only, Minutes to Schools, Valley View & Nokesville Park, Scenic Roadways for Biking and even the Bull Run VRE is just 15 Minutes Away.If you have been searching for an updated & well maintained home not too far in the country offering endless recreation space in a peaceful community This is it! Look no further schedule a preview today!
Location
State VA
County Prince William
Zoning A1
Rooms
Other Rooms Living Room, Dining Room, Primary Bedroom, Bedroom 2, Bedroom 3, Bedroom 4, Kitchen, Family Room, Foyer, Other, Bathroom 2, Bathroom 3, Primary Bathroom
Basement Walkout Level, Shelving, Fully Finished, Daylight, Full
Main Level Bedrooms 3
Interior
Interior Features Breakfast Area, Ceiling Fan(s), Crown Moldings, Dining Area, Floor Plan - Open, Kitchen - Island, Pantry, Recessed Lighting, Wood Floors
Heating Heat Pump(s)
Cooling Central A/C, Ceiling Fan(s)
Flooring Carpet, Ceramic Tile, Hardwood
Fireplaces Number 1
Equipment Built-In Microwave, Dishwasher, Disposal, Dryer - Front Loading, Icemaker, Oven/Range - Electric, Refrigerator, Washer - Front Loading, Washer/Dryer Stacked
Appliance Built-In Microwave, Dishwasher, Disposal, Dryer - Front Loading, Icemaker, Oven/Range - Electric, Refrigerator, Washer - Front Loading, Washer/Dryer Stacked
Heat Source Electric
Laundry Lower Floor
Exterior
Garage Spaces 1.0
Water Access N
Roof Type Architectural Shingle
Accessibility None
Total Parking Spaces 1
Garage N
Building
Story 2
Sewer Septic Exists
Water Well
Architectural Style Split Foyer
Level or Stories 2
Additional Building Above Grade, Below Grade
New Construction N
Schools
Elementary Schools The Nokesville School
Middle Schools The Nokesville School
High Schools Brentsville District
School District Prince William County Public Schools
Others
Senior Community No
Tax ID 7593-57-0878
Ownership Fee Simple
SqFt Source Assessor
Acceptable Financing Cash, FHA, VA, USDA, Conventional
Horse Property N
Listing Terms Cash, FHA, VA, USDA, Conventional
Financing Cash,FHA,VA,USDA,Conventional
Special Listing Condition Standard
Read Less
Want to know what your home might be worth? Contact us for a FREE valuation!

Our team is ready to help you sell your home for the highest possible price ASAP

Bought with Lynn M O'Neill • RE/MAX Gateway

GET MORE INFORMATION





