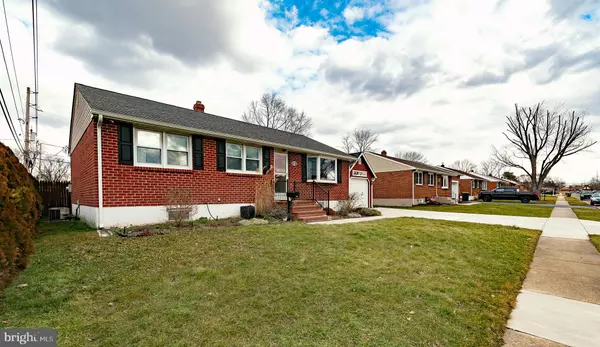$280,000
$275,000
1.8%For more information regarding the value of a property, please contact us for a free consultation.
1106 MUSKET RD Newark, DE 19713
3 Beds
2 Baths
1,680 SqFt
Key Details
Sold Price $280,000
Property Type Single Family Home
Sub Type Detached
Listing Status Sold
Purchase Type For Sale
Square Footage 1,680 sqft
Price per Sqft $166
Subdivision Fox Chase
MLS Listing ID DENC519652
Sold Date 03/08/21
Style Ranch/Rambler
Bedrooms 3
Full Baths 2
HOA Fees $3/ann
HOA Y/N Y
Abv Grd Liv Area 1,400
Originating Board BRIGHT
Year Built 1967
Annual Tax Amount $2,297
Tax Year 2020
Lot Size 7,841 Sqft
Acres 0.18
Lot Dimensions 70.00 x 115.00
Property Description
Welcome home! This beautifully maintained and updated ranch home is everything your buyer could ask for. Hardwood and tile floors throughout the entire home compliment the quartz countertops in the modern, bright kitchen and lead you from a fully finished basement (along with full bath and bonus room) to an enclosed porch (with wood burning stove) that offers year round entertainment space. Outside welcomes you with a beautiful paver patio, clean landscaping and above ground pool (its staying!). In front of the spacious concrete driveway, find a new detached garage complete with a workspace and loft! Even more perks include a water filtration system, digital lock and security system! Need a convenient location? You are less than 20 minutes from the city of Newark, Wilmington, and the Christiana Mall.
Location
State DE
County New Castle
Area Newark/Glasgow (30905)
Zoning NC6.5
Rooms
Basement Full
Main Level Bedrooms 3
Interior
Hot Water Natural Gas
Heating Forced Air
Cooling Central A/C
Heat Source Natural Gas
Exterior
Exterior Feature Enclosed
Parking Features Garage - Front Entry, Additional Storage Area, Covered Parking
Garage Spaces 1.0
Pool Above Ground
Water Access N
Accessibility None
Porch Enclosed
Total Parking Spaces 1
Garage Y
Building
Lot Description Front Yard, Rear Yard
Story 1
Sewer Public Sewer
Water Public
Architectural Style Ranch/Rambler
Level or Stories 1
Additional Building Above Grade, Below Grade
New Construction N
Schools
School District Christina
Others
Senior Community No
Tax ID 09-023.30-393
Ownership Fee Simple
SqFt Source Assessor
Acceptable Financing Cash, Conventional, FHA, VA, USDA
Horse Property N
Listing Terms Cash, Conventional, FHA, VA, USDA
Financing Cash,Conventional,FHA,VA,USDA
Special Listing Condition Standard
Read Less
Want to know what your home might be worth? Contact us for a FREE valuation!

Our team is ready to help you sell your home for the highest possible price ASAP

Bought with Michelle Concha • Coldwell Banker Realty

GET MORE INFORMATION





