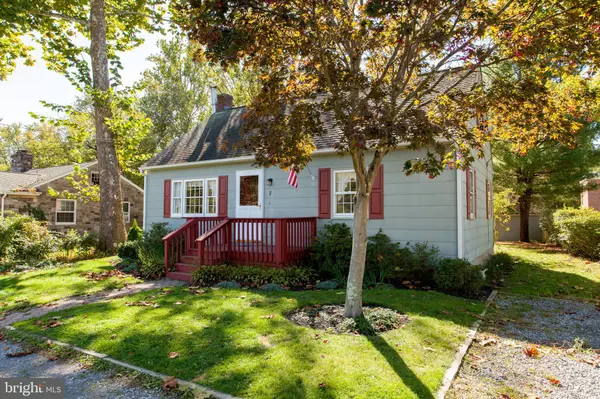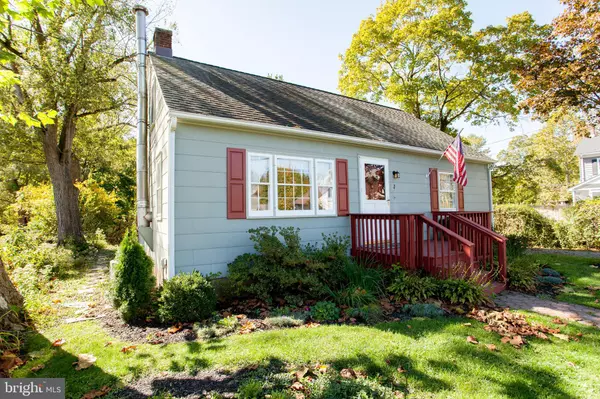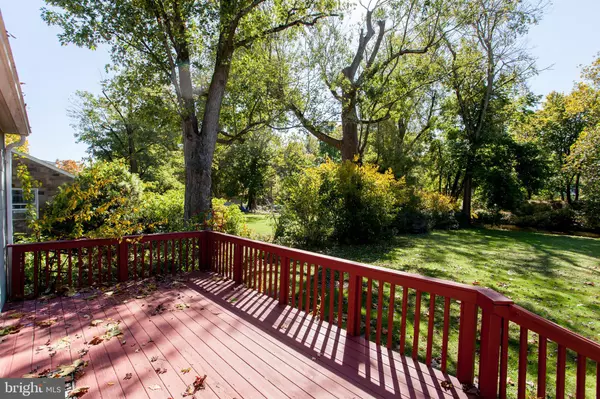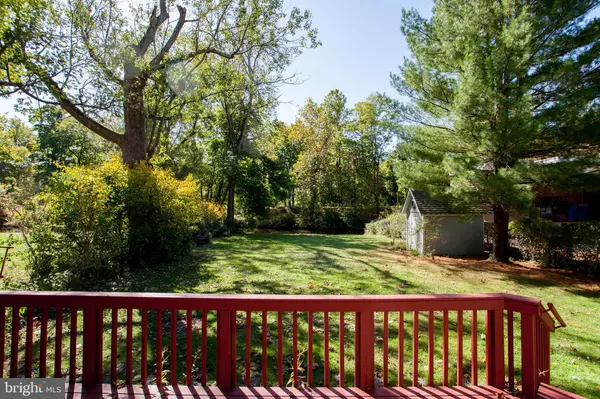$347,000
$299,900
15.7%For more information regarding the value of a property, please contact us for a free consultation.
2 MILL ST Stockton, NJ 08559
3 Beds
1 Bath
1,305 SqFt
Key Details
Sold Price $347,000
Property Type Single Family Home
Sub Type Detached
Listing Status Sold
Purchase Type For Sale
Square Footage 1,305 sqft
Price per Sqft $265
Subdivision Stockton Boro
MLS Listing ID NJHT106626
Sold Date 12/02/20
Style Cape Cod
Bedrooms 3
Full Baths 1
HOA Y/N N
Abv Grd Liv Area 1,305
Originating Board BRIGHT
Year Built 1950
Annual Tax Amount $5,057
Tax Year 2020
Lot Size 6,970 Sqft
Acres 0.16
Lot Dimensions 0.00 x 0.00
Property Description
A paver walkway and raised front deck welcomes you to this tidy cape cod. Inside, warm wood floors and natural sunlight span the living room, with a wood burning stove on an expanded brick hearth. Steps away are the dining area and kitchen, with access to the backyard deck. The hall leads to a convenient den, first floor bedroom, and the full bath. The turned staircase leads to the spacious second floor. Here, two bedrooms, both with under eaves storage, and would also make for a great office, playroom, or craft area. The meticulous basement offers both storage, laundry and outside access. The charming garden shed sits midway in the yard, between the oversized back deck and the canal. Mature trees and privacy hedges create a storybook feel, and off-street parking offers convenience. Steps away from the farm markets, shops, and restaurants of Stockton, yet just far enough from the weekend bustle, this canal side property offers a lot for downsizers, first time buyers or weekenders. Bring your kayaks, your hammock and your deck chairs and start enjoying this special home!
Location
State NJ
County Hunterdon
Area Stockton Boro (21023)
Zoning R110
Direction East
Rooms
Basement Connecting Stairway, Full, Unfinished
Main Level Bedrooms 1
Interior
Interior Features Wood Stove
Hot Water Electric
Cooling Central A/C, Window Unit(s)
Flooring Hardwood, Vinyl, Ceramic Tile, Carpet
Equipment Refrigerator, Dishwasher, Washer, Dryer - Electric, Oven/Range - Electric
Furnishings No
Fireplace N
Appliance Refrigerator, Dishwasher, Washer, Dryer - Electric, Oven/Range - Electric
Heat Source Oil
Laundry Basement
Exterior
Garage Spaces 2.0
Water Access N
Roof Type Asphalt
Accessibility None
Total Parking Spaces 2
Garage N
Building
Story 1.5
Foundation Block
Sewer Public Sewer
Water Public
Architectural Style Cape Cod
Level or Stories 1.5
Additional Building Above Grade, Below Grade
Structure Type Dry Wall
New Construction N
Schools
School District South Hunterdon Regional
Others
Senior Community No
Tax ID 23-00011-00035
Ownership Fee Simple
SqFt Source Assessor
Special Listing Condition Standard
Read Less
Want to know what your home might be worth? Contact us for a FREE valuation!

Our team is ready to help you sell your home for the highest possible price ASAP

Bought with Laurie H Madaus • Addison Wolfe Real Estate

GET MORE INFORMATION





