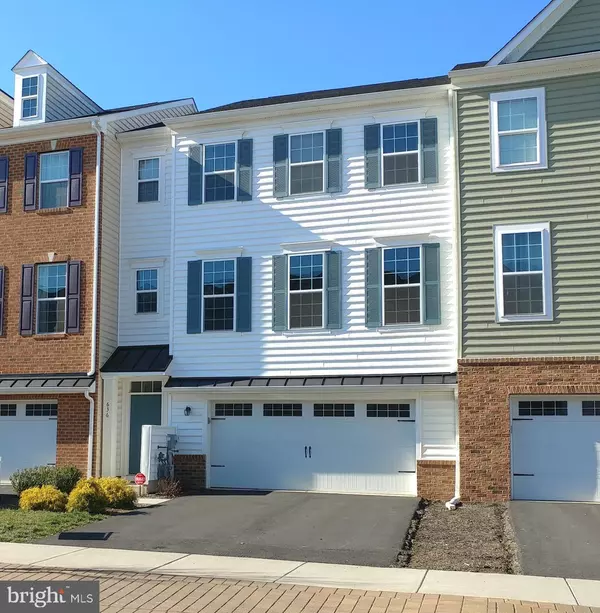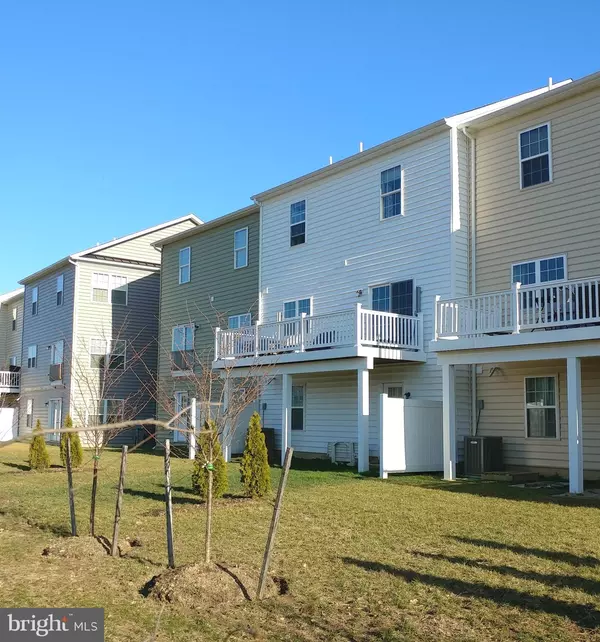$344,900
$334,900
3.0%For more information regarding the value of a property, please contact us for a free consultation.
636 RIGEL WAY Bear, DE 19701
3 Beds
3 Baths
2,850 SqFt
Key Details
Sold Price $344,900
Property Type Townhouse
Sub Type Interior Row/Townhouse
Listing Status Sold
Purchase Type For Sale
Square Footage 2,850 sqft
Price per Sqft $121
Subdivision Meridian Crossing
MLS Listing ID DENC497390
Sold Date 04/28/20
Style Side-by-Side
Bedrooms 3
Full Baths 2
Half Baths 1
HOA Fees $62/mo
HOA Y/N Y
Abv Grd Liv Area 2,850
Originating Board BRIGHT
Year Built 2017
Annual Tax Amount $2,921
Tax Year 2019
Lot Size 3,049 Sqft
Acres 0.07
Lot Dimensions 0.00 x 0.00
Property Description
This is a must-see for anyone searching for luxury living in the Bear area. Located in the desired neighborhood of Meridian Crossing, this home is full of many upgrades from the standard features. Hardwood floors throughout the main & lower level, as well as the stairs. Upgraded level 4 granite in the kitchen and upgraded cabinets. Both full baths feature granite countertops with dual undermount sinks, the master bath has a oversized luxury shower. The lower level family room has it's own unfinished bathroom, with the rough-ins already in place. The composite deck has plenty of space for outdoor entertaining. The clubhouse and all the community amenities are only steps away!
Location
State DE
County New Castle
Area Newark/Glasgow (30905)
Zoning ST
Interior
Interior Features Carpet, Ceiling Fan(s), Dining Area, Combination Kitchen/Living, Kitchen - Country, Kitchen - Island, Kitchen - Gourmet, Primary Bath(s), Recessed Lighting, Pantry, Stall Shower, Tub Shower, Upgraded Countertops, Walk-in Closet(s), Wood Floors
Hot Water Natural Gas
Heating Forced Air, Energy Star Heating System
Cooling Central A/C
Flooring Partially Carpeted, Hardwood
Equipment Built-In Range, Dishwasher, Disposal, Dryer, Oven/Range - Gas, Range Hood, Washer, Washer - Front Loading, Water Heater
Fireplace N
Window Features Energy Efficient
Appliance Built-In Range, Dishwasher, Disposal, Dryer, Oven/Range - Gas, Range Hood, Washer, Washer - Front Loading, Water Heater
Heat Source Natural Gas
Laundry Upper Floor
Exterior
Parking Features Garage - Front Entry, Garage Door Opener
Garage Spaces 2.0
Amenities Available Club House, Tennis Courts
Water Access N
Roof Type Architectural Shingle
Accessibility None
Attached Garage 2
Total Parking Spaces 2
Garage Y
Building
Lot Description Backs - Open Common Area
Story 3+
Foundation Slab
Sewer Public Sewer
Water Public
Architectural Style Side-by-Side
Level or Stories 3+
Additional Building Above Grade, Below Grade
New Construction N
Schools
School District Colonial
Others
Pets Allowed Y
HOA Fee Include Common Area Maintenance,Health Club,Lawn Maintenance,Snow Removal,Trash
Senior Community No
Tax ID 10-048.30-006
Ownership Fee Simple
SqFt Source Assessor
Acceptable Financing Cash, Conventional, FHA, FHA 203(b), FHA 203(k), VA
Horse Property N
Listing Terms Cash, Conventional, FHA, FHA 203(b), FHA 203(k), VA
Financing Cash,Conventional,FHA,FHA 203(b),FHA 203(k),VA
Special Listing Condition Standard
Pets Allowed No Pet Restrictions
Read Less
Want to know what your home might be worth? Contact us for a FREE valuation!

Our team is ready to help you sell your home for the highest possible price ASAP

Bought with Dustin Oldfather • Monument Sotheby's International Realty

GET MORE INFORMATION





