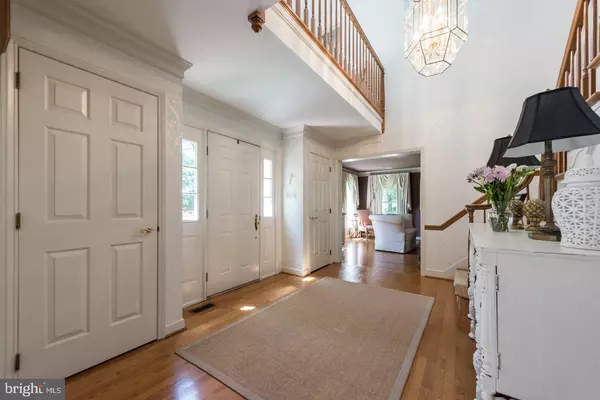$635,000
$669,900
5.2%For more information regarding the value of a property, please contact us for a free consultation.
345 IVY MILLS RD Glen Mills, PA 19342
5 Beds
5 Baths
4,586 SqFt
Key Details
Sold Price $635,000
Property Type Single Family Home
Sub Type Detached
Listing Status Sold
Purchase Type For Sale
Square Footage 4,586 sqft
Price per Sqft $138
Subdivision None Available
MLS Listing ID PADE514840
Sold Date 08/07/20
Style Colonial
Bedrooms 5
Full Baths 4
Half Baths 1
HOA Y/N N
Abv Grd Liv Area 4,586
Originating Board BRIGHT
Year Built 1988
Annual Tax Amount $13,850
Tax Year 2020
Lot Size 4.370 Acres
Acres 4.37
Lot Dimensions 250 x 761
Property Description
If location is everything, look no further! Refined and gracious stone front PA Farmhouse ideally situated on 4.3 picturesque acres with stunning views out every window. Don't let the quiet rural setting fool you, this stunning home is perfectly set in the heart of Garnet Valley, close to schools, shopping and everyday conveniences. Entry foyer with hardwood floors and crown molding, PR, formal living room with hardwood floors French doors leading to an extraordinary sun room with brick floor and gorgeous windows. The family room features a cathedral ceiling, built in shelves and a stately stone fireplace. Maple cabinets and sparkling Corian counter tops highlight the kitchen including double oven and cooktop. Sliding glass doors to a deck. Full bath, spacious mudroom with separate entrance. Master Suite with luxurious bath, 3 additional bedrooms and hall bath on the second floor. The daylight lower level includes a walk out, full kitchen for entertaining or extra nicety for out of town guests as there is a full bedroom and full bath also included on this level. It's the small details that create a home of distinction, and this home has them all.
Location
State PA
County Delaware
Area Concord Twp (10413)
Zoning RESIDENTIAL
Rooms
Other Rooms Living Room, Bedroom 2, Bedroom 3, Bedroom 4, Kitchen, Family Room, Foyer, Bedroom 1, Sun/Florida Room, Mud Room, Bathroom 1, Bathroom 2, Half Bath
Basement Daylight, Full, Fully Finished, Heated, Outside Entrance, Windows
Interior
Interior Features 2nd Kitchen, Crown Moldings, Family Room Off Kitchen, Floor Plan - Open, Kitchen - Eat-In, Kitchen - Island, Primary Bath(s), Recessed Lighting, Upgraded Countertops, Walk-in Closet(s)
Hot Water Electric
Heating Forced Air
Cooling Central A/C
Flooring Hardwood
Fireplaces Number 1
Fireplaces Type Stone
Equipment Built-In Microwave, Built-In Range, Dishwasher, Dryer, Oven - Self Cleaning, Oven/Range - Electric, Refrigerator, Washer
Fireplace Y
Appliance Built-In Microwave, Built-In Range, Dishwasher, Dryer, Oven - Self Cleaning, Oven/Range - Electric, Refrigerator, Washer
Heat Source Oil
Laundry Main Floor
Exterior
Exterior Feature Deck(s), Patio(s)
Parking Features Garage - Side Entry
Garage Spaces 2.0
Utilities Available Cable TV
Water Access N
Roof Type Fiberglass
Accessibility None
Porch Deck(s), Patio(s)
Attached Garage 2
Total Parking Spaces 2
Garage Y
Building
Story 2
Sewer On Site Septic
Water Well
Architectural Style Colonial
Level or Stories 2
Additional Building Above Grade, Below Grade
New Construction N
Schools
Elementary Schools Garnet Valley Elem
Middle Schools Garnet Valley
High Schools Garnet Valley
School District Garnet Valley
Others
Senior Community No
Tax ID 13-00-00481-98
Ownership Fee Simple
SqFt Source Assessor
Acceptable Financing Cash, Conventional
Listing Terms Cash, Conventional
Financing Cash,Conventional
Special Listing Condition Standard
Read Less
Want to know what your home might be worth? Contact us for a FREE valuation!

Our team is ready to help you sell your home for the highest possible price ASAP

Bought with Robert C Hoopes • Coldwell Banker Realty
GET MORE INFORMATION





