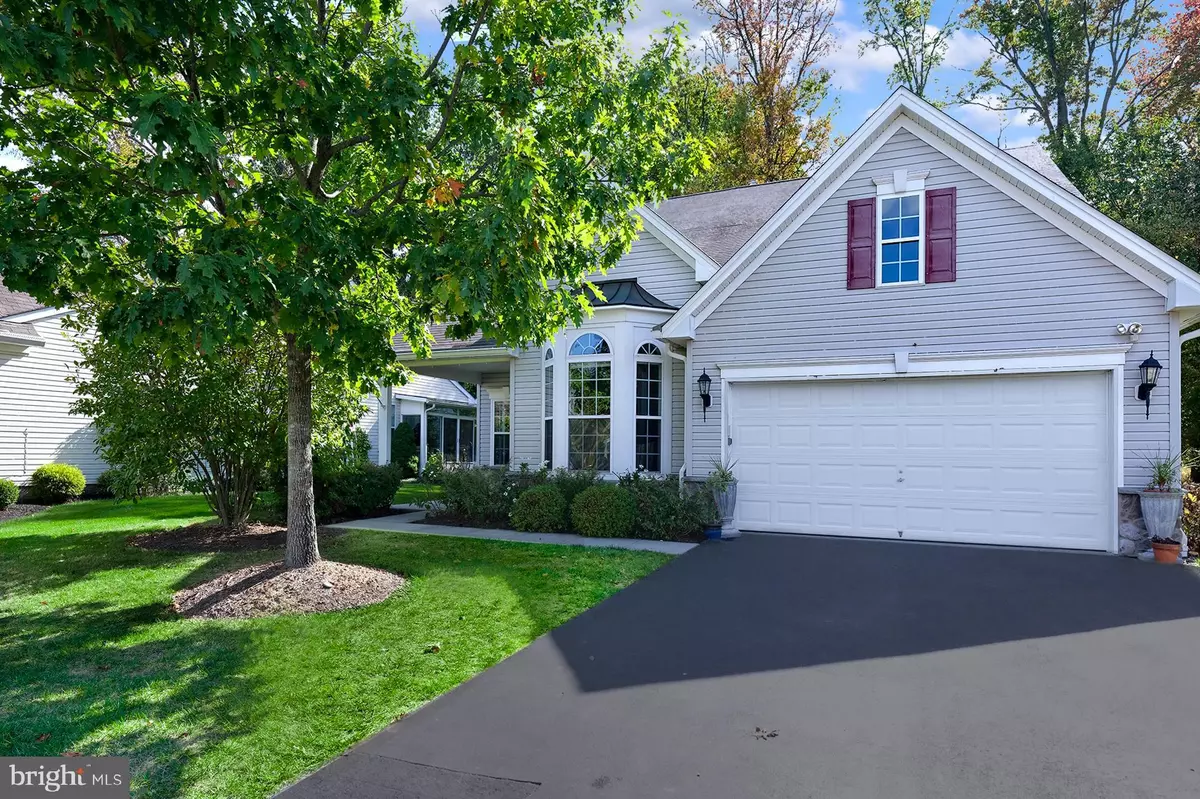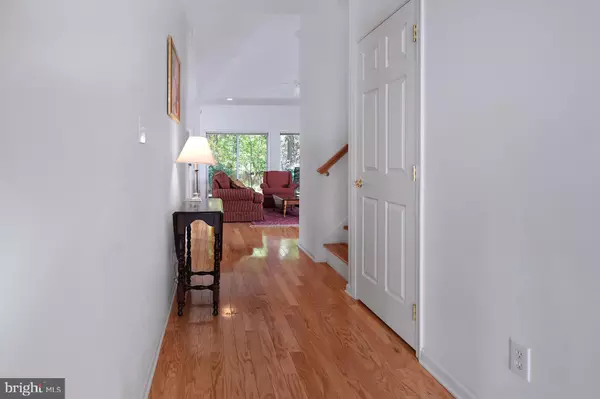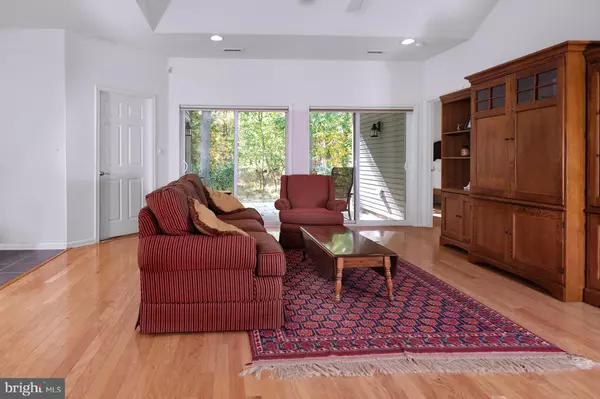$465,000
$479,900
3.1%For more information regarding the value of a property, please contact us for a free consultation.
77 LEXINGTON DR Pennington, NJ 08534
3 Beds
3 Baths
Key Details
Sold Price $465,000
Property Type Condo
Sub Type Condo/Co-op
Listing Status Sold
Purchase Type For Sale
Subdivision Wellington Manor
MLS Listing ID NJME287044
Sold Date 07/30/20
Style Contemporary
Bedrooms 3
Full Baths 3
Condo Fees $690/qua
HOA Fees $230/qua
HOA Y/N Y
Originating Board BRIGHT
Year Built 2004
Annual Tax Amount $10,649
Tax Year 2019
Lot Dimensions 0.00 x 0.00
Property Description
On a cul-de-sac and a prime lot framed by trees, this deluxe single-family home in Wellington Manor, a dynamic 55+ community near Princeton and all its cultural offerings, is absolutely pristine. The open layout of this light-filled home shows pride of ownership throughout. Vaulted ceilings, wood floors, and an open kitchen with 42" cabinetry and a pull up counter shared with the great room with a fireplace are just some of the amenities. Bask in the sun on the over sized brick patio, reached via the great room or a spacious home office. The main floor master includes a big walk-in closet with an organization system and an en suite bath. Another bedroom is near the second full bath and upstairs are one more bedroom, a bathroom, and a spacious loft room that could serve as a media or craft space, the choice is yours. Storage is abundant throughout this turn-key home. This resort-style community features a clubhouse with many activities alongside the pool plus strolling/biking paths.
Location
State NJ
County Mercer
Area Hopewell Twp (21106)
Zoning R100
Direction North
Rooms
Other Rooms Living Room, Dining Room, Primary Bedroom, Bedroom 2, Bedroom 3, Kitchen, Foyer, Breakfast Room, Great Room, Laundry, Loft, Other, Office, Utility Room, Primary Bathroom
Main Level Bedrooms 2
Interior
Interior Features Breakfast Area, Ceiling Fan(s), Entry Level Bedroom, Family Room Off Kitchen, Formal/Separate Dining Room, Primary Bath(s), Pantry, Sauna, Recessed Lighting, Stall Shower, Tub Shower, Walk-in Closet(s), Wood Floors
Heating Forced Air
Cooling Central A/C
Flooring Hardwood, Carpet, Tile/Brick
Fireplaces Number 1
Fireplaces Type Gas/Propane
Equipment Built-In Microwave, Built-In Range, Dishwasher, Dryer, Oven - Single
Furnishings No
Fireplace Y
Appliance Built-In Microwave, Built-In Range, Dishwasher, Dryer, Oven - Single
Heat Source Natural Gas
Laundry Main Floor
Exterior
Parking Features Garage - Front Entry, Garage Door Opener
Garage Spaces 2.0
Amenities Available Club House, Common Grounds, Exercise Room, Fitness Center, Game Room, Meeting Room, Party Room, Pool - Outdoor, Retirement Community, Shuffleboard, Swimming Pool, Tennis Courts, Other
Water Access N
View Trees/Woods
Accessibility None
Attached Garage 2
Total Parking Spaces 2
Garage Y
Building
Lot Description Backs to Trees
Story 2
Sewer Public Sewer
Water Public
Architectural Style Contemporary
Level or Stories 2
Additional Building Above Grade, Below Grade
New Construction N
Schools
School District Hopewell Valley Regional Schools
Others
Pets Allowed Y
HOA Fee Include Common Area Maintenance,Pool(s),Recreation Facility,Snow Removal,Trash
Senior Community Yes
Age Restriction 55
Tax ID 06-00078-00007 36
Ownership Fee Simple
Security Features Carbon Monoxide Detector(s)
Acceptable Financing Conventional
Horse Property N
Listing Terms Conventional
Financing Conventional
Special Listing Condition Standard
Pets Allowed Cats OK, Dogs OK
Read Less
Want to know what your home might be worth? Contact us for a FREE valuation!

Our team is ready to help you sell your home for the highest possible price ASAP

Bought with Lorraine J Fauver • Curzon Real Estate LLC
GET MORE INFORMATION





