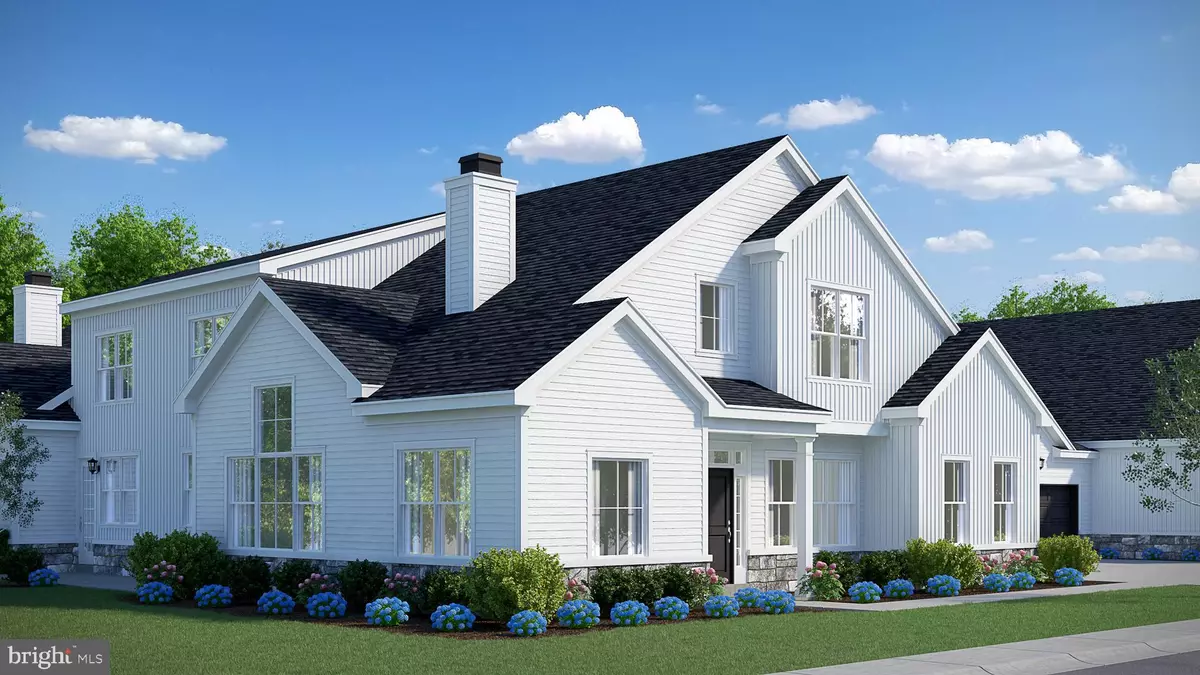$648,204
$668,204
3.0%For more information regarding the value of a property, please contact us for a free consultation.
283 DUNHILL WAY #10.4 Yardley, PA 19067
3 Beds
3 Baths
2,755 SqFt
Key Details
Sold Price $648,204
Property Type Single Family Home
Listing Status Sold
Purchase Type For Sale
Square Footage 2,755 sqft
Price per Sqft $235
Subdivision Yardley Preserve
MLS Listing ID PABU523520
Sold Date 12/15/21
Style Back-to-Back
Bedrooms 3
Full Baths 2
Half Baths 1
HOA Fees $225/mo
HOA Y/N Y
Abv Grd Liv Area 2,755
Originating Board BRIGHT
Year Built 2021
Tax Year 2021
Property Description
The wait is over! Grand opening week beginning September 27th. The Chelsea will be ready for end of October 2021 move-in. All selections have been completed . No detail has been missed. All stainless steel Kitchen Aid appliances with 5 burner cook top and double wall oven, microwave in the drawer, Kitchen Aid refrigerator, 42" Century cabinets in white, upgraded hardware on cabinets with Quartz charcoal soapstone countertops, 4x12 wave backsplash completes your designer kitchen. The family room has a 42" gas fireplace with white marble surround and upgraded mantle and cathedral ceiling. Primary bath has frameless shower doors, upgraded ceramic tile and quartz stone counter tops, owners closets has closet organizer system, pantry and laundry room have upgraded laminate shelving, all light fixtures have been upgraded, recessed lights throughout the home with ceiling fan pre-wiring in family room and the primary bedroom. Bengal Bay random width upgraded hardwood throughout the first floor including the primary bedroom on the first floor, upgraded Shaw carpet in the upper two bedrooms. Custom color paint in Repose Gray throughout the home, Metro cove crown molding in the foyer and 2nd floor hallway and loft. Stained treads and painted risers with contemporary spindles complete this second home with you in mind. Call today! The Chelsea 3 Bedrooms + Den | 2.5 Bathrooms | 2-Car Garage 2 Stories | 2,755 Square Feet The thoughtfully-designed Chelsea is headquarters for family gatherings of all sizes. The open first floor includes both a formal dining room and a living room, as well as a family room, a kitchen and a patio, so there is plenty of space for entertaining and get-togethers. Just off the foyer is a private den — just the place for your home office or study. The peaceful owner’s suite features a cathedral ceiling, a walk in shower, and two roomy walk-in closets. Upstairs, two additional bedrooms, along with a well-positioned hall bathroom, ensure that visitors are always comfortable. The Chelsea has a 2-car garage, and a first floor laundry room. At 2,755-square foot home is just what you’re looking for.
Location
State PA
County Bucks
Area Lower Makefield Twp (10120)
Zoning C3
Rooms
Other Rooms Living Room, Dining Room, Primary Bedroom, Bedroom 2, Bedroom 3, Kitchen, Family Room, Den, Laundry
Main Level Bedrooms 1
Interior
Interior Features Floor Plan - Open, Kitchen - Island, Sprinkler System
Hot Water Natural Gas
Cooling Central A/C
Flooring Hardwood, Carpet, Ceramic Tile
Fireplaces Number 1
Fireplace Y
Heat Source Natural Gas
Exterior
Parking Features Garage - Front Entry, Garage Door Opener, Inside Access
Garage Spaces 2.0
Water Access N
Roof Type Architectural Shingle
Accessibility None
Attached Garage 2
Total Parking Spaces 2
Garage Y
Building
Story 2
Sewer Public Sewer
Water Public
Architectural Style Back-to-Back
Level or Stories 2
Additional Building Above Grade
Structure Type 9'+ Ceilings,Cathedral Ceilings,Dry Wall
New Construction Y
Schools
School District Pennsbury
Others
Senior Community Yes
Age Restriction 55
Tax ID NO TAX RECORD
Ownership Fee Simple
SqFt Source Estimated
Special Listing Condition Standard
Read Less
Want to know what your home might be worth? Contact us for a FREE valuation!

Our team is ready to help you sell your home for the highest possible price ASAP

Bought with Amy R Vandenburgh • BHHS Fox & Roach -Yardley/Newtown

GET MORE INFORMATION

