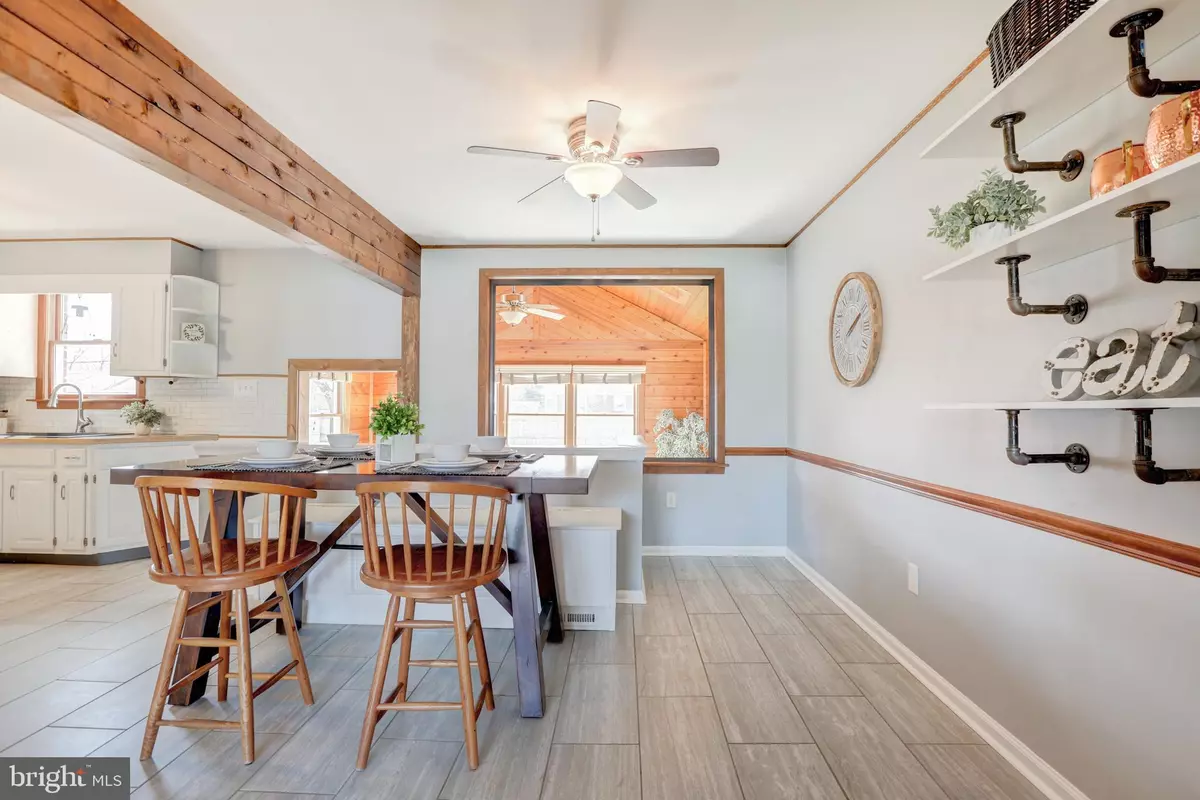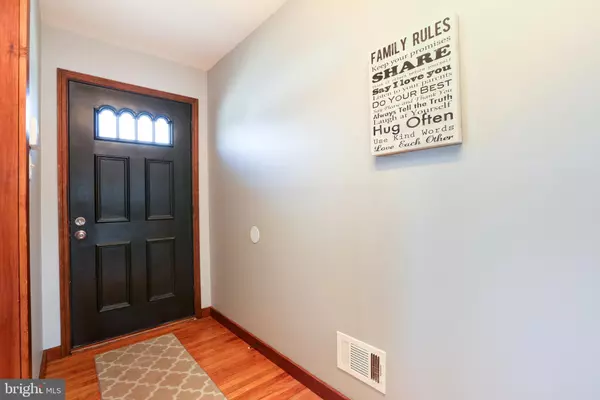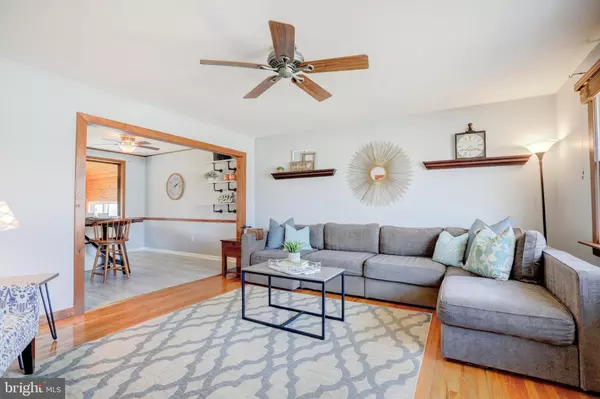$268,500
$268,500
For more information regarding the value of a property, please contact us for a free consultation.
1109 MUSKET RD Newark, DE 19713
3 Beds
2 Baths
1,906 SqFt
Key Details
Sold Price $268,500
Property Type Single Family Home
Sub Type Detached
Listing Status Sold
Purchase Type For Sale
Square Footage 1,906 sqft
Price per Sqft $140
Subdivision Birchwood Park
MLS Listing ID DENC496076
Sold Date 05/13/20
Style Ranch/Rambler
Bedrooms 3
Full Baths 2
HOA Y/N N
Abv Grd Liv Area 1,575
Originating Board BRIGHT
Year Built 1967
Annual Tax Amount $1,995
Tax Year 2019
Lot Size 7,841 Sqft
Acres 0.18
Lot Dimensions 70.00 x 115.00
Property Description
Updated 3 bedroom ranch-style home with finished basement now available in Newark! Head inside the front door and admire the freshly painted walls complimenting the sparkling wood floors, and creating a calm neutral theme throughout the home. The living room sits on your right and offers the perfect amount of natural light. The space opens up to the dining area and kitchen, which have a modern farmhouse feel you're sure to fall in love with! Be sure to admire the beautiful low maintenance flooring in this area, as well as the kitchen's gorgeous white cabinets and updated white tile backsplash. Towards the back is the sunken sun room complete with nostalgic wood panelling, a skylight window, and a convenient wall cut-out for easy access when entertaining! Also on the main level you'll find three bedrooms and an updated full bathroom. Make your way to the finished basement and admire the industrial style, glass panel staircase on your way down. You have low maintenance flooring throughout, a second full bathroom with dual shower heads, a professional style salon area and dog grooming sink, your washer and dryer, AND a theatre room! Plus, extra space for a rec room. It's the ultimate finished basement! We know it sounds perfect already, but we're not done! The home has a fully fenced in backyard with plenty of space for kids to play, PLUS a storage shed and a beautiful brick patio for lounging outside! Oh wait, ONE MORE THING.... a detached oversized garage with electricity to store your cars and hobbies! So to sum it up this is a move-in ready, 3 bedroom home with an amazing finished basement in an amazing location. All at a well appointed price! Book your tour now!
Location
State DE
County New Castle
Area Newark/Glasgow (30905)
Zoning NC6.5
Rooms
Other Rooms Bedroom 2, Bedroom 3, Kitchen, Family Room, Basement, Bedroom 1, Sun/Florida Room, Laundry, Media Room, Full Bath
Basement Fully Finished
Main Level Bedrooms 3
Interior
Interior Features Combination Kitchen/Dining, Dining Area, Kitchen - Eat-In, Wood Floors, Cedar Closet(s), Ceiling Fan(s), Chair Railings, Entry Level Bedroom, Skylight(s), Tub Shower, Wainscotting
Heating Forced Air
Cooling Central A/C
Flooring Hardwood, Laminated, Vinyl
Equipment Dryer, Energy Efficient Appliances, Microwave, Oven - Single, Refrigerator, Stove, Washer
Fireplace N
Window Features Wood Frame,Skylights
Appliance Dryer, Energy Efficient Appliances, Microwave, Oven - Single, Refrigerator, Stove, Washer
Heat Source Natural Gas
Laundry Basement
Exterior
Exterior Feature Patio(s), Brick
Parking Features Other
Garage Spaces 1.0
Fence Wood
Water Access N
Roof Type Pitched,Shingle
Accessibility Doors - Swing In
Porch Patio(s), Brick
Total Parking Spaces 1
Garage Y
Building
Story 1
Sewer Public Sewer
Water Public
Architectural Style Ranch/Rambler
Level or Stories 1
Additional Building Above Grade, Below Grade
New Construction N
Schools
Elementary Schools Gallaher
Middle Schools Kirk
High Schools Christiana
School District Christina
Others
Pets Allowed Y
Senior Community No
Tax ID 09-029.10-075
Ownership Fee Simple
SqFt Source Estimated
Acceptable Financing Cash, Conventional, FHA, VA
Horse Property N
Listing Terms Cash, Conventional, FHA, VA
Financing Cash,Conventional,FHA,VA
Special Listing Condition Standard
Pets Allowed No Pet Restrictions
Read Less
Want to know what your home might be worth? Contact us for a FREE valuation!

Our team is ready to help you sell your home for the highest possible price ASAP

Bought with Rhonda L Smith • Patterson-Schwartz-Middletown

GET MORE INFORMATION





