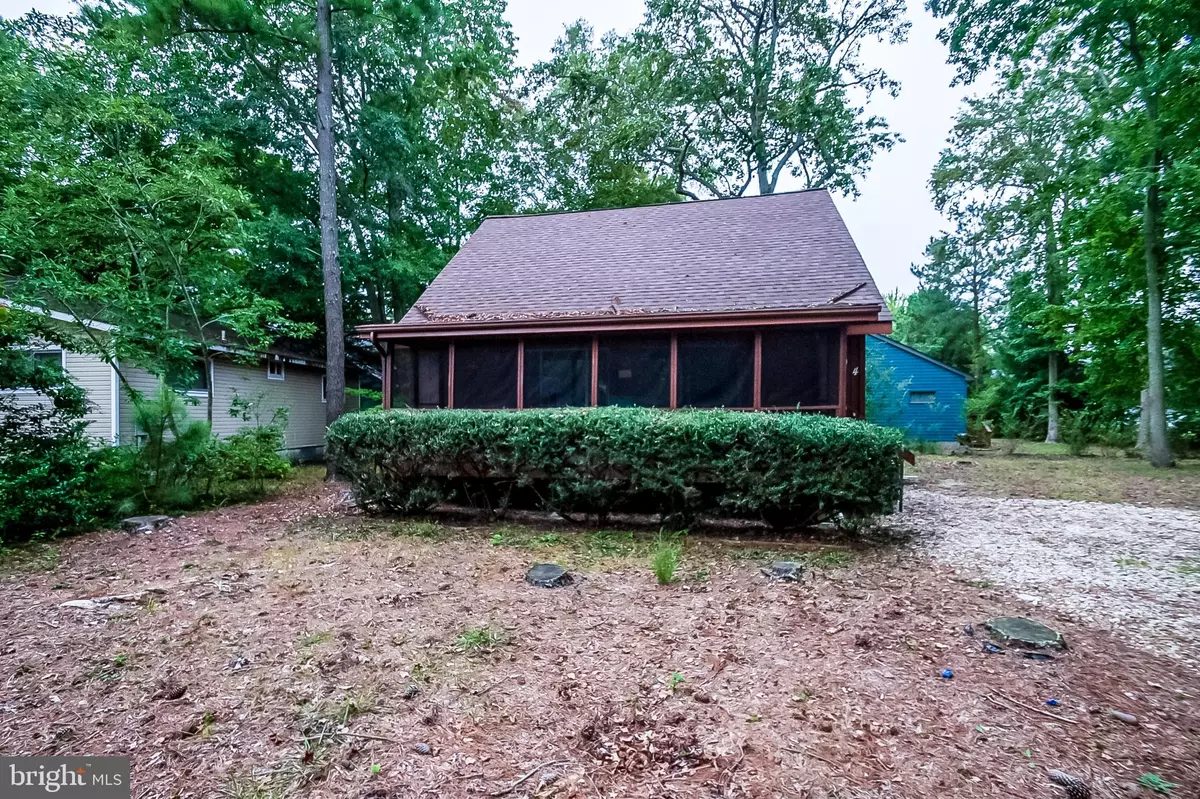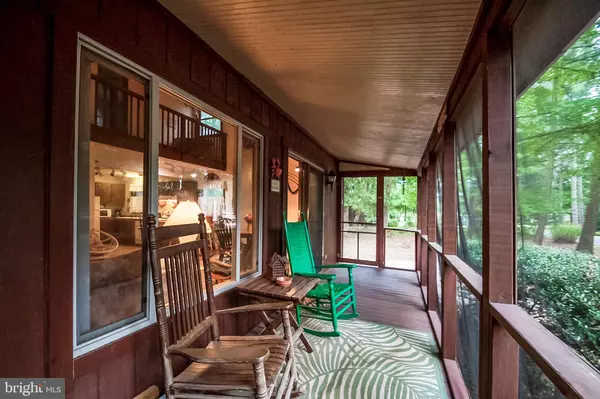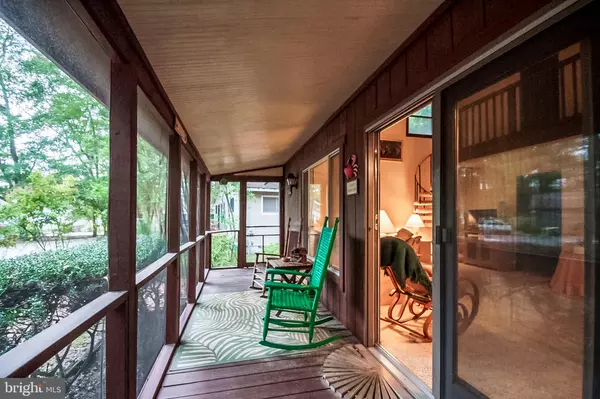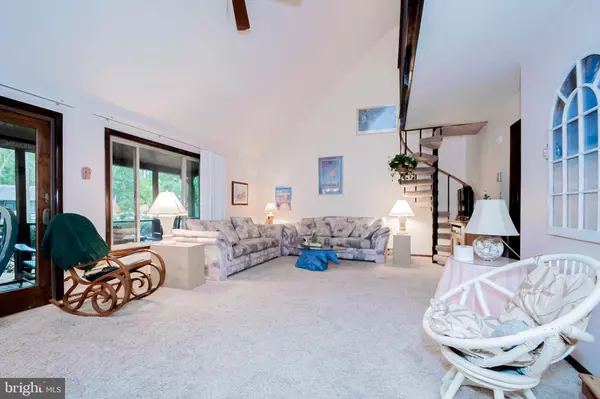$395,000
$399,900
1.2%For more information regarding the value of a property, please contact us for a free consultation.
694 COLLINS CT Bethany Beach, DE 19930
3 Beds
2 Baths
784 SqFt
Key Details
Sold Price $395,000
Property Type Single Family Home
Sub Type Detached
Listing Status Sold
Purchase Type For Sale
Square Footage 784 sqft
Price per Sqft $503
Subdivision Bethany West
MLS Listing ID DESU170126
Sold Date 11/02/20
Style Cape Cod
Bedrooms 3
Full Baths 2
HOA Fees $50/ann
HOA Y/N Y
Abv Grd Liv Area 784
Originating Board BRIGHT
Year Built 1982
Annual Tax Amount $1,430
Tax Year 2020
Lot Size 7,841 Sqft
Acres 0.18
Lot Dimensions 91.00 x 87.00
Property Description
If you're looking for a second home at the Delaware beaches, take a look at 694 Collins Court! Located in popular Bethany West, you are just one mile from the ocean, 1/4 mile to shopping and restaurants (and morning coffee from Wawa) and 1 block to the Bethany Trolley - just 25 cents per ride! This community boasts plenty of amenities - pools, playgrounds, fitness center, tennis and basketball courts to name a few. This single family home sits on a wooded double lot. Don't worry about tracking sand in after a day out enjoying the beach because you have an outdoor shower. The screened front porch is the perfect spot to relax with a cool beverage. Inside, this open layout home has 3 bedrooms and 2 full baths. The bright living room has vaulted ceilings and neutral paint and carpet. A 2 tiered breakfast bar offers additional seating. A first floor master suite and laundry round out the first level. A spiral staircase leads to the second floor loft area that overlooks the living room. Two additional bedrooms - both spacious - have a Jack and Jill layout, with a full bathroom between them. So if you are looking for the beach life, and don't want a tiny condo with high monthly fees, this property is perfect.
Location
State DE
County Sussex
Area Baltimore Hundred (31001)
Zoning TN
Direction Southwest
Rooms
Other Rooms Living Room, Dining Room, Bedroom 2, Bedroom 3, Kitchen, Bedroom 1, Laundry, Loft, Bathroom 1, Bathroom 2
Main Level Bedrooms 1
Interior
Interior Features Carpet, Ceiling Fan(s), Entry Level Bedroom, Kitchen - Island, Tub Shower, Combination Dining/Living, Floor Plan - Open, Pantry, Spiral Staircase
Hot Water 60+ Gallon Tank, Electric
Heating Heat Pump - Electric BackUp
Cooling Ceiling Fan(s), Central A/C
Flooring Carpet, Vinyl
Equipment Dryer, Water Heater, Washer
Furnishings No
Fireplace N
Window Features Double Pane
Appliance Dryer, Water Heater, Washer
Heat Source Electric
Laundry Has Laundry, Main Floor
Exterior
Exterior Feature Porch(es), Screened
Utilities Available Cable TV Available, Phone Available
Amenities Available Common Grounds, Club House, Fitness Center, Tennis Courts, Pool - Outdoor, Pool Mem Avail, Basketball Courts
Water Access N
View Garden/Lawn
Roof Type Asphalt,Pitched,Shingle
Accessibility None
Porch Porch(es), Screened
Garage N
Building
Lot Description Partly Wooded
Story 2
Foundation Block, Crawl Space
Sewer Public Sewer
Water Public
Architectural Style Cape Cod
Level or Stories 2
Additional Building Above Grade, Below Grade
Structure Type Dry Wall,Tray Ceilings
New Construction N
Schools
Elementary Schools Lord Baltimore
Middle Schools Selbyville
High Schools Indian River
School District Indian River
Others
Pets Allowed Y
HOA Fee Include Health Club,Recreation Facility,Snow Removal,Common Area Maintenance
Senior Community No
Tax ID 134-13.00-171.00
Ownership Fee Simple
SqFt Source Assessor
Acceptable Financing Cash, Conventional, FHA, VA, USDA
Horse Property N
Listing Terms Cash, Conventional, FHA, VA, USDA
Financing Cash,Conventional,FHA,VA,USDA
Special Listing Condition Standard
Pets Allowed No Pet Restrictions
Read Less
Want to know what your home might be worth? Contact us for a FREE valuation!

Our team is ready to help you sell your home for the highest possible price ASAP

Bought with KAREN KERN • Weichert, Realtors - Beach Bound
GET MORE INFORMATION





