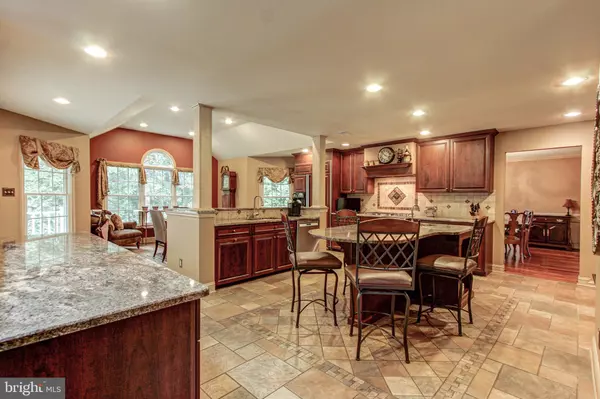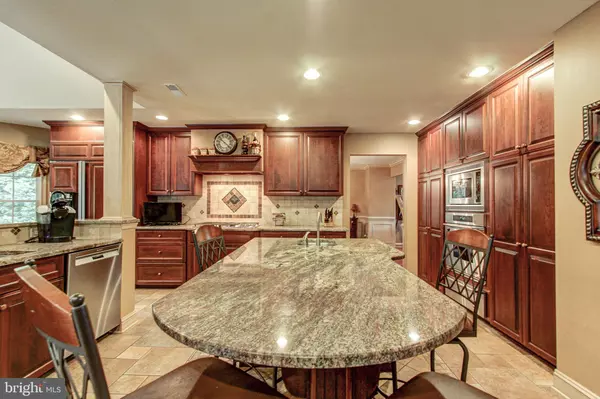$500,000
$499,900
For more information regarding the value of a property, please contact us for a free consultation.
3 RALEIGH CIR Medford, NJ 08055
4 Beds
3 Baths
2,733 SqFt
Key Details
Sold Price $500,000
Property Type Single Family Home
Sub Type Detached
Listing Status Sold
Purchase Type For Sale
Square Footage 2,733 sqft
Price per Sqft $182
Subdivision Medford Chase
MLS Listing ID NJBL382126
Sold Date 12/11/20
Style Straight Thru,Traditional,Transitional
Bedrooms 4
Full Baths 2
Half Baths 1
HOA Fees $28
HOA Y/N Y
Abv Grd Liv Area 2,733
Originating Board BRIGHT
Year Built 1993
Annual Tax Amount $12,687
Tax Year 2020
Lot Size 0.262 Acres
Acres 0.26
Lot Dimensions 0.00 x 0.00
Property Description
Welcome home to this turnkey Briarwood model in desirable Medford Chase. This home is designed for work from home and entertaining. When entering this home you are greeted by a large two story foyer with Brazilian cherry hardwood floors and a turned staircase. The living room and dining room are to the right with Brazilian cherry hardwood flooring, crown moulding, chair rails, and wainscoting in the dining room. Straight back is the gorgeous gourmet kitchen with an added morning room. The kitchen boasts upgraded cabinets, granite counter tops, ceramic custom backsplash, built in refrigerator, Dacor convection microwave, Dacor wall oven with a warming drawer, and less than one year old Dacor gas cooktop with 5 burners. The kitchen is an entertainers dream! The family room is off the kitchen with cathedral ceiling, skylights and a gas fireplace with slate surround. The master bedroom has a walk in closet with closet organizers, a cathedral ceiling, and an ensuite master bath that has been remodeled and has seamless shower doors, a built in heated towel rack, and ceramic tile and granite countertops. There are three additional bedrooms, and an updated hall bath. The finished basement, adds approximately 725 square feet of extra living space to the home and includes: two offices! that are separated by sliding french doors if privacy is needed. Great for working from home or remote learning. It has a custom built in bar and laminate flooring. And it even has some room left for storage. A portion of the two car garage has been converted to a mudroom but can be converted back if the buyer chooses to make the change. The home sits on a cul de sac and backs to woods. Don't miss your opportunity. This home will sell quickly!
Location
State NJ
County Burlington
Area Medford Twp (20320)
Zoning GMN
Rooms
Basement Full, Partially Finished, Poured Concrete
Interior
Interior Features Attic, Breakfast Area, Built-Ins, Carpet, Ceiling Fan(s), Combination Dining/Living, Family Room Off Kitchen, Floor Plan - Open, Kitchen - Gourmet, Kitchen - Table Space, Recessed Lighting, Skylight(s), Upgraded Countertops, Walk-in Closet(s), WhirlPool/HotTub, Pantry, Wainscotting, Chair Railings
Hot Water Natural Gas
Heating Forced Air
Cooling Central A/C
Flooring Hardwood, Ceramic Tile, Carpet, Laminated
Fireplaces Number 1
Fireplaces Type Gas/Propane, Mantel(s)
Equipment Oven - Wall, Built-In Microwave, Built-In Range, Dishwasher, Dryer, Washer, Cooktop
Fireplace Y
Appliance Oven - Wall, Built-In Microwave, Built-In Range, Dishwasher, Dryer, Washer, Cooktop
Heat Source Natural Gas
Laundry Upper Floor
Exterior
Parking Features Built In, Garage - Front Entry, Inside Access
Garage Spaces 4.0
Water Access N
View Trees/Woods
Roof Type Shingle
Accessibility None
Attached Garage 2
Total Parking Spaces 4
Garage Y
Building
Lot Description Backs - Open Common Area, Backs to Trees, Cul-de-sac, Front Yard, Landscaping
Story 2
Sewer Public Sewer
Water Public
Architectural Style Straight Thru, Traditional, Transitional
Level or Stories 2
Additional Building Above Grade, Below Grade
New Construction N
Schools
High Schools Shawnee H.S.
School District Medford Township Public Schools
Others
Senior Community No
Tax ID 20-00806 03-00007
Ownership Fee Simple
SqFt Source Assessor
Acceptable Financing Cash, Conventional
Listing Terms Cash, Conventional
Financing Cash,Conventional
Special Listing Condition Standard
Read Less
Want to know what your home might be worth? Contact us for a FREE valuation!

Our team is ready to help you sell your home for the highest possible price ASAP

Bought with Michele Diegel • HomeSmart First Advantage Realty
GET MORE INFORMATION





