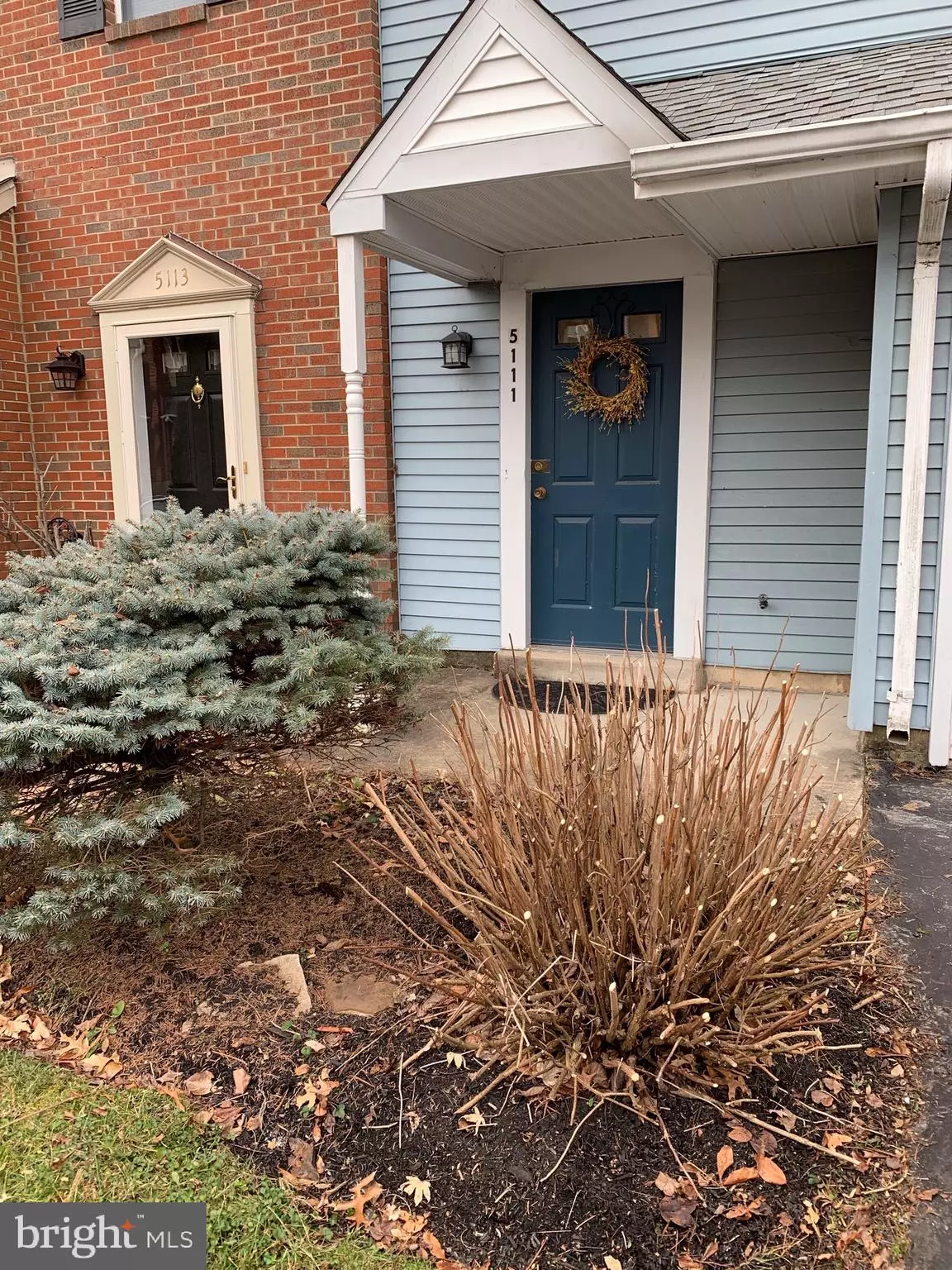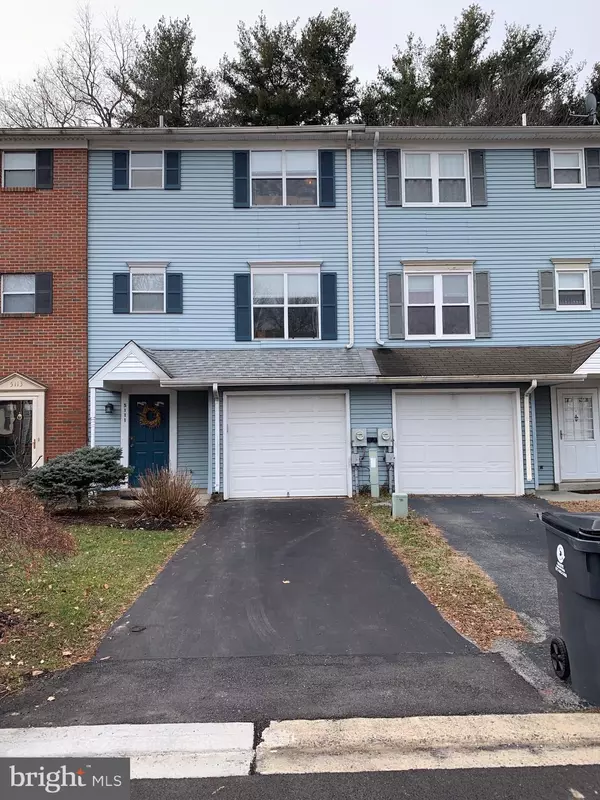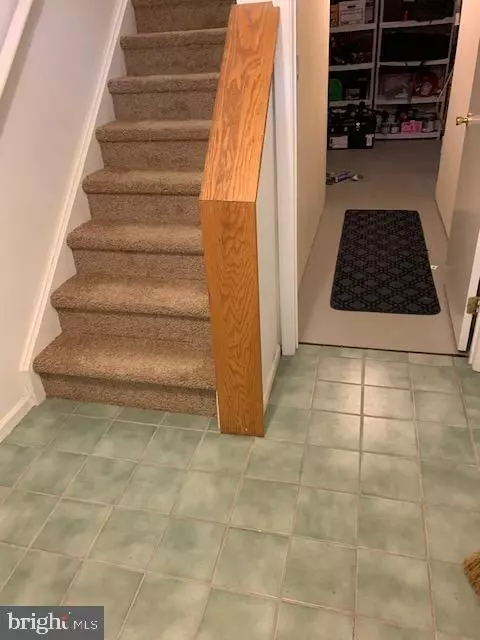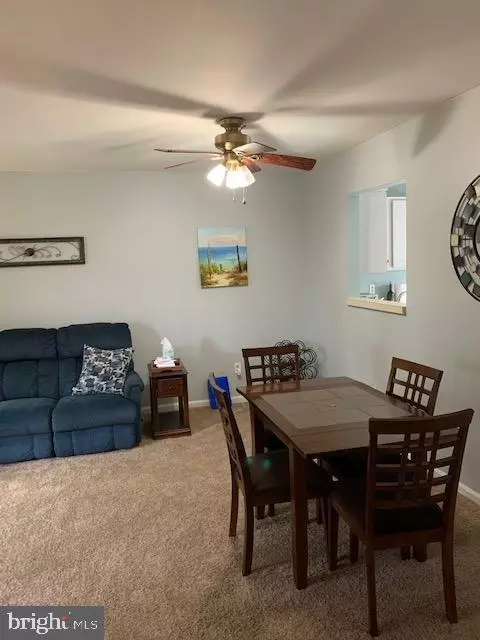$182,900
$182,900
For more information regarding the value of a property, please contact us for a free consultation.
5111 W WOODMILL DR Wilmington, DE 19808
2 Beds
2 Baths
1,125 SqFt
Key Details
Sold Price $182,900
Property Type Townhouse
Sub Type Interior Row/Townhouse
Listing Status Sold
Purchase Type For Sale
Square Footage 1,125 sqft
Price per Sqft $162
Subdivision Woodmill
MLS Listing ID DENC493024
Sold Date 06/30/20
Style Traditional
Bedrooms 2
Full Baths 1
Half Baths 1
HOA Y/N N
Abv Grd Liv Area 1,125
Originating Board BRIGHT
Year Built 1986
Annual Tax Amount $1,721
Tax Year 2019
Lot Size 2,178 Sqft
Acres 0.05
Lot Dimensions 20.00 x 110.00
Property Description
Nice town home conveniently located between Wilmington and Newark. Updated kitchen cabinets, NEW neutral carpeting, attached garage with opener and inside access, large open living room with door to deck overlooking woodsy private fenced yard, perfect for the dog or the kids. Tile entry foyer at garage level. Head up stairs to main living area with living/dining room, kitchen and powder room. Top floor has two spacious bedrooms, one with a walk in closet, and the hall bath. Roof was replaced in 2014 and comes with a transferable warranty. Seller is providing HSA Home Warranty too! All appliances included. Washer and dryer are less than one year old! Move right in!
Location
State DE
County New Castle
Area Elsmere/Newport/Pike Creek (30903)
Zoning NCTH
Direction East
Rooms
Other Rooms Bedroom 2, Kitchen, Bedroom 1, Great Room, Bathroom 1, Half Bath
Basement Garage Access, Partial
Interior
Interior Features Carpet, Combination Dining/Living, Floor Plan - Open, Window Treatments
Hot Water Electric
Heating Heat Pump(s)
Cooling Central A/C
Flooring Carpet, Ceramic Tile, Vinyl
Equipment Dishwasher, Disposal, Dryer - Electric, Oven - Self Cleaning, Oven/Range - Electric, Range Hood, Refrigerator, Washer, Microwave
Furnishings No
Fireplace N
Appliance Dishwasher, Disposal, Dryer - Electric, Oven - Self Cleaning, Oven/Range - Electric, Range Hood, Refrigerator, Washer, Microwave
Heat Source Electric
Laundry Lower Floor
Exterior
Exterior Feature Deck(s)
Parking Features Garage - Front Entry, Inside Access, Garage Door Opener
Garage Spaces 1.0
Fence Split Rail, Wire
Water Access N
View Trees/Woods
Roof Type Pitched,Shingle
Street Surface Paved
Accessibility None
Porch Deck(s)
Attached Garage 1
Total Parking Spaces 1
Garage Y
Building
Story 3
Foundation Block
Sewer Public Sewer
Water Public
Architectural Style Traditional
Level or Stories 3
Additional Building Above Grade, Below Grade
Structure Type Dry Wall
New Construction N
Schools
School District Red Clay Consolidated
Others
Pets Allowed Y
HOA Fee Include Snow Removal
Senior Community No
Tax ID 08-049.20-234
Ownership Fee Simple
SqFt Source Assessor
Acceptable Financing Conventional, Cash, FHA, VA
Horse Property N
Listing Terms Conventional, Cash, FHA, VA
Financing Conventional,Cash,FHA,VA
Special Listing Condition Standard
Pets Allowed No Pet Restrictions
Read Less
Want to know what your home might be worth? Contact us for a FREE valuation!

Our team is ready to help you sell your home for the highest possible price ASAP

Bought with Margaret A Arnold • BHHS Fox & Roach-Christiana

GET MORE INFORMATION





