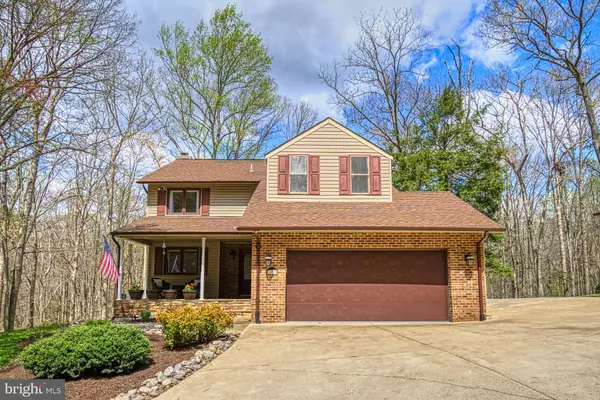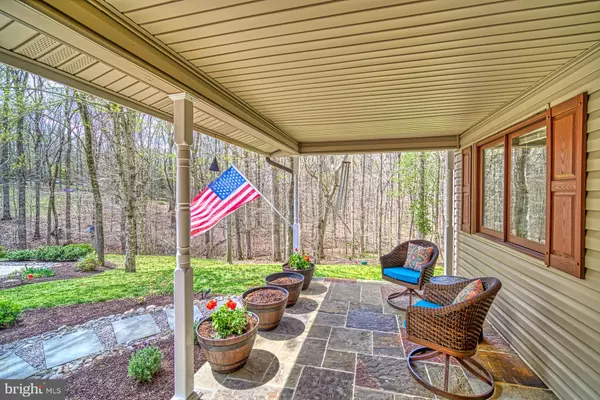$660,000
$650,000
1.5%For more information regarding the value of a property, please contact us for a free consultation.
10001 WISAKON TRL Manassas, VA 20111
5 Beds
4 Baths
2,863 SqFt
Key Details
Sold Price $660,000
Property Type Single Family Home
Sub Type Detached
Listing Status Sold
Purchase Type For Sale
Square Footage 2,863 sqft
Price per Sqft $230
Subdivision None Available
MLS Listing ID VAPW492172
Sold Date 06/02/20
Style Transitional
Bedrooms 5
Full Baths 3
Half Baths 1
HOA Y/N N
Abv Grd Liv Area 2,098
Originating Board BRIGHT
Year Built 1986
Annual Tax Amount $5,695
Tax Year 2020
Lot Size 3.195 Acres
Acres 3.19
Property Description
Located just 1-mile south of Bull Run Marina Regional Park, this home offers immense privacy with incredible convenience to both Clifton and Manassas. In addition to a beautiful home, this property features an incredible 3-bay, detached, climate controlled garage with finished loft (perfect for a home office) and 44-foot long work room. The pitched ceiling in the garage makes car lifts possible. A car enthusiast, wood-crafters dream! The main home features a covered porch and lovely landscaping as well as 2-car attached parking (5 garage spots!!). Entertain with an open floor plan, a main level bedroom/office with walk in closet, and access to wooded views from the screened porch and sun deck. The upper level features the owners suite with totally updated bathroom with two person shower, dual vanities and walk-in closet with custom organizers. The secondary bedrooms feature large closets and plenty of space, and upper level laundry. A wood burning stove centers the recreation room that walks-out to the back yard. There is a den that can double as another bedroom, an updated full bathroom, and plenty of storage. Park in the attached 2-car garage with RV charging outlet. Never lose power with the back up propane generator. Utilities: Trane HVAC with humidifier, UV light sanitizer, and electronic filter (main house). Radon filtration for well water. Conventional septic system. Roof 2007. Whole house propane powered generator. Security system.
Location
State VA
County Prince William
Zoning A1
Rooms
Other Rooms Dining Room, Primary Bedroom, Sitting Room, Bedroom 2, Bedroom 3, Bedroom 4, Bedroom 5, Kitchen, Family Room, Laundry, Recreation Room, Storage Room, Utility Room, Bathroom 2, Primary Bathroom, Full Bath, Screened Porch
Basement Walkout Level, Interior Access, Outside Entrance, Partially Finished, English, Heated, Improved
Main Level Bedrooms 1
Interior
Interior Features Water Treat System, Carpet, Floor Plan - Open, Primary Bath(s), Pantry, Walk-in Closet(s), Wood Floors
Hot Water Electric
Heating Forced Air, Wood Burn Stove
Cooling Ceiling Fan(s), Central A/C, Programmable Thermostat
Flooring Hardwood, Carpet, Ceramic Tile
Fireplaces Number 2
Fireplaces Type Screen, Brick, Mantel(s), Wood
Equipment Built-In Microwave, Washer, Dishwasher, Dryer, Disposal, Humidifier, Refrigerator, Icemaker, Trash Compactor, Oven/Range - Electric, Water Conditioner - Owned, Water Heater
Fireplace Y
Window Features Casement,Double Pane
Appliance Built-In Microwave, Washer, Dishwasher, Dryer, Disposal, Humidifier, Refrigerator, Icemaker, Trash Compactor, Oven/Range - Electric, Water Conditioner - Owned, Water Heater
Heat Source Electric
Laundry Upper Floor
Exterior
Exterior Feature Deck(s), Porch(es), Screened
Parking Features Garage Door Opener, Garage - Front Entry, Oversized
Garage Spaces 5.0
Water Access N
View Trees/Woods
Roof Type Architectural Shingle
Accessibility None
Porch Deck(s), Porch(es), Screened
Attached Garage 2
Total Parking Spaces 5
Garage Y
Building
Story 3+
Sewer Septic < # of BR
Water Well
Architectural Style Transitional
Level or Stories 3+
Additional Building Above Grade, Below Grade
New Construction N
Schools
Elementary Schools Signal Hill
Middle Schools Parkside
High Schools Osbourn Park
School District Prince William County Public Schools
Others
Pets Allowed N
Senior Community No
Tax ID 7995-83-9773
Ownership Fee Simple
SqFt Source Assessor
Security Features Electric Alarm
Special Listing Condition Standard
Read Less
Want to know what your home might be worth? Contact us for a FREE valuation!

Our team is ready to help you sell your home for the highest possible price ASAP

Bought with Julie D Shiley • Coldwell Banker Realty

GET MORE INFORMATION





