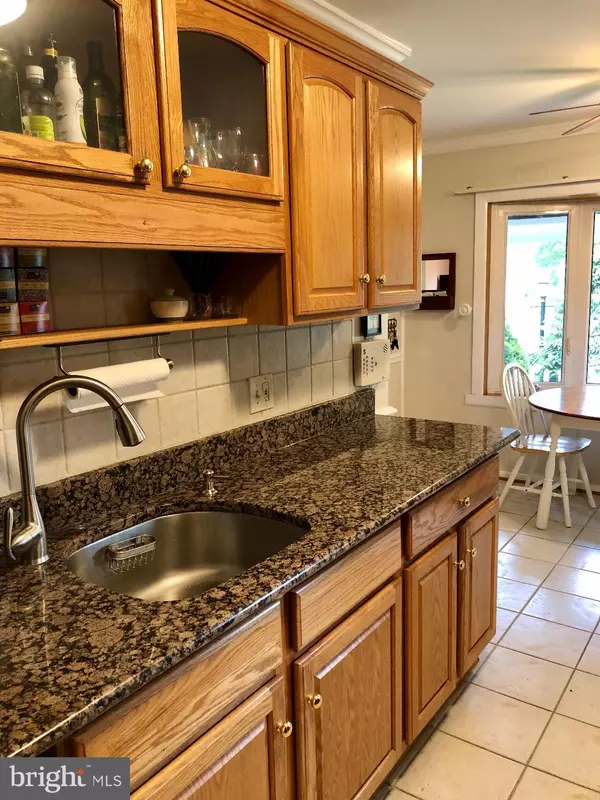$489,000
$489,000
For more information regarding the value of a property, please contact us for a free consultation.
4704 LANCE CT Rockville, MD 20853
4 Beds
3 Baths
2,276 SqFt
Key Details
Sold Price $489,000
Property Type Single Family Home
Sub Type Detached
Listing Status Sold
Purchase Type For Sale
Square Footage 2,276 sqft
Price per Sqft $214
Subdivision Aspen Hill Park
MLS Listing ID MDMC703624
Sold Date 07/31/20
Style Ranch/Rambler
Bedrooms 4
Full Baths 3
HOA Y/N N
Abv Grd Liv Area 1,176
Originating Board BRIGHT
Year Built 1965
Annual Tax Amount $4,440
Tax Year 2019
Lot Size 8,804 Sqft
Acres 0.2
Property Description
Beautifully landscaped 4-bed, 3 full bath rambler home on a very quiet cul-de-sac has many updates, meticulously maintained, great curb appeal and is move-in ready. Bright and spacious updated eat-in kitchen with huge bay window. Light-filled dining room and living room has cozy gas fireplace, recessed lights, large bay window, hardwood floors throughout main level and sliding glass doors leading to large elevated deck with lots of privacy, perfect for grilling or enjoying a quiet morning cup of coffee. Freshly painted master bedroom has newly remodeled master bath with heat lamp and dual shower heads. Main level has 2 additional sun filled bedrooms and a newly renovated hallway bath w/granite vanity. Lower level is a MUST SEE!! Includes a newly remodeled private apartment, perfect for mother-in-law, teenager, or potential rental income of $1,100/month. Lower level has private entrance, kitchenette, brick fireplace, newly remodeled full bath, sun filled bedroom and walk-out French doors leading to private patio, large fenced-in back yard with Amish storage shed. Lower level has extra-large storage space with shelves, laundry with front loading washer and new dryer. Property is located in a quiet, community convenient to Aspen Hill, Twinbrook and Bauer shopping centers. The property is within walking distance to Brookhaven Elementary, Parkland Junior High, Berman Hebrew Academy, bus stop, Aspen Hill library, Home Depot, community swimming pools and 5 minute drive to Glenmont or Twinbrook Metros.
Location
State MD
County Montgomery
Zoning R90
Rooms
Basement Daylight, Full, Heated, Improved, Outside Entrance, Partially Finished, Walkout Level
Main Level Bedrooms 3
Interior
Interior Features Attic, Carpet, Ceiling Fan(s), Chair Railings, Combination Dining/Living, Combination Kitchen/Dining, Crown Moldings, Dining Area, Floor Plan - Traditional, Kitchen - Eat-In, Kitchen - Table Space, Kitchenette, Stall Shower, Upgraded Countertops, Window Treatments, Wood Floors
Heating Forced Air
Cooling Central A/C
Fireplaces Number 2
Fireplaces Type Brick, Fireplace - Glass Doors, Gas/Propane, Mantel(s)
Equipment Commercial Range, Dishwasher, Dryer - Electric, Dryer - Front Loading, ENERGY STAR Clothes Washer, ENERGY STAR Freezer, ENERGY STAR Refrigerator, Extra Refrigerator/Freezer, Freezer, Icemaker, Microwave, Oven - Self Cleaning, Oven/Range - Gas, Range Hood, Refrigerator, Six Burner Stove, Washer, Washer - Front Loading
Fireplace Y
Window Features Bay/Bow,Double Pane,Screens,Vinyl Clad,Energy Efficient,Replacement
Appliance Commercial Range, Dishwasher, Dryer - Electric, Dryer - Front Loading, ENERGY STAR Clothes Washer, ENERGY STAR Freezer, ENERGY STAR Refrigerator, Extra Refrigerator/Freezer, Freezer, Icemaker, Microwave, Oven - Self Cleaning, Oven/Range - Gas, Range Hood, Refrigerator, Six Burner Stove, Washer, Washer - Front Loading
Heat Source Natural Gas
Exterior
Exterior Feature Deck(s), Patio(s), Porch(es)
Fence Fully, Wood
Water Access N
Accessibility None
Porch Deck(s), Patio(s), Porch(es)
Garage N
Building
Lot Description Backs to Trees, Cul-de-sac, Landscaping, Rear Yard, SideYard(s)
Story 2
Sewer Public Sewer
Water Public
Architectural Style Ranch/Rambler
Level or Stories 2
Additional Building Above Grade, Below Grade
New Construction N
Schools
School District Montgomery County Public Schools
Others
Senior Community No
Tax ID 161301304451
Ownership Fee Simple
SqFt Source Assessor
Special Listing Condition Standard
Read Less
Want to know what your home might be worth? Contact us for a FREE valuation!

Our team is ready to help you sell your home for the highest possible price ASAP

Bought with Barbara A Ciment • Long & Foster Real Estate, Inc.

GET MORE INFORMATION





