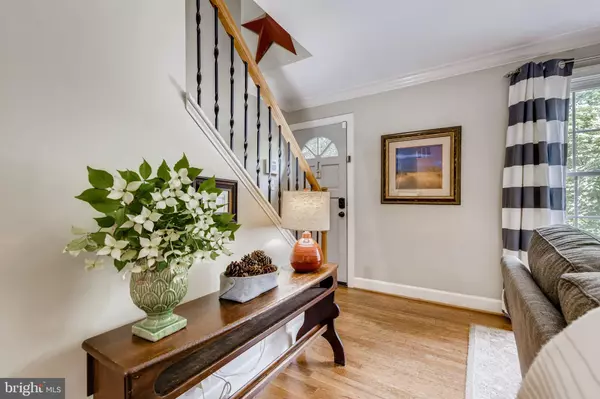$594,000
$569,000
4.4%For more information regarding the value of a property, please contact us for a free consultation.
822 BRICE RD Rockville, MD 20852
4 Beds
3 Baths
1,885 SqFt
Key Details
Sold Price $594,000
Property Type Single Family Home
Sub Type Detached
Listing Status Sold
Purchase Type For Sale
Square Footage 1,885 sqft
Price per Sqft $315
Subdivision Hungerford
MLS Listing ID MDMC709730
Sold Date 07/27/20
Style Colonial
Bedrooms 4
Full Baths 3
HOA Y/N N
Abv Grd Liv Area 1,500
Originating Board BRIGHT
Year Built 1955
Annual Tax Amount $6,530
Tax Year 2019
Lot Size 9,350 Sqft
Acres 0.21
Property Description
Welcome to 822 Brice Rd, a one of a kind home in the highly sought after Hungerford community. Brice is one of the most welcoming homes you will ever have the pleasure of visiting. Upon entering, you will find timeless charm and designer selected finishes at every turn. Hardwoods flow endlessly through the main level that is graced with crown molding, wainscoting and beadboard. Exposed brick awaits in the spacious dining room.Imagine cozy nights curled up in the living room with a fire in the fireplace. While cooking in the kitchen you will still be a part of fun in the living room thanks to the design of this home. The timeless kitchen boasts modern granite counters, a gorgeous range hood, stainless and more. An expansive deck flows perfectly off of the kitchen into the backyard oasis. Also offering a pergola and brick patio, the outdoor space is perfect for entertaining or quiet escapes.As you continue to explore inside, four generously sized bedrooms and custom bathrooms are found at every turn. The basement is fully finished with a full bathroom and endless opportunities for rec/office space and more. Tankless water heater(never ending hot water!). NEW CARPET. NEW ROOF! In close proximity to Rockville Town Center, commuter routes, schools, shopping, parks, and more. Schedule your private tour today. 3D Matterport Tour: https://listing.virtuance.com/listing/822-brice-rd-rockville-maryland/
Location
State MD
County Montgomery
Zoning R60
Rooms
Other Rooms Living Room, Dining Room, Bedroom 2, Bedroom 3, Bedroom 4, Kitchen, Family Room, Foyer, Bedroom 1, Laundry, Office, Utility Room, Full Bath
Basement Connecting Stairway, Daylight, Partial, Full, Heated, Improved, Interior Access, Windows
Main Level Bedrooms 2
Interior
Interior Features Ceiling Fan(s), Crown Moldings, Dining Area, Entry Level Bedroom, Family Room Off Kitchen, Floor Plan - Traditional, Formal/Separate Dining Room, Kitchen - Gourmet, Kitchen - Table Space, Recessed Lighting, Stall Shower, Tub Shower, Upgraded Countertops, Window Treatments, Wood Floors
Hot Water Natural Gas
Heating Forced Air
Cooling Central A/C
Flooring Hardwood
Fireplaces Number 1
Equipment Built-In Microwave, Dishwasher, Disposal, Dryer, Exhaust Fan, Oven/Range - Electric, Range Hood, Refrigerator, Stainless Steel Appliances, Washer, Water Heater
Fireplace Y
Appliance Built-In Microwave, Dishwasher, Disposal, Dryer, Exhaust Fan, Oven/Range - Electric, Range Hood, Refrigerator, Stainless Steel Appliances, Washer, Water Heater
Heat Source Natural Gas
Laundry Basement
Exterior
Exterior Feature Patio(s), Deck(s)
Garage Spaces 4.0
Water Access N
Roof Type Shingle
Accessibility None
Porch Patio(s), Deck(s)
Total Parking Spaces 4
Garage N
Building
Story 3
Sewer Public Sewer
Water Public
Architectural Style Colonial
Level or Stories 3
Additional Building Above Grade, Below Grade
New Construction N
Schools
Elementary Schools Bayard Rustin
Middle Schools Julius West
High Schools Richard Montgomery
School District Montgomery County Public Schools
Others
Senior Community No
Tax ID 160400171766
Ownership Fee Simple
SqFt Source Assessor
Special Listing Condition Standard
Read Less
Want to know what your home might be worth? Contact us for a FREE valuation!

Our team is ready to help you sell your home for the highest possible price ASAP

Bought with Heather M Sand • RLAH @properties

GET MORE INFORMATION





