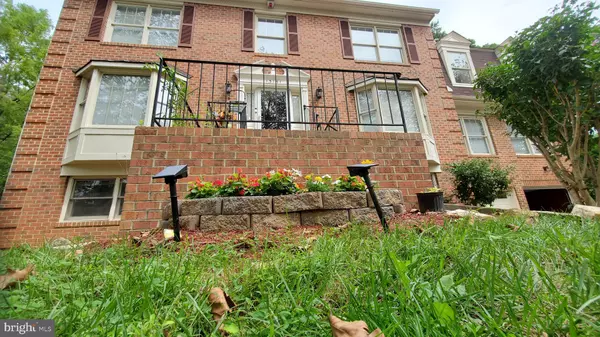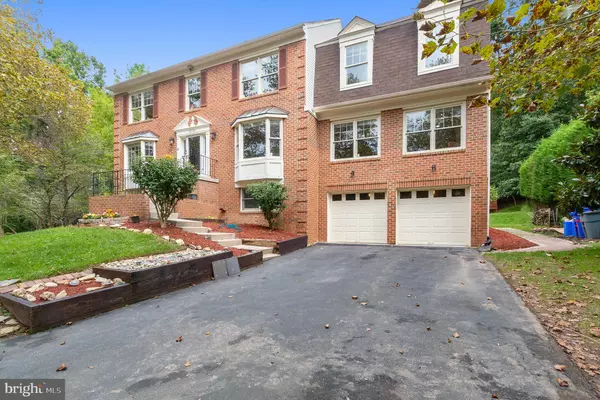$615,000
$610,000
0.8%For more information regarding the value of a property, please contact us for a free consultation.
13151 HUTCHINSON WAY Silver Spring, MD 20906
6 Beds
4 Baths
4,740 SqFt
Key Details
Sold Price $615,000
Property Type Single Family Home
Sub Type Detached
Listing Status Sold
Purchase Type For Sale
Square Footage 4,740 sqft
Price per Sqft $129
Subdivision Tivoli
MLS Listing ID MDMC725340
Sold Date 10/23/20
Style Colonial
Bedrooms 6
Full Baths 3
Half Baths 1
HOA Fees $69/mo
HOA Y/N Y
Abv Grd Liv Area 3,160
Originating Board BRIGHT
Year Built 1989
Annual Tax Amount $6,523
Tax Year 2019
Lot Size 9,467 Sqft
Acres 0.22
Property Description
This stunning, classic home in Silver Spring is everything you have been looking for. This stately and expansive construction offers six bedrooms and four baths (three full, one half) across a spacious total 4,740 finished sq ft. The main level is covered with hardwood flooring and situates the main living spaces of the home in a classic colonial-style layout. All the interior paint has been recently redone. The living room immediately to the left of the foyer is a bright and spacious corner room, with front-facing bay-window and recessed lights, that leads to the lovely dining room with crown molding and chair railing. The dining room also features a corner washing station with a small dishwasher in the cabinet underneath. The front office space, to the right of the entrance, has another bay window, and is another bright and welcoming space. The family room extends the full width of the home, and features a large wood fireplace. The kitchen features tiled flooring, stainless steel appliances, granite counter tops with a central island that features the five-burner gas range, and stylish tiled back splash. The upper level of the home features five substantial bedrooms, including the owner's suite of the home, which for its part has gleaming hardwood floors, a walk-in closet, and a luxurious en suite bath with a large soaking tub and lovely tile work. The owner's suite also features the unobtrusive stacked laundry appliance area! The rest of this upper floor has a brand-new fine Berber carpet, and the four additional bedrooms all get great natural light and have dedicated closet space. The finished basement of the property adds an additional 1,580 finished sq ft to the above-ground total, and offers a substantial den and perfect in-law suite to the home, with the sixth bedroom and third full bath and an additional laundry room. There is also plenty of handy storage space left in the basement as well! The deck in the rear yard offers a great, spacious outdoor living area! Wheaton Regional Park is just one wonderful recreational attractions close to this location, and with near-immediate access to state road MD-97, trips and commutes to greater D.C. are easy and swift. This home is also close to Glenmont Metro for even easier access to DC for commuters. Book an appointment today to check out this wonderful home in Silver Spring today! The sellers ran a very successful AIRBNB from this home, and you could too. The seller has already settled on their new home, pardon their disarray as they move. Quick settlement possible.
Location
State MD
County Montgomery
Zoning R90
Rooms
Other Rooms Living Room, Dining Room, Primary Bedroom, Bedroom 2, Bedroom 3, Bedroom 4, Kitchen, Family Room, Basement, Foyer, Bedroom 1, In-Law/auPair/Suite, Laundry, Office, Primary Bathroom, Full Bath, Half Bath
Basement Fully Finished
Main Level Bedrooms 1
Interior
Hot Water Natural Gas
Heating Forced Air
Cooling Central A/C, Ceiling Fan(s)
Fireplaces Number 1
Fireplace Y
Heat Source Natural Gas
Laundry Basement, Upper Floor
Exterior
Exterior Feature Deck(s)
Parking Features Garage - Front Entry
Garage Spaces 6.0
Water Access N
Accessibility None
Porch Deck(s)
Attached Garage 2
Total Parking Spaces 6
Garage Y
Building
Lot Description Backs to Trees, Corner, No Thru Street, Trees/Wooded
Story 2
Sewer Public Sewer
Water Public
Architectural Style Colonial
Level or Stories 2
Additional Building Above Grade, Below Grade
New Construction N
Schools
School District Montgomery County Public Schools
Others
HOA Fee Include Trash,Snow Removal
Senior Community No
Tax ID 161302724592
Ownership Fee Simple
SqFt Source Assessor
Special Listing Condition Standard
Read Less
Want to know what your home might be worth? Contact us for a FREE valuation!

Our team is ready to help you sell your home for the highest possible price ASAP

Bought with Lloidy Guevara • RE/MAX Town Center

GET MORE INFORMATION





