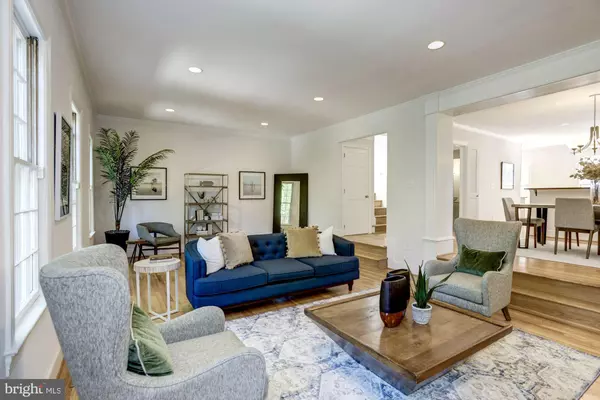$1,175,000
$1,199,000
2.0%For more information regarding the value of a property, please contact us for a free consultation.
1340 N LYNNBROOK DR Arlington, VA 22201
5 Beds
4 Baths
3,240 SqFt
Key Details
Sold Price $1,175,000
Property Type Townhouse
Sub Type Interior Row/Townhouse
Listing Status Sold
Purchase Type For Sale
Square Footage 3,240 sqft
Price per Sqft $362
Subdivision Lynnbrook
MLS Listing ID VAAR164230
Sold Date 07/15/20
Style Other
Bedrooms 5
Full Baths 3
Half Baths 1
HOA Y/N N
Abv Grd Liv Area 2,160
Originating Board BRIGHT
Year Built 1967
Annual Tax Amount $10,171
Tax Year 2019
Lot Size 4,123 Sqft
Acres 0.09
Property Sub-Type Interior Row/Townhouse
Property Description
We are sorry that we have to pause showings for three days but the air conditioning is being repaired. Home is worth the wait. This home has it all wonderful floor plan for easy living, great move-in condition and a super convenient location. Freshly renovated end-unit residence flooded with light and an open floor plan spanning approx. 3250 square feet in the heart of Clarendon, yet tucked away in the quiet Lynnbrook enclave. Perfect for gracious entertaining, the first floor has hardwood floors, large windows, a renovated kitchen that opens to the dining room, and fireplace plus a powder room. The upper level boast four spacious bedrooms, two bathrooms and an additional storage closet. The recently remodeled lower level includes a family room with fireplace that walks out to rear patio, kitchenette, bedroom, and chic brand-new bathroom, and plentiful storage space. Expansive brick patio for dining under the stars and garden beds for growing your own vegetables and flowers. Included in the sale of this home is one parking space. DREAM WALKABILITY! 12 minute walk to Clarendon metro and all the most exciting bars and restaurants in Arlington. 9 minute walk to Washington-Liberty High school. 9 minute walk to James Hunter dog park. 4 minute walk to Hayes park, basketball and tennis courts.
Location
State VA
County Arlington
Zoning R-10T
Rooms
Other Rooms Living Room, Dining Room, Primary Bedroom, Bedroom 2, Bedroom 3, Bedroom 4, Kitchen, Family Room, Foyer, Bedroom 1, Laundry, Primary Bathroom, Full Bath
Basement Fully Finished
Interior
Interior Features Built-Ins, Combination Kitchen/Dining, Floor Plan - Open, Kitchen - Gourmet, Primary Bath(s), Pantry, Recessed Lighting, Walk-in Closet(s), Wood Floors
Hot Water Natural Gas
Heating Heat Pump(s)
Cooling Central A/C
Fireplaces Number 2
Fireplaces Type Mantel(s), Wood
Equipment Stainless Steel Appliances, Refrigerator, Built-In Microwave, Dishwasher, Disposal
Furnishings No
Fireplace Y
Appliance Stainless Steel Appliances, Refrigerator, Built-In Microwave, Dishwasher, Disposal
Heat Source Natural Gas
Laundry Basement, Dryer In Unit, Washer In Unit
Exterior
Garage Spaces 1.0
Fence Wood
Water Access N
Accessibility 2+ Access Exits
Total Parking Spaces 1
Garage N
Building
Story 3
Sewer Public Sewer
Water Public
Architectural Style Other
Level or Stories 3
Additional Building Above Grade, Below Grade
New Construction N
Schools
Elementary Schools Taylor
Middle Schools Swanson
High Schools Washington-Liberty
School District Arlington County Public Schools
Others
Pets Allowed Y
Senior Community No
Tax ID 15-081-055
Ownership Fee Simple
SqFt Source Assessor
Special Listing Condition Standard
Pets Allowed Dogs OK, Cats OK
Read Less
Want to know what your home might be worth? Contact us for a FREE valuation!

Our team is ready to help you sell your home for the highest possible price ASAP

Bought with VLADIMIR DALLENBACH • TTR Sotheby's International Realty
GET MORE INFORMATION





