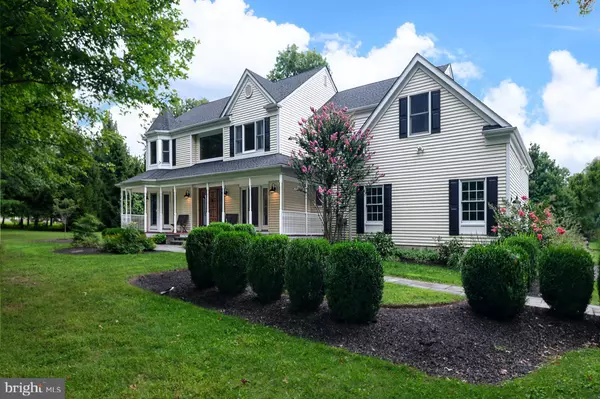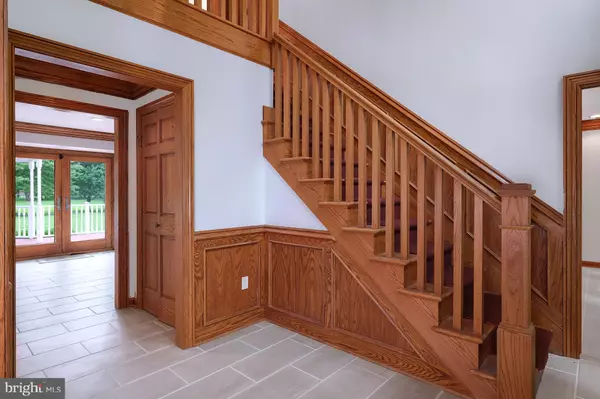$745,000
$760,000
2.0%For more information regarding the value of a property, please contact us for a free consultation.
54 FERRY RD Stockton, NJ 08559
4 Beds
3 Baths
4.31 Acres Lot
Key Details
Sold Price $745,000
Property Type Single Family Home
Sub Type Detached
Listing Status Sold
Purchase Type For Sale
Subdivision None Available
MLS Listing ID NJHT106570
Sold Date 12/03/20
Style Colonial
Bedrooms 4
Full Baths 3
HOA Y/N N
Originating Board BRIGHT
Year Built 1993
Annual Tax Amount $13,501
Tax Year 2020
Lot Size 4.310 Acres
Acres 4.31
Lot Dimensions 0.00 x 0.00
Property Description
Nestled amidst a lush, 4+ acre tree-lined property, here is the clean-living country home of your dreams! With up-to-the-minute improvements, this home welcomes with a wraparound porch, large back deck ideal for barbecuing, and bucolic views. Step inside the spacious, sunlit foyer to find contemporary limestone tiled floors throughout. The home office, great room with a fireplace, and dining room have doors that open outside for a breath of fresh air and nature's lilting sounds. The breakfast room sits adjacent to the renovated kitchen with a bright quartz counter, 5-burner cooktop, externally-vented range hood, and double wall oven. The first-floor full bath near the laundry room and the two-car garage entrance comes in handy as does a second staircase to the wood-floored bedrooms. The master bedroom with a two-room walk-in closet has undergone a beautiful transformation that includes a completely updated en suite bathroom. The fully-renovated hall bathroom serves three more bedrooms, each with impressive closet storage. Freshly painted throughout with an efficient geothermal system, this home is absolutely ready to go! Close to farmers? markets, chic restaurants in Lambertville and New Hope, orchards, impressive area recreational facilities (100,000 square foot gymnasium, indoor and outdoor tennis courts), and scenic bike trails, this home is the ultimate oasis from the city! Some photos are virtually staged.
Location
State NJ
County Hunterdon
Area Delaware Twp (21007)
Zoning A-1
Rooms
Other Rooms Dining Room, Bedroom 2, Bedroom 3, Bedroom 4, Kitchen, Family Room, Foyer, Bedroom 1, Laundry
Basement Unfinished, Walkout Stairs
Interior
Interior Features Additional Stairway, Breakfast Area, Central Vacuum, Family Room Off Kitchen, Formal/Separate Dining Room, Kitchen - Eat-In, Attic, Carpet, Ceiling Fan(s), Crown Moldings, Dining Area, Recessed Lighting, Soaking Tub, Tub Shower, Walk-in Closet(s), Wood Floors, Other
Hot Water Electric
Heating Programmable Thermostat
Cooling Geothermal
Flooring Wood, Stone
Fireplaces Number 1
Fireplaces Type Stone
Equipment Central Vacuum, Dishwasher, Dryer, Microwave, Oven - Self Cleaning, Refrigerator, Stainless Steel Appliances, Washer, Built-In Microwave, Cooktop, Energy Efficient Appliances, Exhaust Fan
Furnishings No
Fireplace Y
Window Features Bay/Bow,Casement
Appliance Central Vacuum, Dishwasher, Dryer, Microwave, Oven - Self Cleaning, Refrigerator, Stainless Steel Appliances, Washer, Built-In Microwave, Cooktop, Energy Efficient Appliances, Exhaust Fan
Heat Source Geo-thermal
Laundry Main Floor
Exterior
Parking Features Garage Door Opener, Inside Access
Garage Spaces 2.0
Utilities Available Cable TV Available, Electric Available
Water Access N
View Garden/Lawn, Trees/Woods
Roof Type Asphalt
Accessibility None
Attached Garage 2
Total Parking Spaces 2
Garage Y
Building
Lot Description Front Yard, Level, Partly Wooded, Rear Yard
Story 3
Sewer Septic = # of BR
Water Well
Architectural Style Colonial
Level or Stories 3
Additional Building Above Grade, Below Grade
Structure Type Dry Wall
New Construction N
Schools
Elementary Schools Delaware Township E.S. #1
Middle Schools Delaware Township No 1
High Schools Hunterdon Central
School District Delaware Township Public Schools
Others
Senior Community No
Tax ID 07-00017-00033 01
Ownership Fee Simple
SqFt Source Assessor
Horse Property N
Special Listing Condition Standard
Read Less
Want to know what your home might be worth? Contact us for a FREE valuation!

Our team is ready to help you sell your home for the highest possible price ASAP

Bought with Beth M Steffanelli • Callaway Henderson Sotheby's Int'l-Lambertville

GET MORE INFORMATION





