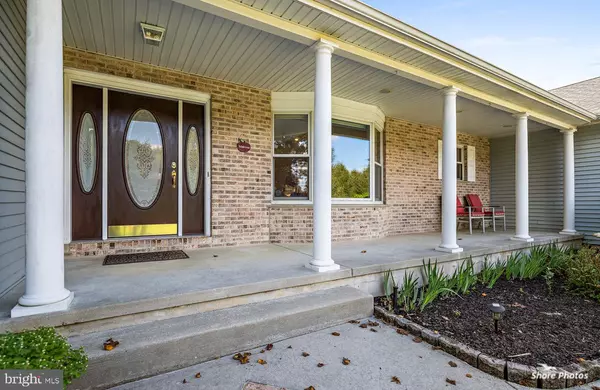$437,000
$429,900
1.7%For more information regarding the value of a property, please contact us for a free consultation.
1 LARAMIE WAY Mantua, NJ 08051
3 Beds
3 Baths
2,538 SqFt
Key Details
Sold Price $437,000
Property Type Single Family Home
Sub Type Detached
Listing Status Sold
Purchase Type For Sale
Square Footage 2,538 sqft
Price per Sqft $172
Subdivision None Available
MLS Listing ID NJGL268036
Sold Date 01/25/21
Style Ranch/Rambler
Bedrooms 3
Full Baths 3
HOA Y/N N
Abv Grd Liv Area 2,538
Originating Board BRIGHT
Year Built 1997
Annual Tax Amount $12,760
Tax Year 2020
Lot Size 2.500 Acres
Acres 2.5
Lot Dimensions 217x215x432x383
Property Description
Is living in Harmony high on your "To Do" list in this changing environment? If it is then come take a look at this custom, rambling ranch style home located on 2.5+ acres. But.... bring your checkbook. From the moment you enter into the sunlit foyer you will know that you are home and serenity does exist. In front of you lies the Great Room with gas fireplace that overlooks the rear grounds and woods with an adjoining deck perfect for entertaining. For the stargazers, the deck also has a hot tub which would be delightful anytime of the year as well as a paver patio. Back inside, pocket French doors separate the great room from the spacious Den that could also be a formal Dining Room. The generously proportioned sunlit Eat In Kitchen with a separate dining area is the center of this home. The features include plenty of cabinets, counter space and bar stool seating. Located in this wing of the home is a full bath, spacious laundry room and entrance into the oversized, 2 car, attached, heated garage. The garage also has an entrance into the fully finished basement. Love to entertain? This room can hold parties up to 30+ guests or turn it into your own movie theatre. There are also 2 additional rooms that can be used for whatever your need might be. The bedroom wing has a roomy Master Bedroom and Bath. 2 other nice sized bedrooms, the hall bath and the entrance to the huge walk up attic for storage are tucked away in this wing. Home features 3 zone heat and A/C. This property beckons to contractors who need massive amounts of storage space. Landscapers, tree surgeons, plumbing or electrical contractors would appreciate the 3 bay, oversized pole barn. If recreational toys is your game, boats and campers can be securely stored. Car collectors would be thrilled by the possibilities! This home is located in the Clearfield Regional School District. Close to Philadelphia Intl (30min) and the beautiful Jersey shore (45min). Don't delay, this unique property priced to sell!
Location
State NJ
County Gloucester
Area Mantua Twp (20810)
Zoning RES
Direction East
Rooms
Other Rooms Living Room, Dining Room, Bedroom 2, Bedroom 3, Kitchen, Basement, Laundry, Bathroom 1
Basement Fully Finished
Main Level Bedrooms 3
Interior
Interior Features Carpet, Ceiling Fan(s), Kitchen - Eat-In, Recessed Lighting, Walk-in Closet(s)
Hot Water Natural Gas
Heating Forced Air
Cooling Central A/C
Fireplaces Number 1
Fireplaces Type Gas/Propane
Equipment Built-In Microwave, Built-In Range, Dishwasher, Disposal, Dryer - Front Loading, Washer - Front Loading, Refrigerator
Fireplace Y
Window Features Bay/Bow,Casement
Appliance Built-In Microwave, Built-In Range, Dishwasher, Disposal, Dryer - Front Loading, Washer - Front Loading, Refrigerator
Heat Source Natural Gas
Laundry Main Floor
Exterior
Parking Features Garage - Side Entry, Garage Door Opener, Inside Access, Oversized
Garage Spaces 8.0
Water Access N
View Garden/Lawn
Roof Type Shingle
Accessibility None
Attached Garage 2
Total Parking Spaces 8
Garage Y
Building
Lot Description Irregular, Level, Open, Private, Rural, Secluded
Story 1
Foundation Block
Sewer Public Sewer
Water Public
Architectural Style Ranch/Rambler
Level or Stories 1
Additional Building Above Grade, Below Grade
New Construction N
Schools
Elementary Schools Centre City E.S.
Middle Schools Clearview Regional M.S.
High Schools Clearview Regional
School District Clearview Regional Schools
Others
Senior Community No
Tax ID 10-00006-00005 02
Ownership Fee Simple
SqFt Source Estimated
Security Features Motion Detectors,Security System
Acceptable Financing Conventional, FHA, VA
Listing Terms Conventional, FHA, VA
Financing Conventional,FHA,VA
Special Listing Condition Standard
Read Less
Want to know what your home might be worth? Contact us for a FREE valuation!

Our team is ready to help you sell your home for the highest possible price ASAP

Bought with Wynona R Hayes-Poole • Keller Williams Philadelphia

GET MORE INFORMATION





