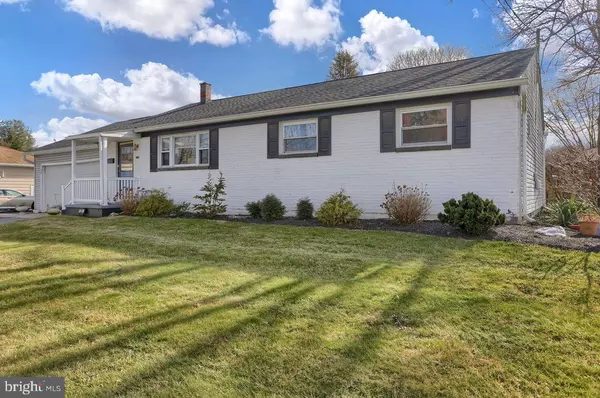$179,900
$179,900
For more information regarding the value of a property, please contact us for a free consultation.
26 NOTTINGHAM RD Camp Hill, PA 17011
3 Beds
2 Baths
1,215 SqFt
Key Details
Sold Price $179,900
Property Type Single Family Home
Sub Type Detached
Listing Status Sold
Purchase Type For Sale
Square Footage 1,215 sqft
Price per Sqft $148
Subdivision Rossmoyne Manor
MLS Listing ID PACB121560
Sold Date 03/27/20
Style Ranch/Rambler
Bedrooms 3
Full Baths 1
Half Baths 1
HOA Y/N N
Abv Grd Liv Area 1,215
Originating Board BRIGHT
Year Built 1957
Annual Tax Amount $2,746
Tax Year 2019
Lot Size 10,454 Sqft
Acres 0.24
Property Description
Enjoy living in this immaculate brick and vinyl ranch home in Rossmoyne Manor, a terrific location for major highway access and convenient to shopping and restaurants. The home is in move-in condition and features a living room with hardwood flooring, three bedrooms with hardwood flooring, one and one half baths, a spacious, remodeled kitchen and dining area with 42" cherry cabinetry, a first floor laundry and access to an oversized heated two car garage with workshop area. The fenced-in rear is perfect for entertaining and offers a deck with Sunsetter awning, a stamped patio and a storage shed. The home has many upgrades including a new roof (2019), replacement windows, a newly remodeled main bath with step-in shower and a Bosch tankless water heater. The home also offers a hard-wired smoke and carbon monoxide alarm system and a radon mitigation system. Call to see this terrific home at a great price.
Location
State PA
County Cumberland
Area Lower Allen Twp (14413)
Zoning RESIDENTIAL
Rooms
Other Rooms Living Room, Primary Bedroom, Bedroom 2, Kitchen, Bedroom 1
Main Level Bedrooms 3
Interior
Interior Features Ceiling Fan(s), Combination Kitchen/Dining, Kitchen - Country
Hot Water Tankless
Heating Forced Air
Cooling Central A/C
Equipment Cooktop, Dishwasher, Disposal, Oven - Self Cleaning, Oven/Range - Electric, Refrigerator, Washer/Dryer Stacked, Water Heater - Tankless
Fireplace N
Window Features Replacement
Appliance Cooktop, Dishwasher, Disposal, Oven - Self Cleaning, Oven/Range - Electric, Refrigerator, Washer/Dryer Stacked, Water Heater - Tankless
Heat Source Natural Gas
Laundry Main Floor
Exterior
Exterior Feature Deck(s), Patio(s)
Parking Features Garage - Front Entry
Garage Spaces 2.0
Fence Chain Link, Rear
Water Access N
Roof Type Asphalt,Shingle
Street Surface Paved
Accessibility None
Porch Deck(s), Patio(s)
Road Frontage Boro/Township
Attached Garage 2
Total Parking Spaces 2
Garage Y
Building
Story 1
Foundation Crawl Space
Sewer Public Sewer
Water Public
Architectural Style Ranch/Rambler
Level or Stories 1
Additional Building Above Grade, Below Grade
New Construction N
Schools
High Schools Cedar Cliff
School District West Shore
Others
Senior Community No
Tax ID 13-25-0022-277
Ownership Fee Simple
SqFt Source Estimated
Security Features Carbon Monoxide Detector(s),Smoke Detector
Acceptable Financing Cash, Conventional, FHA, VA
Listing Terms Cash, Conventional, FHA, VA
Financing Cash,Conventional,FHA,VA
Special Listing Condition Standard
Read Less
Want to know what your home might be worth? Contact us for a FREE valuation!

Our team is ready to help you sell your home for the highest possible price ASAP

Bought with LISA MONTALVO • Turn Key Realty Group

GET MORE INFORMATION





