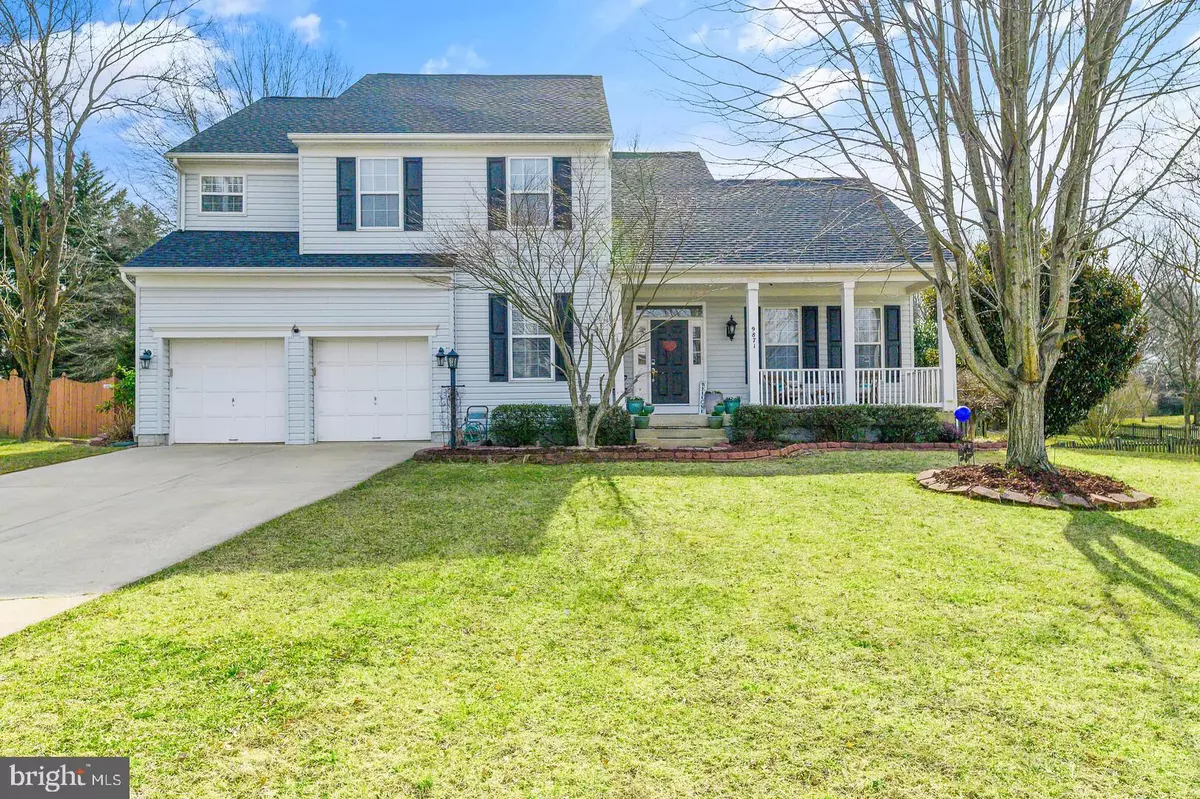$605,000
$584,900
3.4%For more information regarding the value of a property, please contact us for a free consultation.
9871 ARROWOOD DR Manassas, VA 20111
5 Beds
4 Baths
3,744 SqFt
Key Details
Sold Price $605,000
Property Type Single Family Home
Sub Type Detached
Listing Status Sold
Purchase Type For Sale
Square Footage 3,744 sqft
Price per Sqft $161
Subdivision Arrowood
MLS Listing ID VAPW516480
Sold Date 04/07/21
Style Colonial
Bedrooms 5
Full Baths 3
Half Baths 1
HOA Fees $58/mo
HOA Y/N Y
Abv Grd Liv Area 2,544
Originating Board BRIGHT
Year Built 1999
Annual Tax Amount $5,715
Tax Year 2021
Lot Size 10,219 Sqft
Acres 0.23
Property Description
THERE IS A NEW VIDEO OF THIS HOME ON OUR FACEBOOK WEBSITE JACOBS AND CO REAL ESTATE. Nestled in Manassas close to shopping and restaurants with quick access to highways and the VRE, this home has it ALL! The inside provides space for every member of the family . Beautiful family room with fireplace, main floor office, and 4 bedrooms upstairs. The 1,200 sq ft basement can easily be used as a separate in-law suite with a huge rec room, a den that could double as a bedroom and full bathroom. Lots of recent upgrades . New roof (2017), hot water heater (2018), A/C and furnace (2019), and sump pump (2020). Also, in 2020 the main floor bathroom and both upstairs bathrooms were completely remodeled. The master has a custom shower, dual vanities, and soaking tub. The backyard feels like a private oasis with a stone patio, koi pond and fencing. Plenty of other bells and whistles including kitchen with granite, surround sound wiring & wet bar with granite in the basement, upgraded flooring, decorative molding, and workshop and extra storage. You are not going to want to miss this truly well-kept and polished gem! CONTRACTS , IF ANY, ARE DUE BY MONDAY 3/15 BY 10AM THANK YOU FOR SHOWING!
Location
State VA
County Prince William
Zoning R4
Rooms
Basement Partial
Interior
Interior Features Breakfast Area, Chair Railings, Crown Moldings, Dining Area, Family Room Off Kitchen, Kitchen - Island, Primary Bath(s), Upgraded Countertops, Wet/Dry Bar, Window Treatments, Wood Floors
Hot Water Natural Gas
Heating Forced Air
Cooling Ceiling Fan(s), Central A/C
Fireplaces Number 1
Fireplaces Type Mantel(s)
Equipment Dishwasher, Disposal, Dryer - Front Loading, Exhaust Fan, Icemaker, Microwave, Refrigerator, Stainless Steel Appliances, Stove, Washer - Front Loading
Fireplace Y
Window Features Insulated
Appliance Dishwasher, Disposal, Dryer - Front Loading, Exhaust Fan, Icemaker, Microwave, Refrigerator, Stainless Steel Appliances, Stove, Washer - Front Loading
Heat Source Natural Gas
Laundry Upper Floor
Exterior
Exterior Feature Patio(s), Porch(es)
Parking Features Garage - Front Entry
Garage Spaces 2.0
Amenities Available Tennis Courts
Water Access N
Roof Type Asphalt
Accessibility None
Porch Patio(s), Porch(es)
Attached Garage 2
Total Parking Spaces 2
Garage Y
Building
Story 3.5
Sewer Public Sewer
Water Public
Architectural Style Colonial
Level or Stories 3.5
Additional Building Above Grade, Below Grade
New Construction N
Schools
Elementary Schools Signal Hill
Middle Schools Parkside
High Schools Osbourn Park
School District Prince William County Public Schools
Others
HOA Fee Include Common Area Maintenance,Snow Removal,Trash
Senior Community No
Tax ID 7895-34-5771
Ownership Fee Simple
SqFt Source Assessor
Security Features Security System
Acceptable Financing Cash, Conventional, FHA, VA
Listing Terms Cash, Conventional, FHA, VA
Financing Cash,Conventional,FHA,VA
Special Listing Condition Standard
Read Less
Want to know what your home might be worth? Contact us for a FREE valuation!

Our team is ready to help you sell your home for the highest possible price ASAP

Bought with Anavictoria Torres Perez • KW Metro Center
GET MORE INFORMATION





