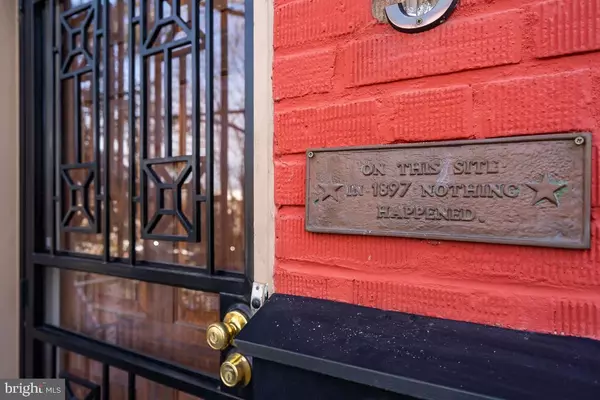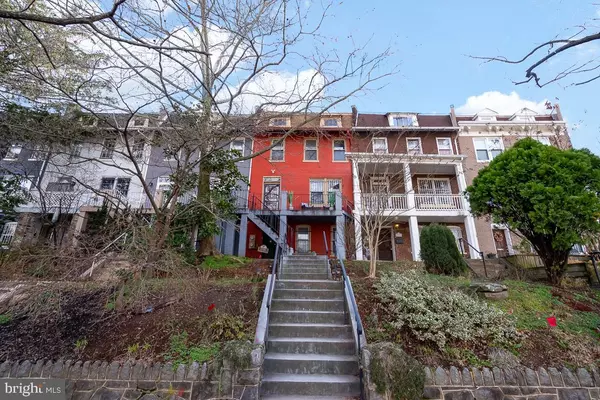$1,007,000
$979,900
2.8%For more information regarding the value of a property, please contact us for a free consultation.
1105 MARYLAND AVE NE Washington, DC 20002
4 Beds
3 Baths
2,415 SqFt
Key Details
Sold Price $1,007,000
Property Type Townhouse
Sub Type Interior Row/Townhouse
Listing Status Sold
Purchase Type For Sale
Square Footage 2,415 sqft
Price per Sqft $416
Subdivision H Street Corridor
MLS Listing ID DCDC458696
Sold Date 03/17/20
Style Traditional
Bedrooms 4
Full Baths 2
Half Baths 1
HOA Y/N N
Abv Grd Liv Area 1,470
Originating Board BRIGHT
Year Built 1923
Annual Tax Amount $3,202
Tax Year 2019
Lot Size 1,434 Sqft
Acres 0.03
Property Description
***OFFERS ARE DUE BY 7PM ON WEDNESDAY 02-19-2020*** INCREDIBLE OPPORTUNITY IN THE H STREET CORRIDOR. Beautiful finishes. Income producing basement apartment. What more could you ask for? Enjoy the newly finished hardwood floors, fresh paint and stainless steel appliances. Retire to your PRIVATE MASTER SUITE complete with a sitting room and adjoining spacious bathroom with a large tub with separate shower, stylish exposed brick wall, and a linen closet that makes storage practical. You'll love having the convenience of the upstairs laundry room just steps away from the master suite. Income-producing open floor plan basement. Front and rear entrance includes a full bath, living room, and updated kitchen. Easy commute to the Capitol, Museums, Virginia or Maryland. 2 block walk to H Street with bars, restaurants, and grocery stores. Close to park and remodeled elementary school, Maury. Walk Score: 89 Bike Score: 93
Location
State DC
County Washington
Zoning RF-1
Rooms
Basement Fully Finished, Outside Entrance, Rear Entrance, Walkout Level, Windows
Interior
Interior Features Wood Floors, 2nd Kitchen, Ceiling Fan(s), Primary Bath(s), Recessed Lighting, Skylight(s), Soaking Tub, Stall Shower, Walk-in Closet(s)
Heating Forced Air
Cooling Central A/C
Fireplaces Number 2
Fireplaces Type Gas/Propane, Wood
Equipment Built-In Microwave, Dishwasher, Disposal, Dryer - Electric, Extra Refrigerator/Freezer, Oven/Range - Gas, Refrigerator, Stainless Steel Appliances, Washer, Water Heater
Fireplace Y
Appliance Built-In Microwave, Dishwasher, Disposal, Dryer - Electric, Extra Refrigerator/Freezer, Oven/Range - Gas, Refrigerator, Stainless Steel Appliances, Washer, Water Heater
Heat Source Natural Gas
Laundry Upper Floor
Exterior
Exterior Feature Patio(s), Terrace
Water Access N
Accessibility None
Porch Patio(s), Terrace
Garage N
Building
Story 3+
Sewer Public Sewer
Water Public
Architectural Style Traditional
Level or Stories 3+
Additional Building Above Grade, Below Grade
New Construction N
Schools
School District District Of Columbia Public Schools
Others
Senior Community No
Tax ID 0984//0017
Ownership Fee Simple
SqFt Source Estimated
Acceptable Financing FHA, Cash, Conventional, VA
Listing Terms FHA, Cash, Conventional, VA
Financing FHA,Cash,Conventional,VA
Special Listing Condition Standard
Read Less
Want to know what your home might be worth? Contact us for a FREE valuation!

Our team is ready to help you sell your home for the highest possible price ASAP

Bought with Jason D Holt • RLAH @properties

GET MORE INFORMATION





