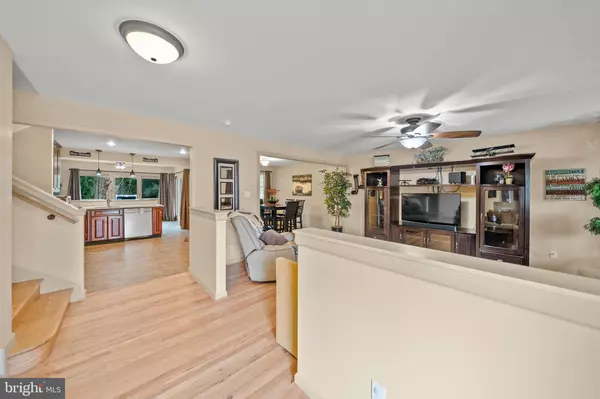$324,000
$289,900
11.8%For more information regarding the value of a property, please contact us for a free consultation.
15 FERNCLIFF RD Newark, DE 19711
3 Beds
2 Baths
3,542 SqFt
Key Details
Sold Price $324,000
Property Type Single Family Home
Sub Type Detached
Listing Status Sold
Purchase Type For Sale
Square Footage 3,542 sqft
Price per Sqft $91
Subdivision Windy Hills
MLS Listing ID DENC508272
Sold Date 10/19/20
Style Split Level
Bedrooms 3
Full Baths 2
HOA Y/N N
Abv Grd Liv Area 2,125
Originating Board BRIGHT
Year Built 1957
Annual Tax Amount $2,431
Tax Year 2020
Lot Size 9,583 Sqft
Acres 0.22
Lot Dimensions 65.00 x 150.00
Property Description
Welcome Home! Beautiful Windy Hills Brick split Level home was completely renovated in 2012. this 3 bedroom home has an open floor plan, 2 bedrooms on upper level and master bedroom at lower level and living room, dining room. kitchen and breakfast room. As stated above the home was completely renovated in 2012 with new Kitchen, electric, HVAC, plumbing, tile floor in both bathrooms, new roof, windows, siding & shutters, interior doors, french drain, dog bath; also chimney re pointed 2020, new hard-scape and Spray foam insulation in all walls and roof. Home with great curb appeal, rear deck, large rear yard and much , much more. Close to all major routes, shopping and dining and close to Philadelphia airport. Don't miss this opportunity to own this fabulous home. Twelve month warranty included 2/10 HBW.
Location
State DE
County New Castle
Area Newark/Glasgow (30905)
Zoning NC6.5
Rooms
Other Rooms Living Room, Dining Room, Bedroom 3, Kitchen, Breakfast Room, Bedroom 1, Laundry, Bathroom 2
Basement Partial
Interior
Hot Water Electric
Heating Forced Air
Cooling Central A/C
Heat Source Natural Gas
Exterior
Water Access N
Accessibility None
Garage N
Building
Story 3
Sewer Public Sewer
Water Private
Architectural Style Split Level
Level or Stories 3
Additional Building Above Grade, Below Grade
New Construction N
Schools
School District Christina
Others
Senior Community No
Tax ID 09-015.40-022
Ownership Fee Simple
SqFt Source Assessor
Special Listing Condition Standard
Read Less
Want to know what your home might be worth? Contact us for a FREE valuation!

Our team is ready to help you sell your home for the highest possible price ASAP

Bought with Jennifer Cooper • Long & Foster Real Estate, Inc.

GET MORE INFORMATION





