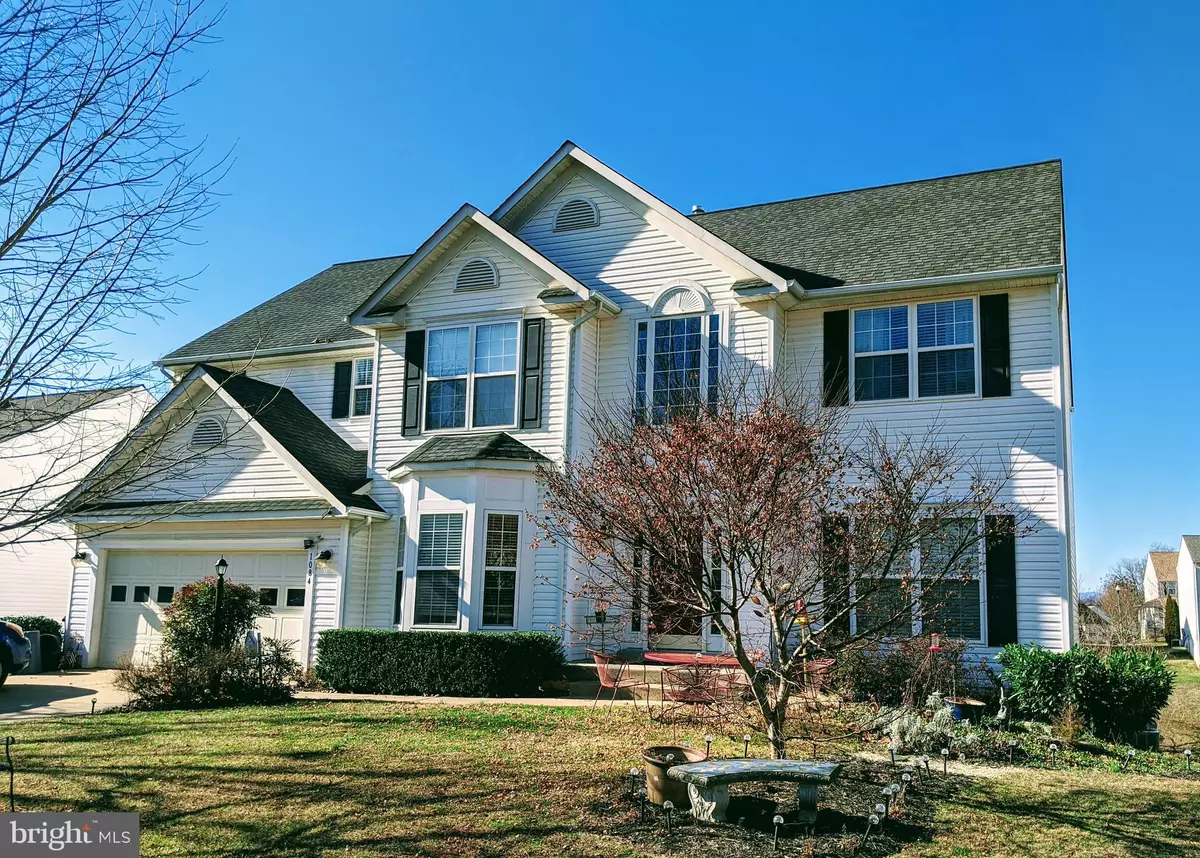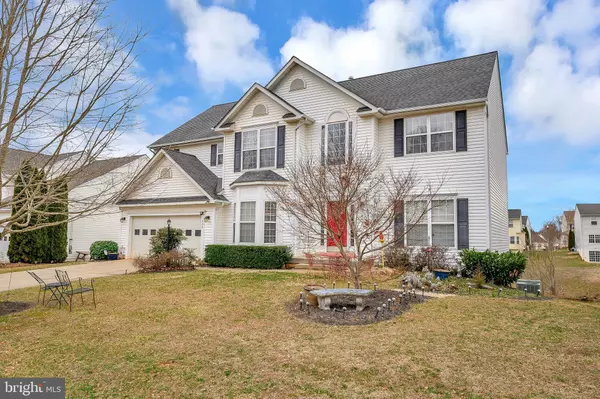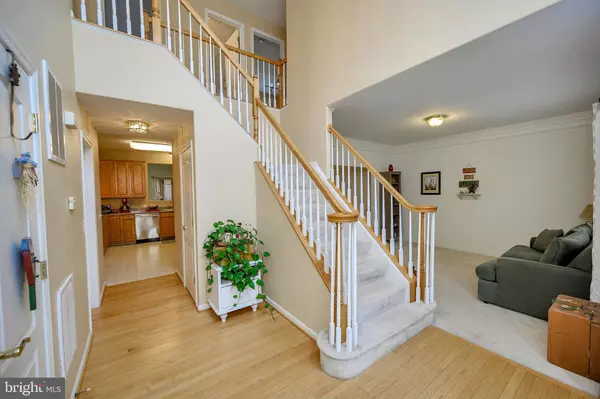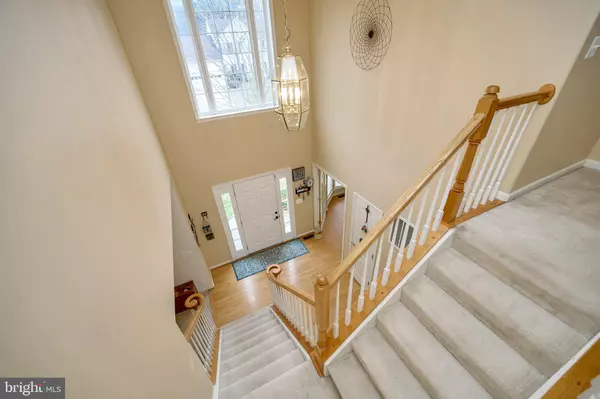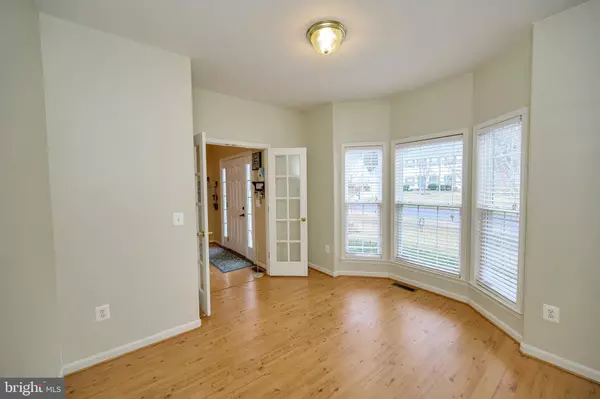$365,000
$359,900
1.4%For more information regarding the value of a property, please contact us for a free consultation.
1084 VIRGINIA AVE Culpeper, VA 22701
4 Beds
3 Baths
3,368 SqFt
Key Details
Sold Price $365,000
Property Type Single Family Home
Sub Type Detached
Listing Status Sold
Purchase Type For Sale
Square Footage 3,368 sqft
Price per Sqft $108
Subdivision Redwood Lakes
MLS Listing ID VACU140444
Sold Date 03/30/20
Style Colonial
Bedrooms 4
Full Baths 2
Half Baths 1
HOA Fees $20/qua
HOA Y/N Y
Abv Grd Liv Area 3,368
Originating Board BRIGHT
Year Built 2004
Annual Tax Amount $2,437
Tax Year 2019
Lot Size 0.280 Acres
Acres 0.28
Property Description
Come be amazed! Spacious and affordable Colonial in the heart of Culpeper's popular Redwood Lakes is ready for you! Over 3300 finished space...4 generous bedrooms with laundry on upper level. Open floor plan with living , dining & kitchen/family space, PLUS a beautiful & sunny breakfast room for your crew. New rear deck too. Huge level walk-out basement with over 1700 square feet is ready for your expansion plans...home theater, in-law suite, full bath rough in, workshop--you name it. Minutes from town and in the Yowell Elementary School & Eastern View High School Districts. Recently painted & cleaned. Owner says sell!!
Location
State VA
County Culpeper
Zoning R1
Rooms
Other Rooms Living Room, Dining Room, Kitchen, Family Room, Basement, Foyer, Breakfast Room, Half Bath
Basement Full, Unfinished, Heated, Outside Entrance, Interior Access, Rear Entrance, Rough Bath Plumb, Space For Rooms, Walkout Level
Interior
Interior Features Breakfast Area, Carpet, Ceiling Fan(s), Family Room Off Kitchen, Floor Plan - Open, Formal/Separate Dining Room, Kitchen - Table Space, Primary Bath(s), Recessed Lighting
Heating Forced Air, Heat Pump(s)
Cooling Ceiling Fan(s), Central A/C
Flooring Carpet, Hardwood, Vinyl
Fireplaces Number 1
Fireplaces Type Gas/Propane
Equipment Built-In Microwave, Dishwasher, Cooktop, Disposal, Dryer, Oven - Wall, Refrigerator, Washer
Fireplace Y
Window Features Double Hung,Double Pane,Screens
Appliance Built-In Microwave, Dishwasher, Cooktop, Disposal, Dryer, Oven - Wall, Refrigerator, Washer
Heat Source Electric, Natural Gas
Laundry Hookup
Exterior
Exterior Feature Deck(s)
Parking Features Inside Access
Garage Spaces 2.0
Utilities Available Under Ground, Natural Gas Available, Cable TV
Water Access N
View Water
Roof Type Architectural Shingle
Accessibility None
Porch Deck(s)
Attached Garage 2
Total Parking Spaces 2
Garage Y
Building
Story 2
Sewer Public Sewer
Water Public
Architectural Style Colonial
Level or Stories 2
Additional Building Above Grade, Below Grade
Structure Type 9'+ Ceilings,Dry Wall
New Construction N
Schools
Elementary Schools Call School Board
Middle Schools Call School Board
High Schools Call School Board
School District Culpeper County Public Schools
Others
HOA Fee Include Common Area Maintenance
Senior Community No
Tax ID 40-R-2- -86
Ownership Fee Simple
SqFt Source Assessor
Acceptable Financing Cash, Conventional, FHA, VA, USDA, Rural Development, VHDA
Listing Terms Cash, Conventional, FHA, VA, USDA, Rural Development, VHDA
Financing Cash,Conventional,FHA,VA,USDA,Rural Development,VHDA
Special Listing Condition Standard
Read Less
Want to know what your home might be worth? Contact us for a FREE valuation!

Our team is ready to help you sell your home for the highest possible price ASAP

Bought with Holly Westergaard • Cornerstone Realty Of The Piedmont
GET MORE INFORMATION

