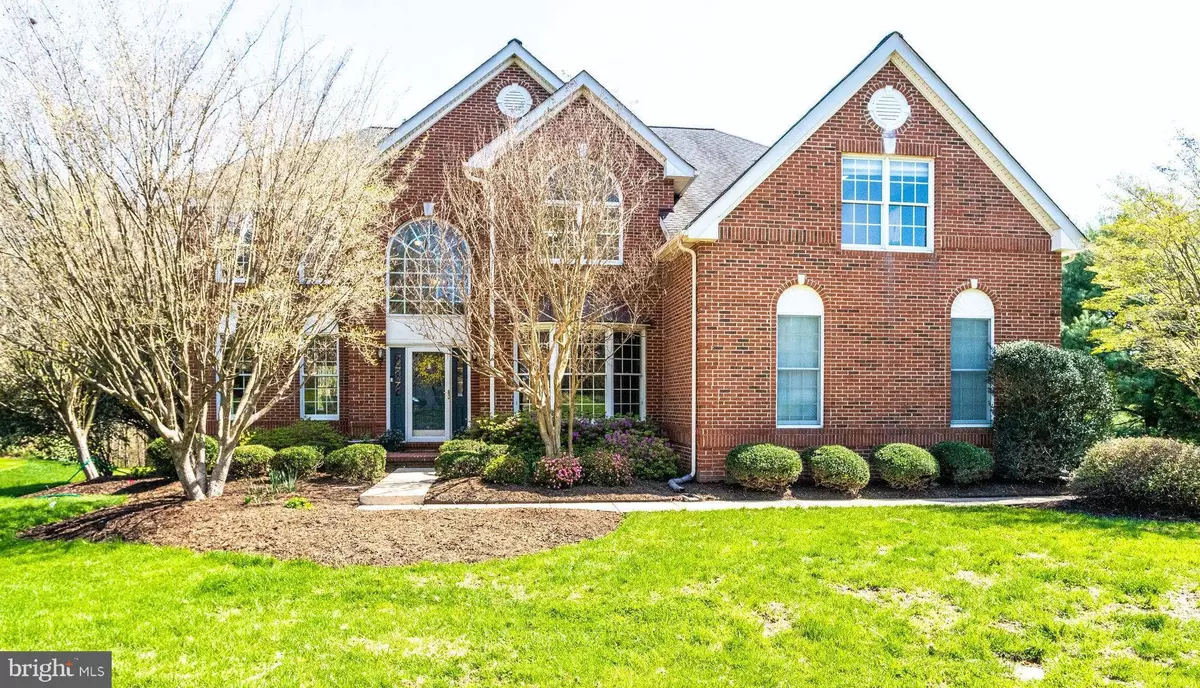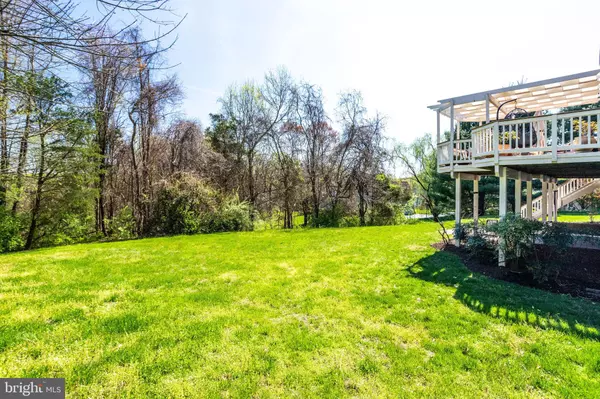$1,100,000
$1,100,000
For more information regarding the value of a property, please contact us for a free consultation.
10216 BRITTENFORD DR Vienna, VA 22182
5 Beds
5 Baths
5,625 SqFt
Key Details
Sold Price $1,100,000
Property Type Single Family Home
Sub Type Detached
Listing Status Sold
Purchase Type For Sale
Square Footage 5,625 sqft
Price per Sqft $195
Subdivision Hunter Mill Estates
MLS Listing ID VAFX1133944
Sold Date 08/31/20
Style Colonial
Bedrooms 5
Full Baths 4
Half Baths 1
HOA Fees $33
HOA Y/N Y
Abv Grd Liv Area 3,940
Originating Board BRIGHT
Year Built 1998
Annual Tax Amount $11,637
Tax Year 2020
Lot Size 0.636 Acres
Acres 0.64
Property Description
GORGEOUS LISTING! Updated Top to Bottom and Over 6000 SqFt & Private Lot backing to common Wooded Ground. Gorgeous Updates & Modern Accents throughout! Open Floor Plan, 2 Story Grand Foyer & Great Rm, Separate Dining/Living Rm, Study w/ Custom Built-ins & Bay Window. Gourmet Eat-In Kit w/ Island, Granite, Wall & Convection Ovens, Windowed SunRm/Breakfast Rm w/Walk Out to Perfect Respite: Private Deck w/ Pergola, Dining & Sitting Areas. Upper Level w/ Wood Flooring throughout. Master Suite w/ 3 WICs & Spacious Dressing Rm w/ Custom Closet Design. Updated Master Bath w/ Double Vanities, Shower, Soaking Tub & Sep Commode Rm. 4 Spacious UL BR w/ Custom Closets & 3 Updated Full Baths. Finished Light-Filled Walk Out Basement w/ Rec Room, 2nd Family Room Bar, Bedroom, Full Bath, Bonus Room. & Storage. Meticulously Maintained w/ Modern Updates Throughout. Neutral Palette, Designer Fixtures, Turn Key & Move-in Ready. Neighborhood Pool, Wooded Walking Trails & neighborhood road Access to the Washington & Old Dominion Trail. This Beautiful Home won't last long. Perfect location! Only Minutes to Metro, Shops & & Commuting Routes.
Location
State VA
County Fairfax
Zoning R2
Rooms
Other Rooms Living Room, Dining Room, Primary Bedroom, Sitting Room, Bedroom 2, Bedroom 3, Bedroom 4, Bedroom 5, Kitchen, Family Room, 2nd Stry Fam Ovrlk, Study, Sun/Florida Room, Recreation Room, Storage Room, Bathroom 2, Bathroom 3, Bonus Room, Primary Bathroom, Full Bath
Basement Daylight, Full
Interior
Hot Water 60+ Gallon Tank
Heating Forced Air
Cooling Central A/C
Fireplaces Number 1
Equipment Built-In Microwave, Cooktop, Dishwasher, Disposal, Refrigerator, Oven - Wall, Washer, Dryer
Fireplace Y
Appliance Built-In Microwave, Cooktop, Dishwasher, Disposal, Refrigerator, Oven - Wall, Washer, Dryer
Heat Source Natural Gas
Exterior
Parking Features Garage - Side Entry, Garage Door Opener, Oversized
Garage Spaces 3.0
Water Access N
Accessibility None
Attached Garage 3
Total Parking Spaces 3
Garage Y
Building
Story 3
Sewer Public Sewer
Water Public
Architectural Style Colonial
Level or Stories 3
Additional Building Above Grade, Below Grade
New Construction N
Schools
Elementary Schools Sunrise Valley
Middle Schools Hughes
High Schools South Lakes
School District Fairfax County Public Schools
Others
Senior Community No
Tax ID 0184 13 0114
Ownership Fee Simple
SqFt Source Estimated
Horse Property N
Special Listing Condition Standard
Read Less
Want to know what your home might be worth? Contact us for a FREE valuation!

Our team is ready to help you sell your home for the highest possible price ASAP

Bought with Diana Kathleen Foster • Long & Foster Real Estate, Inc.

GET MORE INFORMATION





