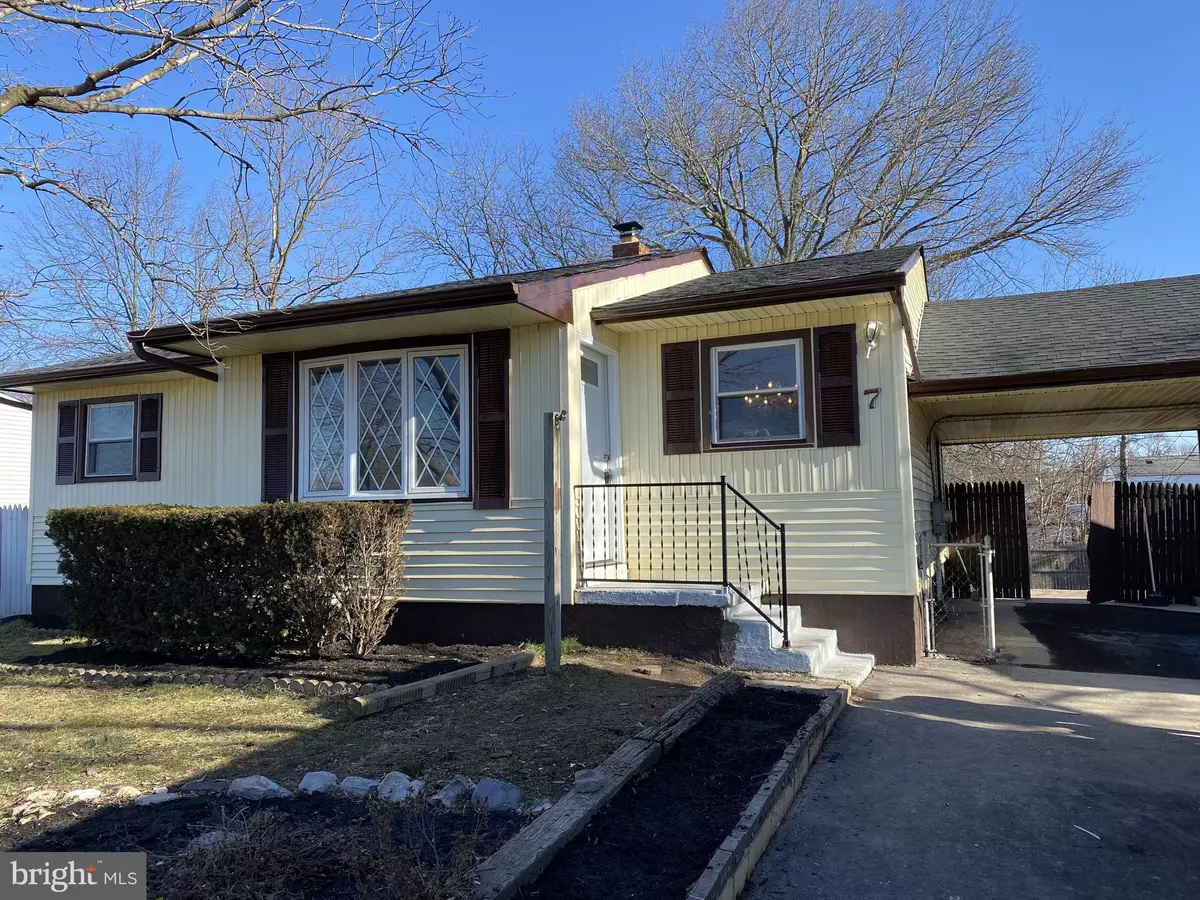$280,000
$285,000
1.8%For more information regarding the value of a property, please contact us for a free consultation.
7 CAXTON DR New Castle, DE 19720
5 Beds
2 Baths
2,741 SqFt
Key Details
Sold Price $280,000
Property Type Single Family Home
Sub Type Detached
Listing Status Sold
Purchase Type For Sale
Square Footage 2,741 sqft
Price per Sqft $102
Subdivision Coventry
MLS Listing ID DENC521302
Sold Date 04/07/21
Style Ranch/Rambler
Bedrooms 5
Full Baths 1
Half Baths 1
HOA Y/N N
Abv Grd Liv Area 1,825
Originating Board BRIGHT
Year Built 1960
Annual Tax Amount $1,475
Tax Year 2020
Lot Size 6,970 Sqft
Acres 0.16
Lot Dimensions 62x100
Property Description
Fantastic RENOVATION on this 4BR/2BA ranch home with an oversized storage building/shed in the backyard! Home is located in the popular Coventry neighborhood backing to a community park. The exterior was fully redone with a new shingle roof and windows. Carport parking with at least 2 other car driveway parking. Enter into this beautiful home through the new entry door. The foyer opens to a spacious living room with an abundance of light from the triple window and new recessed lighting. The living room flows seamlessly to the dining area with stylish luxury vinyl laminate flooring. The kitchen features modern white cabinetry, granite counters, recessed lighting, natural gas cooking range/oven, microwave, refrigerator, dishwasher all stainless steel. Built in side island with storage. The main level has 3 sizable bedrooms with freshly painted walls and trim, new laminate vinyl floors throughout the entire house, ceiling fans, and 6-panel doors. The main bathroom has been totally remodeled and features a tub/shower and tile flooring. Enjoy the fully finished lower level where you'll find a large sized family room, full bathroom, wet bar with counter top. Add a folding table in the nice sized laundry room located in the basement. Utilize the two bedrooms/craft room/office with closets in the basement to fit your needs, but with NO egress installed. This home has it all and is conveniently located near Rt. 1 & I-95 for easy commuting. You don't want to miss this one! MAKE THIS YOUR NEW HOME TODAY!
Location
State DE
County New Castle
Area New Castle/Red Lion/Del.City (30904)
Zoning RESIDENTIAL
Rooms
Other Rooms Living Room, Dining Room, Primary Bedroom, Bedroom 2, Bedroom 3, Bedroom 4, Kitchen, Family Room, Laundry, Bathroom 1, Bathroom 2
Basement Fully Finished
Main Level Bedrooms 3
Interior
Hot Water Natural Gas
Heating Forced Air
Cooling Central A/C
Flooring Ceramic Tile, Laminated
Heat Source Natural Gas
Exterior
Garage Spaces 3.0
Water Access N
Roof Type Shingle
Accessibility None
Total Parking Spaces 3
Garage N
Building
Story 1
Sewer Public Sewer
Water Public
Architectural Style Ranch/Rambler
Level or Stories 1
Additional Building Above Grade, Below Grade
New Construction N
Schools
School District Colonial
Others
Senior Community No
Tax ID 1002310144
Ownership Fee Simple
SqFt Source Assessor
Horse Property N
Special Listing Condition Standard
Read Less
Want to know what your home might be worth? Contact us for a FREE valuation!

Our team is ready to help you sell your home for the highest possible price ASAP

Bought with John Henry Reed II • Empower Real Estate, LLC

GET MORE INFORMATION





