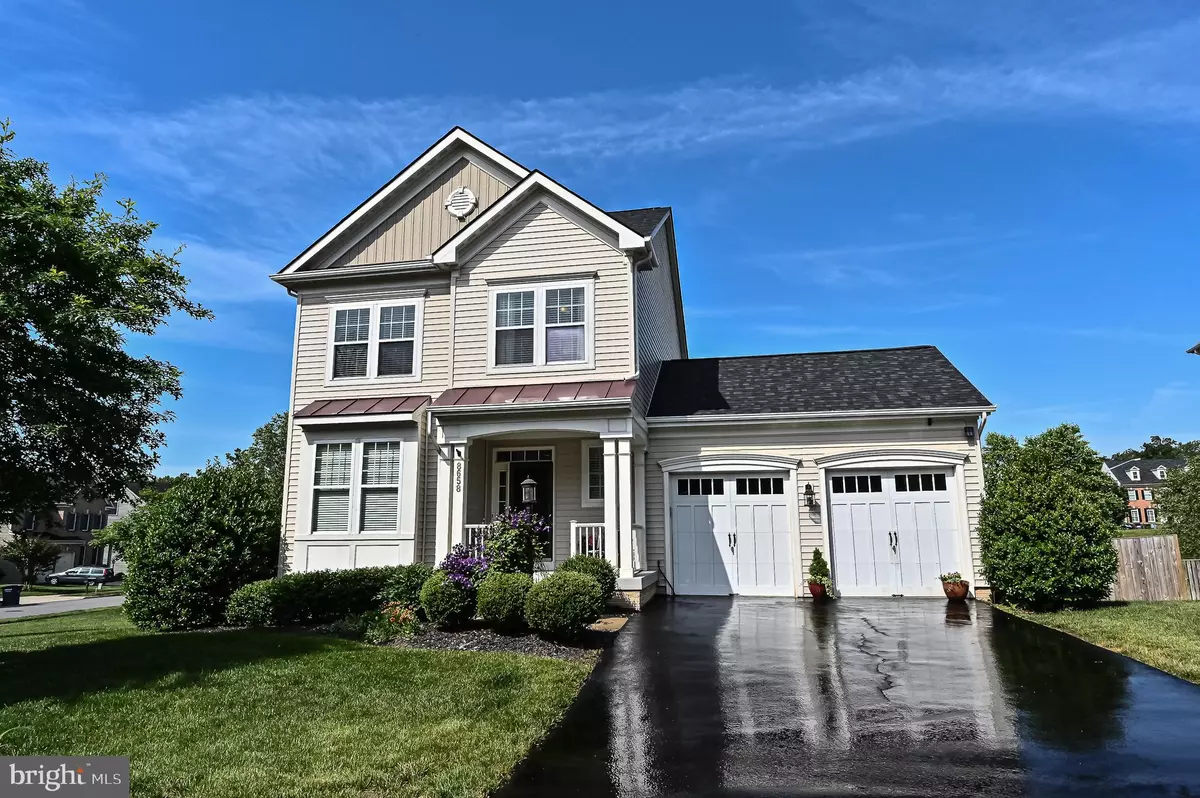$537,500
$540,000
0.5%For more information regarding the value of a property, please contact us for a free consultation.
8658 LENFANT PL Manassas, VA 20112
3 Beds
4 Baths
2,748 SqFt
Key Details
Sold Price $537,500
Property Type Single Family Home
Sub Type Detached
Listing Status Sold
Purchase Type For Sale
Square Footage 2,748 sqft
Price per Sqft $195
Subdivision Coles Run Manor
MLS Listing ID VAPW496736
Sold Date 07/10/20
Style Traditional
Bedrooms 3
Full Baths 3
Half Baths 1
HOA Fees $85/mo
HOA Y/N Y
Abv Grd Liv Area 2,040
Originating Board BRIGHT
Year Built 2009
Annual Tax Amount $5,134
Tax Year 2020
Lot Size 0.296 Acres
Acres 0.3
Property Description
**3 BEDROOMS/ 3.5 BATHS in HISTORIC Manassas** 3,052 finished sq ft.** NEW ROOF in 2019, DECK- 2019, NEW HOT WATER Tank Expansion in 2019, **TOTALLY NEW KITCHEN*** in 2016, washer and dryer 2016, NEWER A/C in 2015 **This home has a lovely OPEN KITCHEN and FAMILY ROOM concept. QUARTZ counter tops in the Gourmet Kitchen, with a GAS stove. Lots of light in this home due to all the windows in the whole home. Office on the main level. Mud Room as you come from the garage. Basement is a WALK OUT with a lovely large stone patio. The basement can dual as a bedroom because it has a full bath. Lots of storage in the basement. 2 Car Garage, 9' FT Ceilings on 2 Levels, Luxury Master Bedroom w/ HUGE Walk-in Closet. As you look out the master bedroom windows ... it looks like you have water front property. The pond is so soothing as you see the cattails blowing in the wind and reflecting in the water. Large Master Bath w/ Double sinks, Separate shower & soaking tub for two.. Deluxe wood trim package. The laundry in on the upper bedroom level, for your convenience. Outdoor living is on two levels. Huge deck off the great-room that overlooks a beautiful pond and just rolling landscape. Manicured flowerbeds are keep maintained with an UNDER GROUND SPRINKLER SYSTEM. Making a perfect environment for a bird sanuaury. There is a children's play ground in the distance. You can walk to Harris Teeter, Banks, Pet Shops and other shopping and dining business locations. This property is close to Prince William Parkway. Minutes from two train stations. Manassas or Manassas Park Train stops. You will love this home and the convenience to shopping and Prince William Parkway or 234 that will take you to 66. You will find the colors in this home very relaxing. Plus outside...There is lots of privacy, in the back FENCED in YARD. Make this your home today!
Location
State VA
County Prince William
Zoning R4
Rooms
Other Rooms Primary Bedroom, Bedroom 3, Kitchen, Family Room, Foyer, Study, Great Room, Laundry, Mud Room, Storage Room, Bathroom 1, Bathroom 2, Bathroom 3
Basement Full
Interior
Interior Features Butlers Pantry, Ceiling Fan(s), Dining Area, Floor Plan - Open, Kitchen - Island, Recessed Lighting, Soaking Tub, Sprinkler System, Window Treatments, Wood Floors
Hot Water Natural Gas
Heating Central, Forced Air
Cooling Central A/C
Flooring Hardwood, Ceramic Tile, Carpet
Fireplaces Number 1
Fireplaces Type Gas/Propane
Equipment Dishwasher, Disposal, Dryer, Exhaust Fan, Icemaker, Oven/Range - Gas, Refrigerator, Stainless Steel Appliances, Washer
Furnishings No
Fireplace Y
Window Features Energy Efficient,Double Pane
Appliance Dishwasher, Disposal, Dryer, Exhaust Fan, Icemaker, Oven/Range - Gas, Refrigerator, Stainless Steel Appliances, Washer
Heat Source Natural Gas
Laundry Has Laundry
Exterior
Exterior Feature Deck(s), Patio(s)
Parking Features Garage - Front Entry
Garage Spaces 2.0
Fence Board, Fully
Amenities Available Tot Lots/Playground
Water Access N
View Pond, Scenic Vista
Roof Type Architectural Shingle
Street Surface Black Top,Paved
Accessibility Other
Porch Deck(s), Patio(s)
Road Frontage City/County
Attached Garage 2
Total Parking Spaces 2
Garage Y
Building
Lot Description Landscaping, Pond, Corner
Story 3
Sewer Public Sewer
Water Public
Architectural Style Traditional
Level or Stories 3
Additional Building Above Grade, Below Grade
Structure Type Dry Wall
New Construction N
Schools
Elementary Schools Bennett
Middle Schools Parkside
High Schools Osbourn Park
School District Prince William County Public Schools
Others
HOA Fee Include Trash,Snow Removal
Senior Community No
Tax ID 7894-07-1547
Ownership Fee Simple
SqFt Source Assessor
Horse Property N
Special Listing Condition Standard
Read Less
Want to know what your home might be worth? Contact us for a FREE valuation!

Our team is ready to help you sell your home for the highest possible price ASAP

Bought with EDGAR A GUTIERREZ • RE/MAX Gateway, LLC

GET MORE INFORMATION





