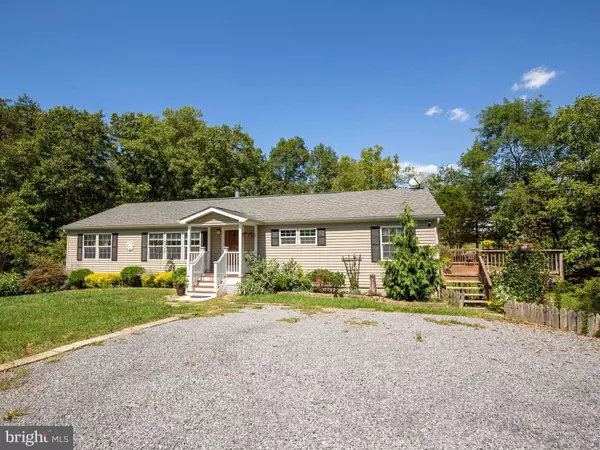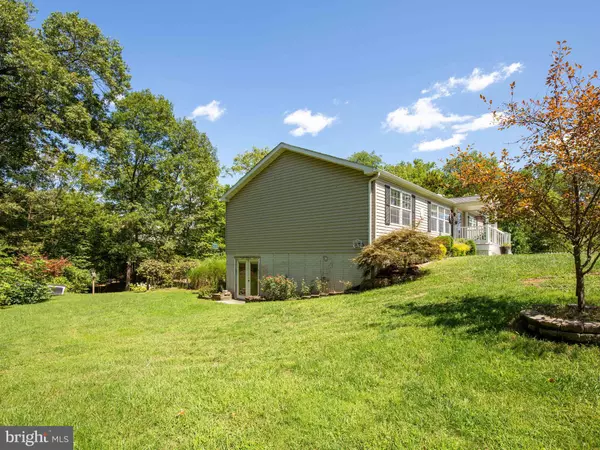$270,000
$275,000
1.8%For more information regarding the value of a property, please contact us for a free consultation.
120 HOMEPLACE CT Winchester, VA 22602
3 Beds
2 Baths
1,620 SqFt
Key Details
Sold Price $270,000
Property Type Manufactured Home
Sub Type Manufactured
Listing Status Sold
Purchase Type For Sale
Square Footage 1,620 sqft
Price per Sqft $166
Subdivision None Available
MLS Listing ID VAFV152854
Sold Date 02/07/20
Style Ranch/Rambler
Bedrooms 3
Full Baths 2
HOA Y/N N
Abv Grd Liv Area 1,620
Originating Board BRIGHT
Year Built 2004
Annual Tax Amount $1,482
Tax Year 2018
Lot Size 2.630 Acres
Acres 2.63
Property Description
Buyer financing fell through... **NO HOA** This is a manufactured home on a permanent foundation. Current appraisal and inspection done. Looking for one level living w/an awesome 2+ acre lot that's also in a great location? Look no further! Full unfinished walkout basement, 2 fish ponds and raised beds for growing veggies, plants, etc. Huge deck. Private yet minutes to shopping, commuter routes. Nice open floor plan, with master suite on one side and other 2 bedrooms and bath on the other. Kitchen has been updated. Don't miss this one!
Location
State VA
County Frederick
Zoning RA
Rooms
Other Rooms Living Room, Dining Room, Primary Bedroom, Bedroom 2, Bedroom 3, Kitchen, Basement
Basement Full, Connecting Stairway, Rough Bath Plumb, Space For Rooms, Unfinished, Walkout Level
Main Level Bedrooms 3
Interior
Interior Features Breakfast Area, Carpet, Ceiling Fan(s), Chair Railings, Combination Kitchen/Dining, Crown Moldings, Entry Level Bedroom, Family Room Off Kitchen, Floor Plan - Open, Kitchen - Country, Kitchen - Island, Primary Bath(s), Recessed Lighting, Soaking Tub
Hot Water Electric
Heating Heat Pump(s)
Cooling Central A/C, Ceiling Fan(s), Programmable Thermostat
Fireplaces Number 1
Fireplaces Type Electric, Stone
Equipment Built-In Microwave, Dryer, Dishwasher, Oven - Self Cleaning, Oven/Range - Electric, Washer, Refrigerator
Fireplace Y
Appliance Built-In Microwave, Dryer, Dishwasher, Oven - Self Cleaning, Oven/Range - Electric, Washer, Refrigerator
Heat Source Electric
Laundry Main Floor
Exterior
Garage Spaces 4.0
Water Access N
Roof Type Architectural Shingle
Accessibility None
Total Parking Spaces 4
Garage N
Building
Lot Description Backs to Trees, Landscaping, Partly Wooded, Trees/Wooded
Story 2
Foundation Permanent
Sewer Approved System, Septic Exists
Water Well
Architectural Style Ranch/Rambler
Level or Stories 2
Additional Building Above Grade, Below Grade
New Construction N
Schools
Elementary Schools Armel
Middle Schools Admiral Richard E. Byrd
High Schools Sherando
School District Frederick County Public Schools
Others
Senior Community No
Tax ID 76 A 59L
Ownership Fee Simple
SqFt Source Estimated
Acceptable Financing Cash, Conventional, FHA
Horse Property Y
Listing Terms Cash, Conventional, FHA
Financing Cash,Conventional,FHA
Special Listing Condition Standard
Read Less
Want to know what your home might be worth? Contact us for a FREE valuation!

Our team is ready to help you sell your home for the highest possible price ASAP

Bought with Cassidy Lynn Rowell • CityWorth Homes
GET MORE INFORMATION





