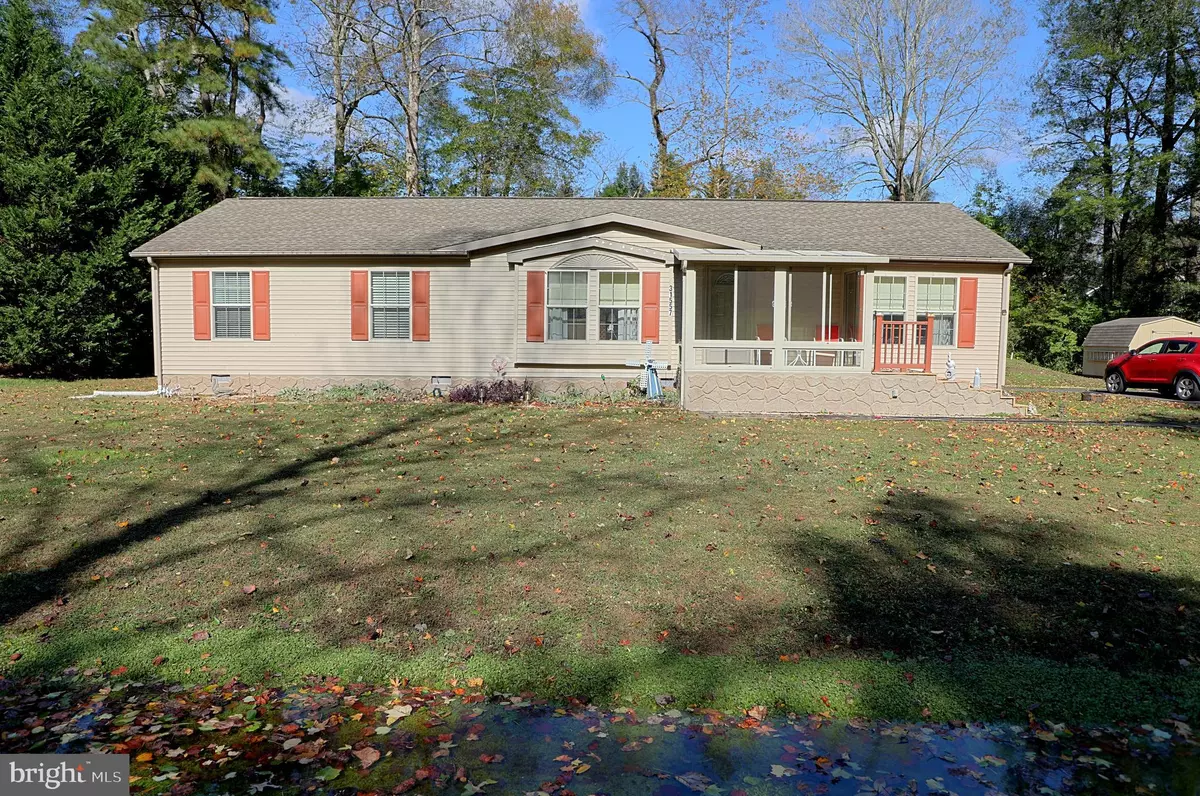$270,000
$255,000
5.9%For more information regarding the value of a property, please contact us for a free consultation.
31557 N CONLEY CIR Lewes, DE 19958
3 Beds
2 Baths
1,680 SqFt
Key Details
Sold Price $270,000
Property Type Single Family Home
Sub Type Detached
Listing Status Sold
Purchase Type For Sale
Square Footage 1,680 sqft
Price per Sqft $160
Subdivision Conley Chapel Village
MLS Listing ID DESU172122
Sold Date 12/11/20
Style Ranch/Rambler
Bedrooms 3
Full Baths 2
HOA Y/N N
Abv Grd Liv Area 1,680
Originating Board BRIGHT
Year Built 2008
Annual Tax Amount $904
Tax Year 2020
Lot Size 0.460 Acres
Acres 0.46
Property Description
Nestled in the quiet community of Conley Chapel Village, this charming rancher boasts over 1,600 square feet of living space on a nearly half acre lot, just a short drive to Delaware beaches. A screened-in front porch with windows and a slider glass will become your favorite spot to relax with your morning coffee in hand and a book in your lap. Step inside to find the split level layout with two spacious family rooms on either side of the house. The main living space is equipped with a gorgeous, stone fireplace where you will spend the winter months cuddling up with your loved ones while watching holiday movies. The updated, laminate flooring leads you into an eat-in kitchen with ample cabinet and counter space. The generous master bedroom and the en suite bathroom featuring a walk in standing shower with a bench is situated on one end of the house, offering ample privacy. The opposite end features another living space with access to the back deck, two additional bedrooms and a full bathroom. The kids can have their own wing of the home to indulge in their favorite toys, books and television shows, while you relax in the main space! The 28 x 10 back deck is perfect for entertaining as it features two interior entrances and overlooks the spacious, secluded backyard, surrounded by trees galore. Better yet, this property has a large, expanded black top driveway, ideal for parking your camper as well as 30 amp exterior line. This home offers the best of luxurious coastal living in a low-traffic area - schedule your private tour today to check out this gorgeous property!
Location
State DE
County Sussex
Area Indian River Hundred (31008)
Zoning AR-2
Rooms
Main Level Bedrooms 3
Interior
Interior Features Carpet, Combination Kitchen/Dining, Dining Area, Entry Level Bedroom, Family Room Off Kitchen, Kitchen - Eat-In, Kitchen - Table Space, Primary Bath(s)
Hot Water Electric
Heating Forced Air
Cooling Central A/C, Ceiling Fan(s), Window Unit(s)
Fireplaces Number 1
Fireplaces Type Electric
Equipment Built-In Microwave, Range Hood, Stove, Oven - Wall, Refrigerator, Dishwasher, Washer, Dryer
Fireplace Y
Appliance Built-In Microwave, Range Hood, Stove, Oven - Wall, Refrigerator, Dishwasher, Washer, Dryer
Heat Source Propane - Owned
Exterior
Exterior Feature Enclosed, Screened, Porch(es), Deck(s)
Water Access N
Accessibility None
Porch Enclosed, Screened, Porch(es), Deck(s)
Garage N
Building
Story 1
Sewer Mound System
Water Well
Architectural Style Ranch/Rambler
Level or Stories 1
Additional Building Above Grade, Below Grade
New Construction N
Schools
School District Cape Henlopen
Others
Senior Community No
Tax ID 234-06.00-143.00
Ownership Fee Simple
SqFt Source Estimated
Acceptable Financing Cash, Conventional, USDA, VA, FHA
Listing Terms Cash, Conventional, USDA, VA, FHA
Financing Cash,Conventional,USDA,VA,FHA
Special Listing Condition Standard
Read Less
Want to know what your home might be worth? Contact us for a FREE valuation!

Our team is ready to help you sell your home for the highest possible price ASAP

Bought with Ross Hunsberger • Long & Foster Real Estate, Inc.

GET MORE INFORMATION





