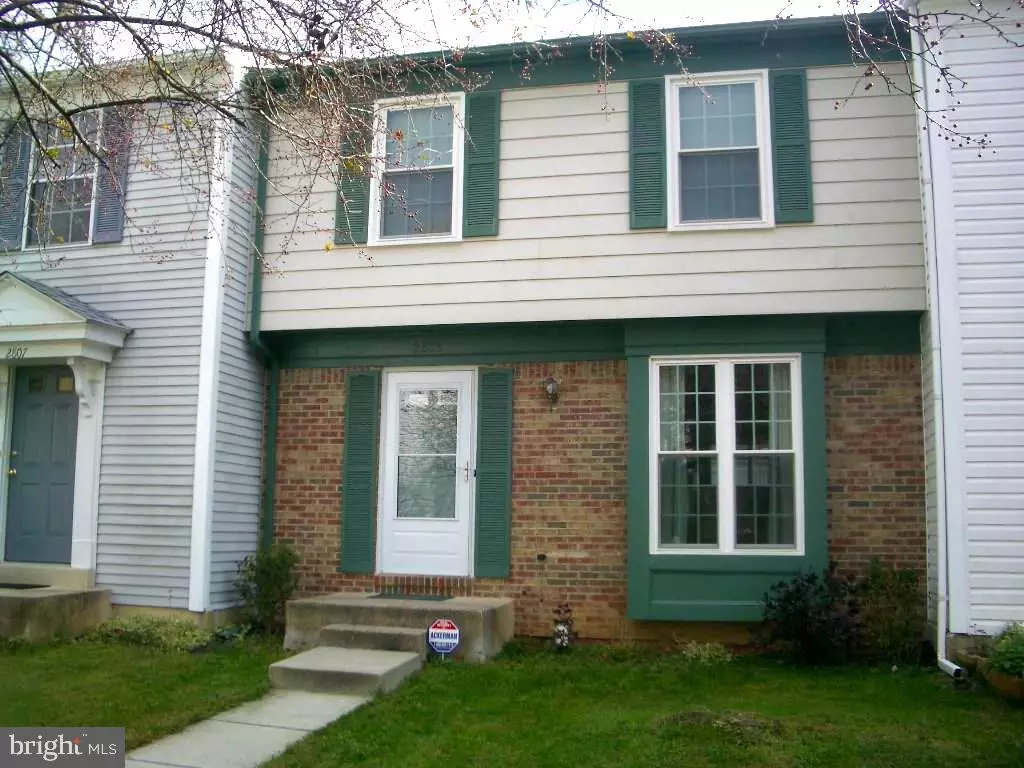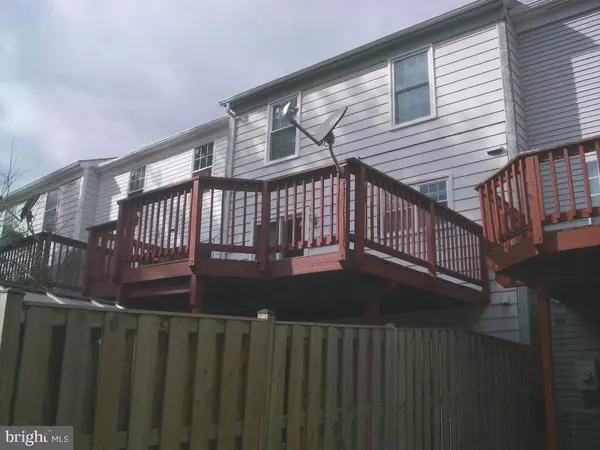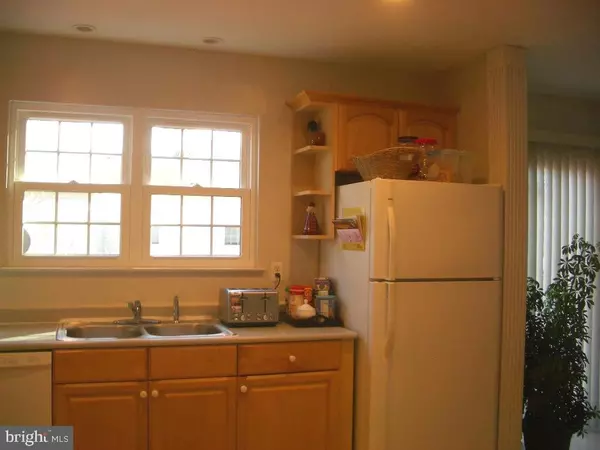$359,000
$359,000
For more information regarding the value of a property, please contact us for a free consultation.
2805 ASHMONT TER Silver Spring, MD 20906
3 Beds
4 Baths
1,188 SqFt
Key Details
Sold Price $359,000
Property Type Townhouse
Sub Type Interior Row/Townhouse
Listing Status Sold
Purchase Type For Sale
Square Footage 1,188 sqft
Price per Sqft $302
Subdivision Longmead Crossing
MLS Listing ID MDMC732590
Sold Date 12/23/20
Style Colonial
Bedrooms 3
Full Baths 3
Half Baths 1
HOA Fees $68/mo
HOA Y/N Y
Abv Grd Liv Area 1,188
Originating Board BRIGHT
Year Built 1984
Annual Tax Amount $3,308
Tax Year 2020
Lot Size 1,540 Sqft
Acres 0.04
Property Sub-Type Interior Row/Townhouse
Property Description
Popular Longmead Crossing community with Pools, tennis courts, tot-lot's & trails for walking . Close to the ICC & minutes to the Glenmont Metro. 3 Level townhouse with 3 bedrooms, 3 full baths & half bath on the first floor. Updated large eat -in Kitchen Separate , living room & large dining room with laminate floors, crown molding & some recessed lights. Large deck off the dining room with sliding glass door. Upper level with 3 nice size bedroom & linen closet. Finished Lower level features recreation room, new carpeting , full bath, separate laundry/ storage room, custom built-in & walk-out to patio, fenced yard & shed. Most windows & door replaced,. Owner has installed an Energy Star Ventilation System , improving comfort & help reduce energy costs. Roof replaced in 2018. Cul-de-sac location & very spacious . Assigned parking #143 Come live the Longmead Crossing lifestyle !!!
Location
State MD
County Montgomery
Zoning PRC
Rooms
Basement Daylight, Full, Full, Fully Finished, Interior Access, Outside Entrance, Rear Entrance, Sump Pump, Walkout Level, Windows
Interior
Interior Features Breakfast Area, Carpet, Ceiling Fan(s), Chair Railings, Crown Moldings, Dining Area, Floor Plan - Open, Formal/Separate Dining Room, Kitchen - Eat-In, Kitchen - Table Space, Recessed Lighting, Stall Shower, Tub Shower, Window Treatments
Hot Water Electric
Heating Heat Pump(s)
Cooling Central A/C
Flooring Carpet, Laminated
Equipment Built-In Range, Dishwasher, Disposal, Dryer, Microwave, Oven/Range - Electric, Refrigerator, Washer, Water Heater
Window Features Screens,Sliding
Appliance Built-In Range, Dishwasher, Disposal, Dryer, Microwave, Oven/Range - Electric, Refrigerator, Washer, Water Heater
Heat Source Electric
Laundry Lower Floor, Washer In Unit, Dryer In Unit
Exterior
Parking On Site 1
Amenities Available Common Grounds, Pool - Outdoor, Pool Mem Avail, Reserved/Assigned Parking, Tot Lots/Playground
Water Access N
Accessibility Level Entry - Main
Garage N
Building
Story 3
Sewer Public Sewer
Water Public
Architectural Style Colonial
Level or Stories 3
Additional Building Above Grade, Below Grade
New Construction N
Schools
School District Montgomery County Public Schools
Others
Pets Allowed Y
HOA Fee Include Common Area Maintenance,Management,Pool(s),Trash
Senior Community No
Tax ID 161302350214
Ownership Fee Simple
SqFt Source Assessor
Security Features Electric Alarm
Special Listing Condition Standard
Pets Allowed Cats OK, Dogs OK
Read Less
Want to know what your home might be worth? Contact us for a FREE valuation!

Our team is ready to help you sell your home for the highest possible price ASAP

Bought with Lynda K Bloom • Weichert, REALTORS
GET MORE INFORMATION





