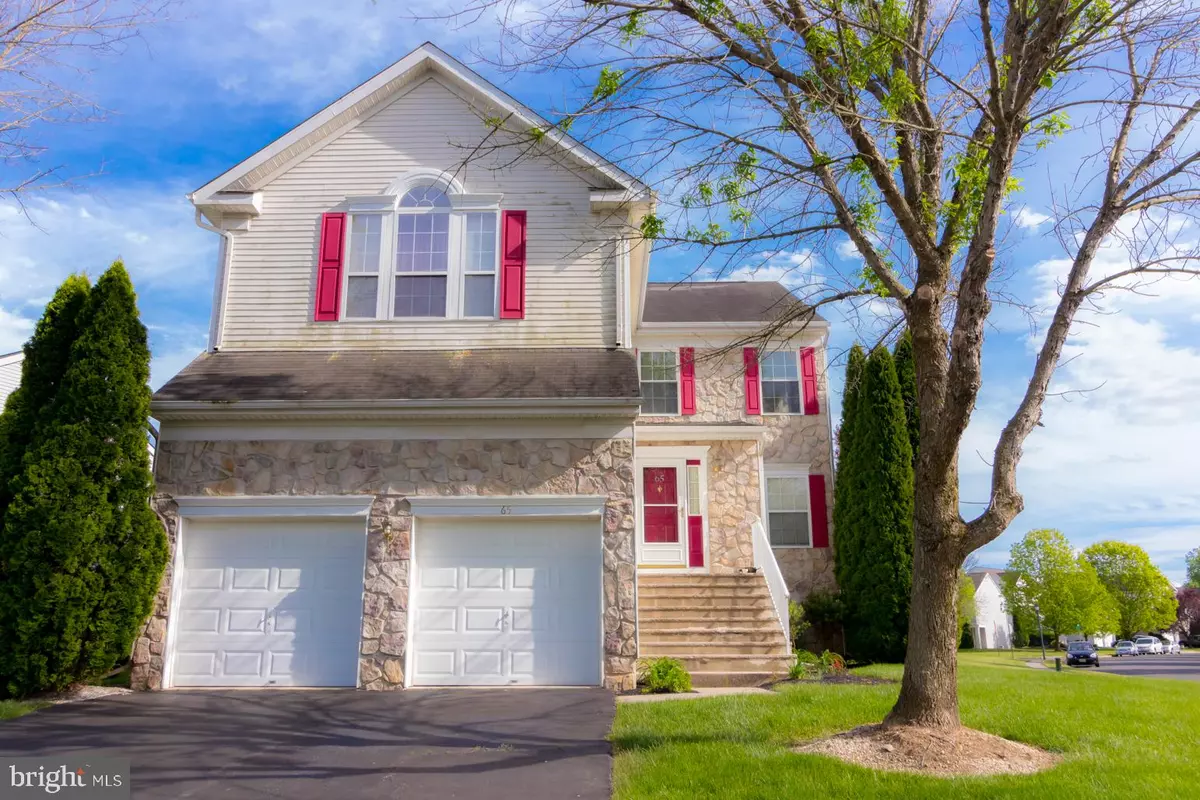$407,500
$409,000
0.4%For more information regarding the value of a property, please contact us for a free consultation.
65 GREENBROOK DR Columbus, NJ 08022
5 Beds
4 Baths
2,658 SqFt
Key Details
Sold Price $407,500
Property Type Single Family Home
Sub Type Detached
Listing Status Sold
Purchase Type For Sale
Square Footage 2,658 sqft
Price per Sqft $153
Subdivision Mapleton
MLS Listing ID NJBL373614
Sold Date 09/01/20
Style Colonial
Bedrooms 5
Full Baths 3
Half Baths 1
HOA Y/N N
Abv Grd Liv Area 2,658
Originating Board BRIGHT
Year Built 1999
Annual Tax Amount $9,428
Tax Year 2019
Lot Size 8,850 Sqft
Acres 0.2
Lot Dimensions 89.00 x 118.00
Property Description
Spacious Wonderland. 65 Greenbrook Dr is a stunning corner property that provides open concept living with ample room choice for on-demand privacy. An extra large, open, eat-in kitchen comfortably accommodates cooking adventurers, entertainers, and foodies of all types. The welcoming family room connects all the main floor living spaces - formal living room , dining room and kitchen. Main floor laundry, powder room, fireplace, large entry and coat closet add to the floor s convenient functionality. An expansive upper floor with five bedrooms and two full baths includes a bright master suite, extra-large room, and a free flowing uncrowded hallway. The finished basement includes an updated full bath, large multi-purpose space with windows, interior roomy multi-function area, separate utility room/workshop and closets. Heightened by it s corner positioning the home s yards are beautiful on all sides. The backyard patio is the perfect compliment to a home designed for amazing living experiences. See it for yourself - watch the virtual tour, then schedule a private tour today and experience for yourself, 65 Greenbrook Dr, a spacious wonderland!
Location
State NJ
County Burlington
Area Mansfield Twp (20318)
Zoning R-1
Direction North
Rooms
Other Rooms Living Room, Dining Room, Primary Bedroom, Bedroom 2, Bedroom 3, Bedroom 4, Bedroom 5, Kitchen, Family Room, Basement, Laundry, Storage Room, Utility Room, Bathroom 1, Bathroom 2, Primary Bathroom
Basement Full, Fully Finished, Poured Concrete, Windows
Interior
Interior Features Breakfast Area, Carpet, Combination Kitchen/Living, Combination Dining/Living, Dining Area, Floor Plan - Open, Kitchen - Eat-In, Kitchen - Gourmet, Kitchen - Table Space, Pantry, Upgraded Countertops
Hot Water Natural Gas
Heating Forced Air
Cooling Central A/C
Flooring Hardwood, Carpet, Tile/Brick
Fireplaces Number 1
Fireplace Y
Heat Source Natural Gas
Laundry Main Floor
Exterior
Exterior Feature Patio(s), Porch(es)
Parking Features Built In, Garage - Front Entry, Garage Door Opener, Inside Access
Garage Spaces 4.0
Water Access N
Accessibility None
Porch Patio(s), Porch(es)
Attached Garage 2
Total Parking Spaces 4
Garage Y
Building
Story 3
Sewer Public Sewer
Water Public
Architectural Style Colonial
Level or Stories 3
Additional Building Above Grade, Below Grade
New Construction N
Schools
School District Northern Burlington Count Schools
Others
Senior Community No
Tax ID 18-00010 10-00019
Ownership Fee Simple
SqFt Source Assessor
Acceptable Financing Cash, Conventional, FHA, VA, Other
Listing Terms Cash, Conventional, FHA, VA, Other
Financing Cash,Conventional,FHA,VA,Other
Special Listing Condition Standard
Read Less
Want to know what your home might be worth? Contact us for a FREE valuation!

Our team is ready to help you sell your home for the highest possible price ASAP

Bought with Swapnil Patel • Keller Williams Elite Realtors

GET MORE INFORMATION





