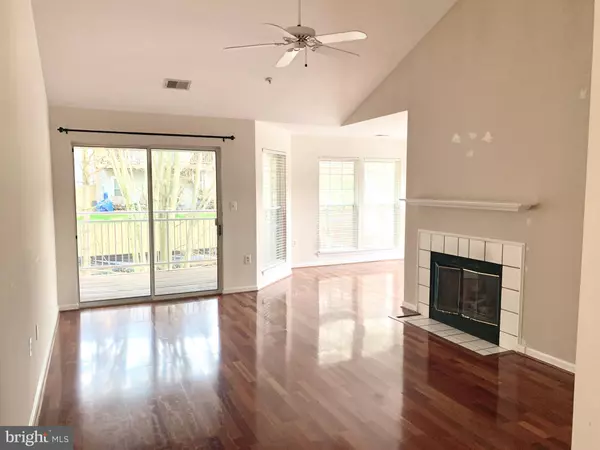$174,500
$169,900
2.7%For more information regarding the value of a property, please contact us for a free consultation.
5638 TRIPLETT RD Owings Mills, MD 21117
2 Beds
2 Baths
1,130 SqFt
Key Details
Sold Price $174,500
Property Type Condo
Sub Type Condo/Co-op
Listing Status Sold
Purchase Type For Sale
Square Footage 1,130 sqft
Price per Sqft $154
Subdivision Silverbrook Wood
MLS Listing ID MDBC490488
Sold Date 07/24/20
Style Traditional
Bedrooms 2
Full Baths 2
Condo Fees $275/mo
HOA Y/N N
Abv Grd Liv Area 1,130
Originating Board BRIGHT
Year Built 1995
Annual Tax Amount $2,455
Tax Year 2020
Property Description
Beautiful Penthouse condo with wood flooring throughout. Living room w/ vaulted ceiling & fireplace. Kitchen w/ newer appliances. Bright and sunny dining room off kitchen. Master suite w/ 2 closets & private bath. Second bedroom w/ attached bath. Separate laundry room w/ storage. Balcony w/storage room. Walking distance to New Town shops, schools, pools & restaurants. Close to Wegmans & Metro.
Location
State MD
County Baltimore
Zoning RESIDENTIAL
Rooms
Other Rooms Living Room, Dining Room, Primary Bedroom, Bedroom 2, Kitchen, Foyer, Laundry
Main Level Bedrooms 2
Interior
Interior Features Dining Area, Primary Bath(s), Window Treatments, Wood Floors, Entry Level Bedroom, Floor Plan - Traditional, Floor Plan - Open
Hot Water Natural Gas
Heating Forced Air
Cooling Central A/C, Ceiling Fan(s)
Flooring Hardwood, Ceramic Tile
Fireplaces Number 1
Fireplaces Type Fireplace - Glass Doors, Mantel(s)
Equipment Washer/Dryer Hookups Only, Dishwasher, Disposal, Dryer, Microwave, Oven/Range - Electric, Refrigerator, Washer, Water Heater
Fireplace Y
Window Features Double Pane
Appliance Washer/Dryer Hookups Only, Dishwasher, Disposal, Dryer, Microwave, Oven/Range - Electric, Refrigerator, Washer, Water Heater
Heat Source Natural Gas
Laundry Main Floor
Exterior
Exterior Feature Balcony
Utilities Available Under Ground, Cable TV Available
Amenities Available Common Grounds, Community Center, Jog/Walk Path, Pool - Outdoor, Tennis Courts, Tot Lots/Playground
Waterfront N
Water Access N
Accessibility None
Porch Balcony
Garage N
Building
Story 1
Sewer Public Sewer
Water Public
Architectural Style Traditional
Level or Stories 1
Additional Building Above Grade, Below Grade
Structure Type Dry Wall,Vaulted Ceilings,9'+ Ceilings,Cathedral Ceilings
New Construction N
Schools
Elementary Schools New Town
Middle Schools Deer Park Middle Magnet School
High Schools New Town
School District Baltimore County Public Schools
Others
Pets Allowed Y
HOA Fee Include Ext Bldg Maint,Common Area Maintenance,Lawn Maintenance,Pool(s)
Senior Community No
Tax ID 04022200023395
Ownership Fee Simple
Security Features Smoke Detector,Carbon Monoxide Detector(s),Main Entrance Lock,Sprinkler System - Indoor
Special Listing Condition Standard
Pets Description Size/Weight Restriction
Read Less
Want to know what your home might be worth? Contact us for a FREE valuation!

Our team is ready to help you sell your home for the highest possible price ASAP

Bought with Gina L White • Lofgren-Sargent Real Estate

GET MORE INFORMATION





