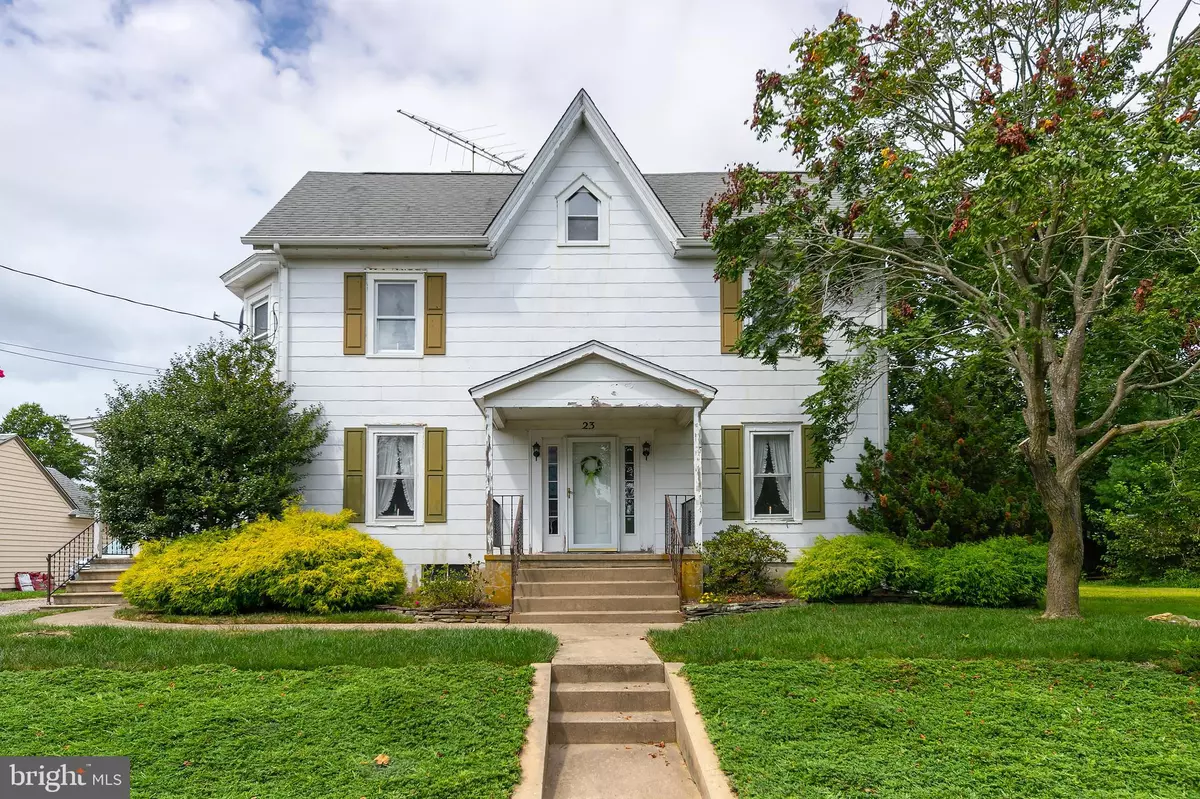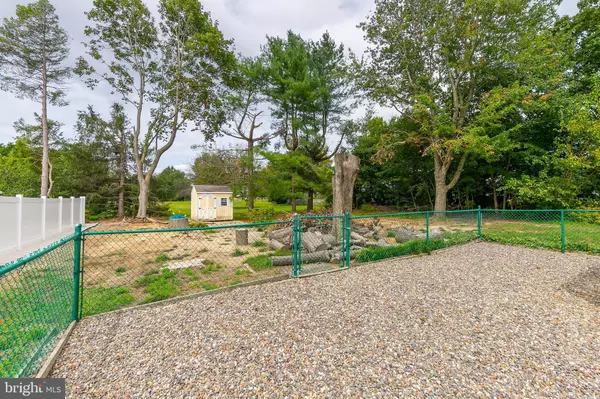$168,000
$180,000
6.7%For more information regarding the value of a property, please contact us for a free consultation.
23 4TH ST Elmer, NJ 08318
5 Beds
3 Baths
2,932 SqFt
Key Details
Sold Price $168,000
Property Type Single Family Home
Sub Type Detached
Listing Status Sold
Purchase Type For Sale
Square Footage 2,932 sqft
Price per Sqft $57
Subdivision None Available
MLS Listing ID NJSA135682
Sold Date 11/13/20
Style Victorian
Bedrooms 5
Full Baths 2
Half Baths 1
HOA Y/N N
Abv Grd Liv Area 2,932
Originating Board BRIGHT
Year Built 1900
Annual Tax Amount $6,991
Tax Year 2020
Lot Size 9,375 Sqft
Acres 0.22
Lot Dimensions 62.50 x 150.00
Property Sub-Type Detached
Property Description
This cozy colonial has more than meets the eye, therefore a drive by does not do it justice. Located in the quaint town of Elmer, this home was once a duplex. Now converted to a single family home, all the rooms are spacious throughout. Enter into the home through the formal living room or family room with wood burning stove. Large parlor for entertaining overlooks the formal dining room. Kitchen with island has white cabinets and large windows allowing plenty of natural sunlight in. There is a mudroom as well as a laundry room that also are on the first floor. Upstairs you will find 5 bedrooms, and two full baths. Some of the rooms have original hardwood floors. A large walk up attic boasts plenty of space to be finished as desired. There is a basement and partial crawl space. Beautiful backyard has a deck and paver patio for relaxing on fall nights. While this home shows beautifully inside, the home is being sold as-is. This is not a drive by, must see to appreciate. Perfect home for FHA203k.
Location
State NJ
County Salem
Area Elmer Boro (21703)
Zoning R125
Rooms
Basement Unfinished
Main Level Bedrooms 5
Interior
Interior Features Attic, Ceiling Fan(s), Carpet, Dining Area, Family Room Off Kitchen, Formal/Separate Dining Room, Kitchen - Country, Kitchen - Eat-In, Kitchen - Island, Wood Floors, Stove - Wood
Hot Water Natural Gas
Heating Forced Air
Cooling Central A/C
Fireplaces Number 1
Equipment Dishwasher, Dryer, Freezer, Oven/Range - Electric, Refrigerator, Washer
Furnishings No
Fireplace Y
Appliance Dishwasher, Dryer, Freezer, Oven/Range - Electric, Refrigerator, Washer
Heat Source Natural Gas
Laundry Main Floor
Exterior
Water Access N
Roof Type Shingle
Accessibility None
Garage N
Building
Story 2
Foundation Brick/Mortar
Sewer Cess Pool
Water Public
Architectural Style Victorian
Level or Stories 2
Additional Building Above Grade, Below Grade
New Construction N
Schools
High Schools Schalick
School District Pittsgrove Township Public Schools
Others
Senior Community No
Tax ID 03-00003-00022
Ownership Fee Simple
SqFt Source Assessor
Acceptable Financing Cash, Conventional, FHA 203(k)
Listing Terms Cash, Conventional, FHA 203(k)
Financing Cash,Conventional,FHA 203(k)
Special Listing Condition Standard
Read Less
Want to know what your home might be worth? Contact us for a FREE valuation!

Our team is ready to help you sell your home for the highest possible price ASAP

Bought with Francis Mellace • Century 21 Rauh & Johns
GET MORE INFORMATION





