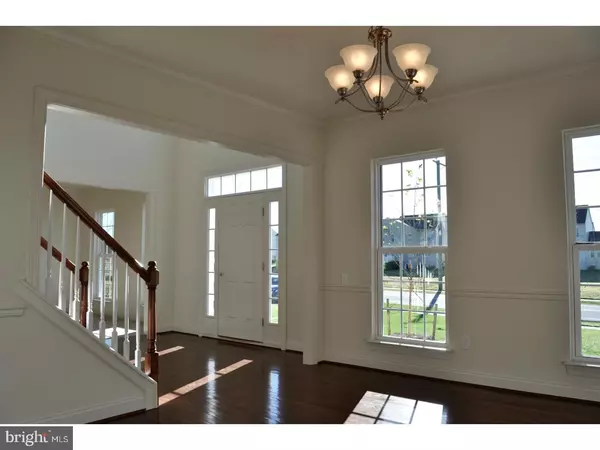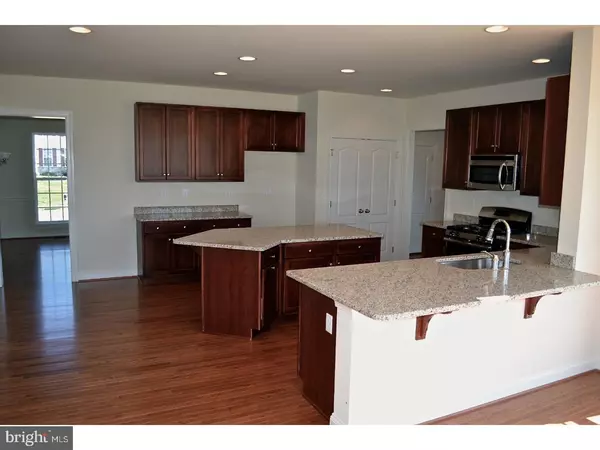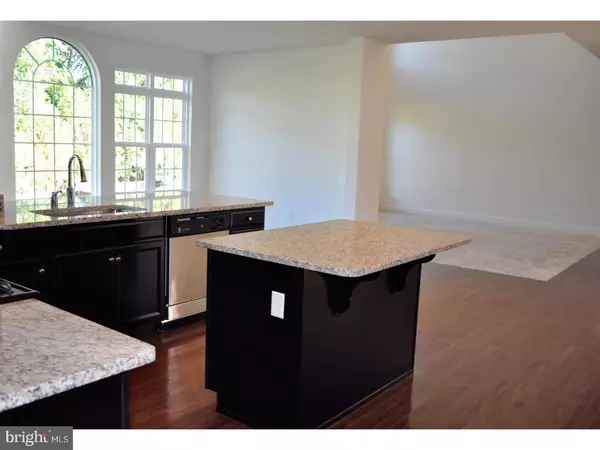$491,835
$491,835
For more information regarding the value of a property, please contact us for a free consultation.
452 JANETS WAY JANETS WAY Townsend, DE 19734
4 Beds
3 Baths
3,260 SqFt
Key Details
Sold Price $491,835
Property Type Single Family Home
Sub Type Detached
Listing Status Sold
Purchase Type For Sale
Square Footage 3,260 sqft
Price per Sqft $150
Subdivision Fairways At Odessa N
MLS Listing ID DENC494592
Sold Date 08/14/20
Style Traditional
Bedrooms 4
Full Baths 2
Half Baths 1
HOA Fees $15/ann
HOA Y/N Y
Abv Grd Liv Area 3,260
Originating Board BRIGHT
Year Built 2020
Annual Tax Amount $161
Tax Year 2020
Lot Size 0.400 Acres
Acres 0.4
Lot Dimensions Irregular
Property Sub-Type Detached
Property Description
Embrace the beauty of this dramatic and spacious Talleyville 4-bedroom, 2.1 bath floor plan from a renowned builder. The lavish curb appeal with standard turned garages, stone watertables, beaded siding and architectural shingles will turn heads. Stepping into the voluminous 2 story foyer, you are presented with an impressive butterfly stair that adds convenience and access to both the foyer and the family room/kitchen. This center hall colonial expresses the overgenerous living and dining rooms on either side as you enter. Add a warm fireplace to the light washed, 2 story family room. Whether you possess the skills of a sous chef or not, you will love cooking in an open kitchen highlighted by granite countertops and 42" cabinets for extra storage. Add a sunroom so your guests can unwind as you entertain. The study adds the benefit of a quiet room for working at home or homework. Climbing the stairs, you will be greeted with a wide corridor to the ample owners bedroom with a generous closet and private sitting area. Full bath ensemble includes tile, a stand-up shower, soaking tub, and two separate vanities. Completing the 2nd floor are 3 nicely sized secondary bedrooms. Come and fashion your new dream home to your own exacting taste. This home is currently under construction, photos are of a Talleyville model with available options and colors.
Location
State DE
County New Castle
Area South Of The Canal (30907)
Zoning S
Rooms
Other Rooms Living Room, Dining Room, Primary Bedroom, Sitting Room, Bedroom 2, Bedroom 3, Kitchen, Family Room, Breakfast Room, Bedroom 1, Study, Sun/Florida Room, Attic
Basement Full, Unfinished, Drainage System, Sump Pump
Interior
Interior Features Primary Bath(s), Kitchen - Island, Stall Shower, Formal/Separate Dining Room, Pantry, Soaking Tub, Walk-in Closet(s), Upgraded Countertops
Hot Water Natural Gas
Cooling Central A/C
Flooring Ceramic Tile, Carpet, Other
Fireplaces Number 1
Fireplaces Type Gas/Propane
Equipment Dishwasher, Disposal, Built-In Microwave, Oven - Wall, Cooktop, Stainless Steel Appliances
Fireplace Y
Window Features Energy Efficient,Double Pane,Low-E,Screens
Appliance Dishwasher, Disposal, Built-In Microwave, Oven - Wall, Cooktop, Stainless Steel Appliances
Heat Source Natural Gas
Laundry Main Floor
Exterior
Parking Features Inside Access, Garage - Side Entry
Garage Spaces 2.0
Utilities Available Cable TV Available
Water Access N
Roof Type Pitched,Architectural Shingle
Accessibility Accessible Switches/Outlets
Attached Garage 2
Total Parking Spaces 2
Garage Y
Building
Story 2
Foundation Concrete Perimeter
Sewer Public Sewer
Water Public
Architectural Style Traditional
Level or Stories 2
Additional Building Above Grade, Below Grade
Structure Type 9'+ Ceilings,Dry Wall
New Construction Y
Schools
School District Appoquinimink
Others
Pets Allowed Y
HOA Fee Include Common Area Maintenance
Senior Community No
Tax ID 14-012.20-263
Ownership Fee Simple
SqFt Source Estimated
Security Features Carbon Monoxide Detector(s),Smoke Detector
Acceptable Financing Cash, Conventional, FHA, VA, USDA
Listing Terms Cash, Conventional, FHA, VA, USDA
Financing Cash,Conventional,FHA,VA,USDA
Special Listing Condition Standard
Pets Allowed Number Limit
Read Less
Want to know what your home might be worth? Contact us for a FREE valuation!

Our team is ready to help you sell your home for the highest possible price ASAP

Bought with Herbert L Robinson • Long & Foster Real Estate, Inc.
GET MORE INFORMATION





