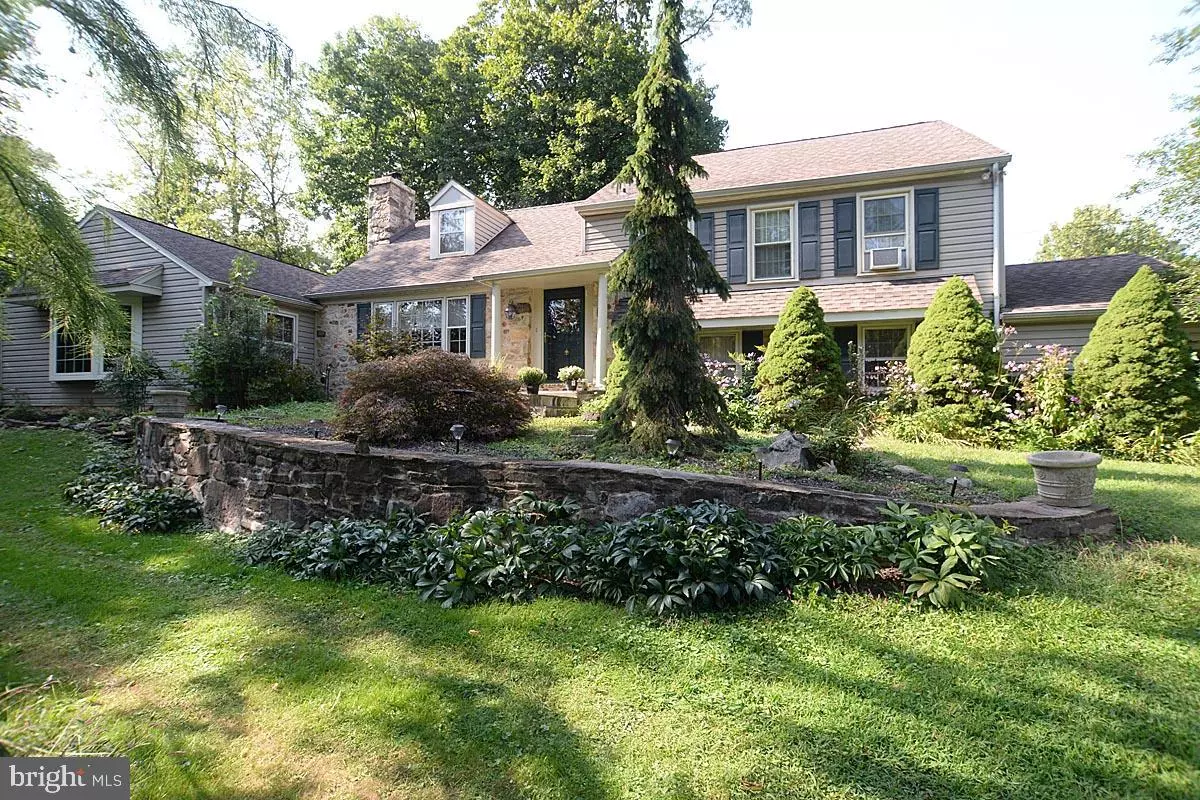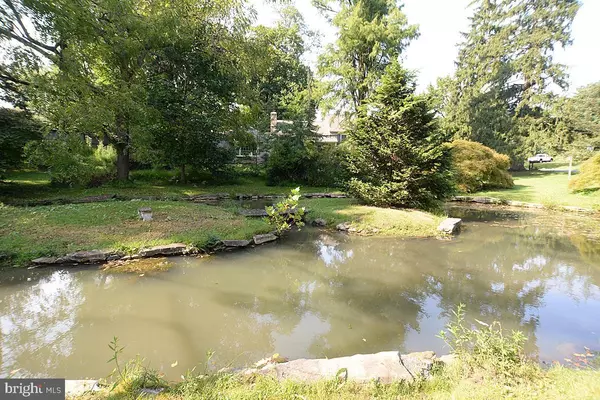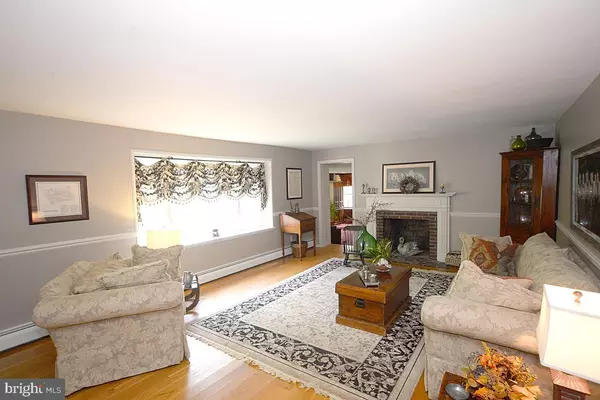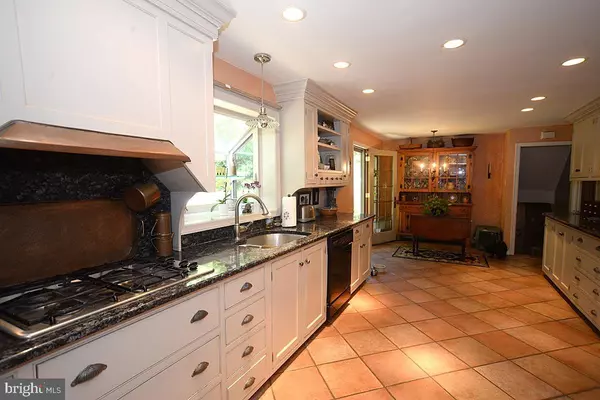$470,000
$499,900
6.0%For more information regarding the value of a property, please contact us for a free consultation.
35 KINGS CIRCLE Malvern, PA 19355
3 Beds
4 Baths
3,032 SqFt
Key Details
Sold Price $470,000
Property Type Single Family Home
Sub Type Detached
Listing Status Sold
Purchase Type For Sale
Square Footage 3,032 sqft
Price per Sqft $155
Subdivision None Available
MLS Listing ID PACT488790
Sold Date 03/06/20
Style Colonial,Split Level
Bedrooms 3
Full Baths 3
Half Baths 1
HOA Y/N N
Abv Grd Liv Area 3,032
Originating Board BRIGHT
Year Built 1956
Annual Tax Amount $5,539
Tax Year 2020
Lot Size 0.845 Acres
Acres 0.84
Lot Dimensions 0.00 x 0.00
Property Description
Spectacular Setting! Spacious Colonial Split overlooking Pond and beautiful landscaping! Features Include Living Room with brick fireplace, box bay window and hardwood floor, updated Kitchen with flat panel cabinets, granite counters, double wall ovens, gas cooktop, recessed lights, breakfast area and ceramic tile floor, HUGE Great Room addition with stone fireplace, dining area and entrance to the Sun Room addition with vaulted ceiling , ceiling fan and flagstone floor, oak stairs lead from the living room to the upper level, master bedroom with two closets, ceiling fan, hardwood floor and updated full bath with ceramic tile, bedroom two has parquet floors and two closets, hall bath with ceramic tile, the next level features the third bedroom with full bath and hardwood floor, fourth level is a floored attic for storage or convert the space to a fourth bedroom, lower level features a den, powder room. laundry room and oversized two car garage, rear yard features a flagstone patio that leads to the inground pool and stone gazebo dating from the late 1800's, over 3,000 square feet of living area, .84 acre lot, public water and sewer, fenced rear yard, Great Valley Schools!
Location
State PA
County Chester
Area East Whiteland Twp (10342)
Zoning R2
Rooms
Other Rooms Dining Room, Bedroom 2, Bedroom 3, Kitchen, Bedroom 1, Sun/Florida Room, Great Room, Bathroom 1, Bathroom 2, Bathroom 3, Half Bath
Interior
Interior Features Breakfast Area, Ceiling Fan(s), Family Room Off Kitchen, Kitchen - Eat-In, Primary Bath(s), Recessed Lighting, Stall Shower
Hot Water Natural Gas
Heating Forced Air
Cooling None
Flooring Carpet, Ceramic Tile, Hardwood
Fireplaces Number 2
Fireplaces Type Brick, Insert, Stone
Equipment Cooktop, Dishwasher, Oven - Double
Fireplace Y
Appliance Cooktop, Dishwasher, Oven - Double
Heat Source Natural Gas
Laundry Lower Floor
Exterior
Parking Features Garage - Side Entry
Garage Spaces 2.0
Pool In Ground
Utilities Available Cable TV
Water Access N
View Pond
Roof Type Shingle
Accessibility None
Attached Garage 2
Total Parking Spaces 2
Garage Y
Building
Lot Description Pond, Subdivision Possible
Story 2.5
Sewer Public Sewer
Water Public
Architectural Style Colonial, Split Level
Level or Stories 2.5
Additional Building Above Grade
Structure Type Vaulted Ceilings
New Construction N
Schools
School District Great Valley
Others
Senior Community No
Tax ID 42-07B-0118
Ownership Fee Simple
SqFt Source Assessor
Acceptable Financing Conventional
Listing Terms Conventional
Financing Conventional
Special Listing Condition Standard
Read Less
Want to know what your home might be worth? Contact us for a FREE valuation!

Our team is ready to help you sell your home for the highest possible price ASAP

Bought with Marcel William Barbezat • BHHS Fox & Roach-Exton

GET MORE INFORMATION





