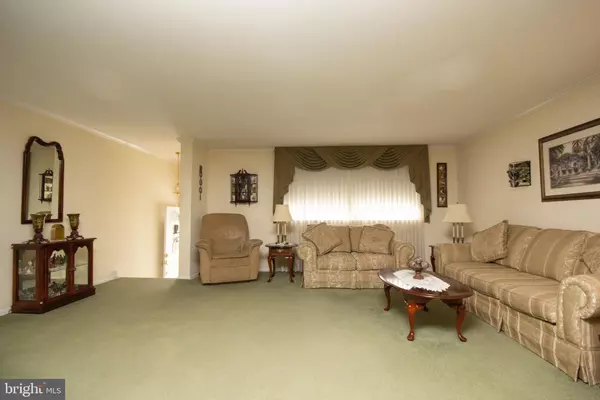$295,000
$295,000
For more information regarding the value of a property, please contact us for a free consultation.
4433 DEERPATH LN Philadelphia, PA 19154
3 Beds
2 Baths
1,528 SqFt
Key Details
Sold Price $295,000
Property Type Townhouse
Sub Type Interior Row/Townhouse
Listing Status Sold
Purchase Type For Sale
Square Footage 1,528 sqft
Price per Sqft $193
Subdivision Millbrook
MLS Listing ID PAPH984846
Sold Date 05/18/21
Style Straight Thru
Bedrooms 3
Full Baths 1
Half Baths 1
HOA Y/N N
Abv Grd Liv Area 1,528
Originating Board BRIGHT
Year Built 1965
Annual Tax Amount $2,944
Tax Year 2021
Lot Size 2,155 Sqft
Acres 0.05
Lot Dimensions 20.07 x 107.36
Property Description
DREAMS DO COME TRUE - NOW AVAILABLE AGAIN!!! This beautifully maintained 20 foot wide, 3 bedroom, 1.5 Bath home, has been updated and lovingly cared for by the owners. The spacious Living room, with custom window treatments and crown molding, will be great as a gathering room with your family and friends. The open floor plan leads into the formal Dining room with chair rail, crown molding and a door to the conveniently located, updated 2 piece bathroom with ceramic tiled floor, and stairs to the lower level. The bright large eat-in Kitchen easily seats six and has updated (2017-18) stainless steel appliances which include refrigerator, 5 burner Gas Range, Microwave, Dishwasher and laminate flooring. The second floor boasts a large main bedroom with walk-in closet and wall mounted TV. Two additional good sized Bedrooms have ceiling fans and large closets (one is walk-in). The hallway contains a Linen Closet and the updated (2018) 3 piece ceramic tiled bathroom with a newer Tub/Shower surround, vanity sink and toilet. The fully finished basement features a large family room with maintenance free paneled walls, Berber carpeting and a closet containing the newer HVAC (2014) and 40 Gal Water Heater (2018). There is also a separate work/study area with access door into the garage. The large Laundry room has 2 closets, Utility Tub, Washer & Dryer and ceramic tiled floor. Exit to the fully fenced rear yard through newer (2020) Insulated sliding doors, with privacy mini blinds located between the two panes of glass. You will enjoy cooking outdoors and relaxing on the Patio while viewing the landscaped raised flower beds with E P Henry retaining walls. There is also a Shed for additional storage of those toys and gardening tools. The Exterior Siding was removed in 2000 and 1/2 inch Insulating Board was installed under New Vinyl Siding. A NEW RUBBER ROOF was installed in 2013 and completely Reconditioned May 2018. Located within walking distance to the Poquessing Valley Park, as well as a short distance from abundant shopping malls and dining venues, this home is sure to bring easy living to your life. Act quickly and make your appointment today!
Location
State PA
County Philadelphia
Area 19154 (19154)
Zoning RSA4
Rooms
Other Rooms Living Room, Dining Room, Primary Bedroom, Bedroom 2, Bedroom 3, Kitchen, Family Room, Laundry, Bathroom 1, Half Bath
Basement Daylight, Partial, Fully Finished, Heated, Outside Entrance, Garage Access, Interior Access
Interior
Interior Features Breakfast Area, Ceiling Fan(s), Crown Moldings, Kitchen - Eat-In, Tub Shower, Wood Floors, Carpet, Walk-in Closet(s), Window Treatments, Skylight(s), Floor Plan - Open
Hot Water Natural Gas
Heating Forced Air
Cooling Central A/C
Flooring Hardwood, Carpet, Ceramic Tile, Laminated
Equipment Stainless Steel Appliances, Refrigerator, Dishwasher, Microwave, Oven/Range - Gas, Washer, Dryer - Gas, Water Heater
Furnishings Yes
Fireplace N
Window Features Double Hung,Replacement,Screens,Skylights
Appliance Stainless Steel Appliances, Refrigerator, Dishwasher, Microwave, Oven/Range - Gas, Washer, Dryer - Gas, Water Heater
Heat Source Natural Gas
Laundry Basement
Exterior
Exterior Feature Patio(s)
Parking Features Inside Access
Garage Spaces 2.0
Fence Rear
Utilities Available Cable TV, Electric Available, Natural Gas Available, Phone Connected, Sewer Available, Water Available
Water Access N
Roof Type Rubber,Flat,Built-Up
Street Surface Black Top
Accessibility None
Porch Patio(s)
Road Frontage City/County
Attached Garage 1
Total Parking Spaces 2
Garage Y
Building
Lot Description Front Yard, Rear Yard
Story 2
Sewer Public Sewer
Water Public
Architectural Style Straight Thru
Level or Stories 2
Additional Building Above Grade, Below Grade
New Construction N
Schools
Elementary Schools Fitzpatrck
High Schools George Washington
School District The School District Of Philadelphia
Others
Pets Allowed Y
Senior Community No
Tax ID 662454100
Ownership Fee Simple
SqFt Source Assessor
Acceptable Financing Cash, Conventional, FHA 203(b), VA
Horse Property N
Listing Terms Cash, Conventional, FHA 203(b), VA
Financing Cash,Conventional,FHA 203(b),VA
Special Listing Condition Standard
Pets Allowed No Pet Restrictions
Read Less
Want to know what your home might be worth? Contact us for a FREE valuation!

Our team is ready to help you sell your home for the highest possible price ASAP

Bought with Joseph A McDermott Jr. • Century 21 Advantage Gold-Castor

GET MORE INFORMATION





