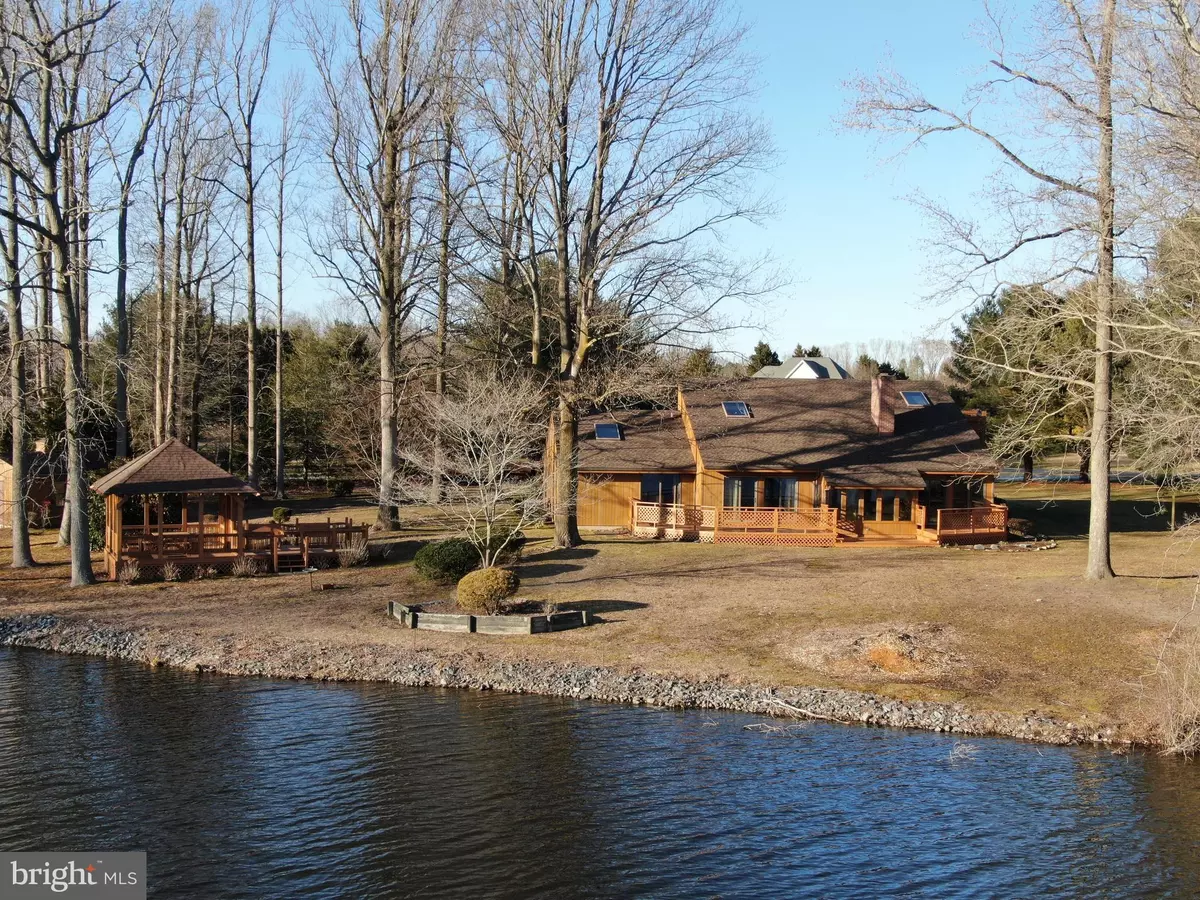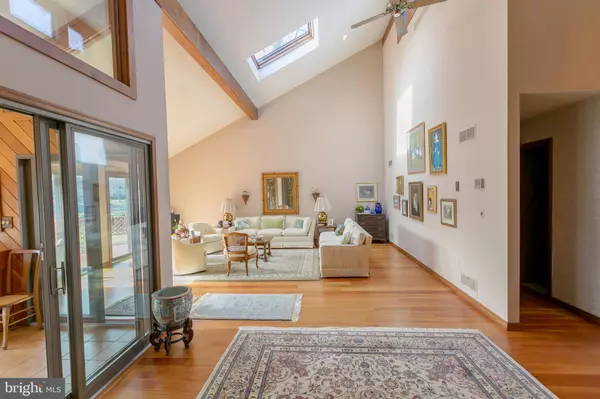$768,000
$789,000
2.7%For more information regarding the value of a property, please contact us for a free consultation.
105 HERONWOOD DR Milton, DE 19968
4 Beds
4 Baths
3,310 SqFt
Key Details
Sold Price $768,000
Property Type Single Family Home
Sub Type Detached
Listing Status Sold
Purchase Type For Sale
Square Footage 3,310 sqft
Price per Sqft $232
Subdivision Heronwood
MLS Listing ID DESU177428
Sold Date 04/28/21
Style Contemporary
Bedrooms 4
Full Baths 3
Half Baths 1
HOA Fees $50/ann
HOA Y/N Y
Abv Grd Liv Area 3,310
Originating Board BRIGHT
Year Built 1987
Annual Tax Amount $2,747
Tax Year 2020
Lot Size 1.580 Acres
Acres 1.58
Lot Dimensions 0.00 x 0.00
Property Description
Rare opportunity to own a home right on Red Mill Pond with stunning picturesque views from several rooms of the house, your own private gazebo and expansive backyard. This 4 bedroom, 3.5 bath oasis is in the Heronwood neighborhood which includes a community boat launch along with your own personal dock and boathouse. This house is full of custom architectural detailing including a beautifully exposed stone fireplace that acts as an anchor to the first floor living area. The highlight of the house is the main living room's high ceiling and wooden beams with natural light flooding in from the double sliding doors and sky light. Also features hardwood floors, an open-concept kitchen with wrap around bar, granite countertops, and ample storage in 2-car garage. Even the bedrooms have hardwood flooring as well, including the primary which has its own personal access where you can retreat onto the deck. There's plenty of outdoor entertaining space on the deck which spans almost the entire back of the house where you can relax and enjoy serene views of tranquility on the pond.
Location
State DE
County Sussex
Area Broadkill Hundred (31003)
Zoning AR-1
Rooms
Main Level Bedrooms 3
Interior
Interior Features Breakfast Area, Carpet, Ceiling Fan(s), Central Vacuum, Exposed Beams, Skylight(s), Wood Floors, Upgraded Countertops
Hot Water Electric
Heating Heat Pump(s)
Cooling Heat Pump(s)
Fireplaces Number 1
Fireplaces Type Stone, Wood
Equipment Dishwasher, Disposal, Dryer, Microwave, Oven/Range - Electric, Refrigerator, Washer
Furnishings No
Fireplace Y
Appliance Dishwasher, Disposal, Dryer, Microwave, Oven/Range - Electric, Refrigerator, Washer
Heat Source Electric
Exterior
Exterior Feature Deck(s)
Parking Features Garage Door Opener, Garage - Front Entry
Garage Spaces 8.0
Waterfront Description Rip-Rap,Private Dock Site
Water Access Y
Water Access Desc Boat - Powered,Canoe/Kayak,Fishing Allowed
View Pond, Trees/Woods, Water
Accessibility 32\"+ wide Doors, 2+ Access Exits
Porch Deck(s)
Attached Garage 2
Total Parking Spaces 8
Garage Y
Building
Lot Description Pond, Rip-Rapped, Trees/Wooded
Story 2
Foundation Crawl Space
Sewer Public Sewer
Water Well
Architectural Style Contemporary
Level or Stories 2
Additional Building Above Grade, Below Grade
New Construction N
Schools
School District Cape Henlopen
Others
HOA Fee Include Common Area Maintenance
Senior Community No
Tax ID 235-22.00-427.00
Ownership Fee Simple
SqFt Source Assessor
Acceptable Financing Cash, Conventional
Horse Property N
Listing Terms Cash, Conventional
Financing Cash,Conventional
Special Listing Condition Standard
Read Less
Want to know what your home might be worth? Contact us for a FREE valuation!

Our team is ready to help you sell your home for the highest possible price ASAP

Bought with Hassan Mirsajadi • Century 21 Gold Key Realty

GET MORE INFORMATION





