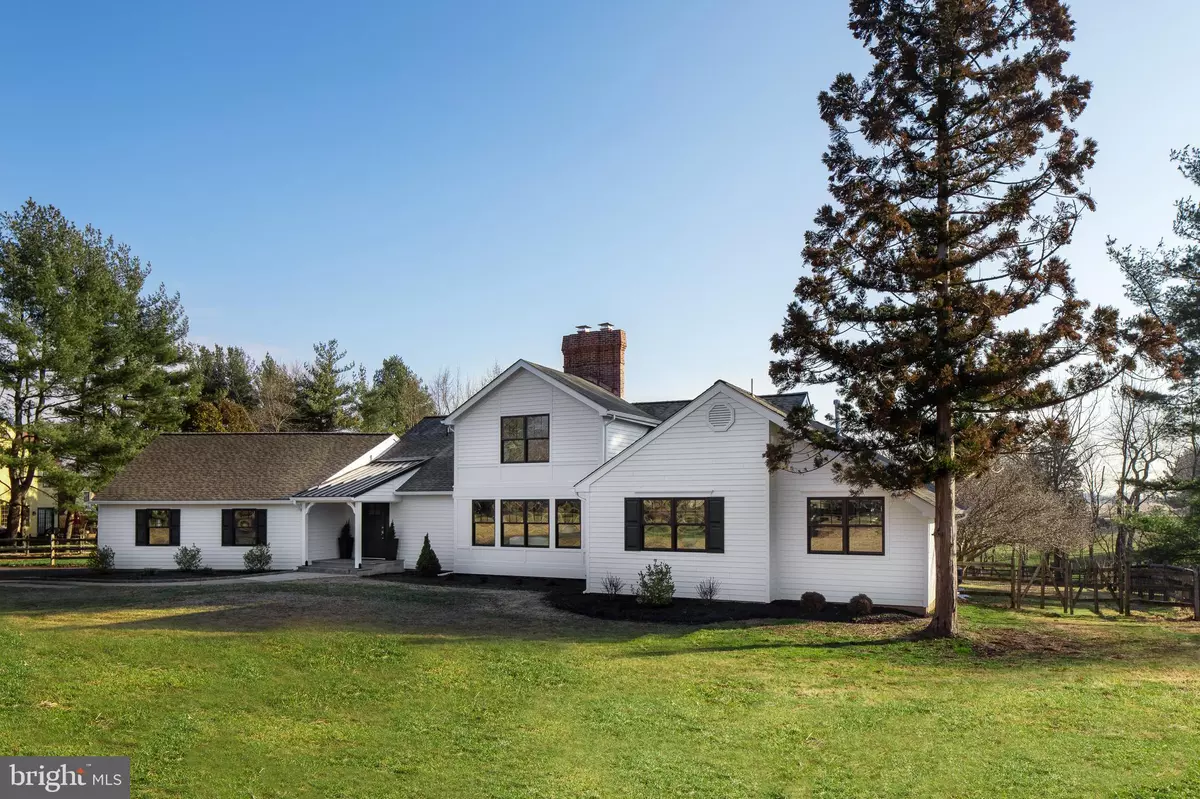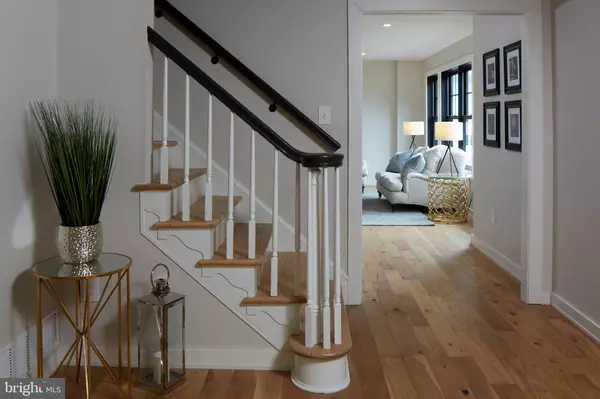$955,000
$995,000
4.0%For more information regarding the value of a property, please contact us for a free consultation.
404 SAWYERS LN Newtown, PA 18940
4 Beds
5 Baths
2,900 SqFt
Key Details
Sold Price $955,000
Property Type Single Family Home
Sub Type Detached
Listing Status Sold
Purchase Type For Sale
Square Footage 2,900 sqft
Price per Sqft $329
Subdivision Timber Ridge
MLS Listing ID PABU488486
Sold Date 08/11/20
Style Ranch/Rambler
Bedrooms 4
Full Baths 4
Half Baths 1
HOA Fees $91/ann
HOA Y/N Y
Abv Grd Liv Area 2,900
Originating Board BRIGHT
Year Built 1979
Annual Tax Amount $14,825
Tax Year 2020
Lot Size 1.421 Acres
Acres 1.42
Lot Dimensions 0.00 x 0.00
Property Description
Stunning totally renovated modern farmhouse with 4 bedrooms, 4.5 baths located in desirable Timber Ridge. From the crisp white Hardi plank exterior to the striking black Marvin windows this home embraces sophisticated simplicity inside and out. Beautiful wire brushed, natural white oak engineered floors run throughout the home. Large windows allow an abundance of natural sunlight; glass doors in the family room, dining room and master bedroom open to a massive mahogany deck providing great outdoor living space. The open floor plan creates a well-balanced entertaining environment combining the spacious family room with wood burning fireplace, expansive kitchen with an abundance of counter space and Bosch appliances and dining room with walls of windows. An airy laundry room is conveniently located off the kitchen. For more tranquil personal space relax in the front living room next to a cozy fire. The right wing of the home has a luxurious master bedroom suite with dual walk-closets and a spa like bathroom. In addition, you ll find another guest suite that can double as a private home office. Upstairs are two generously sized en suite bedrooms with high ceilings. This property truly has it all. Welcome home!
Location
State PA
County Bucks
Area Upper Makefield Twp (10147)
Zoning CM
Direction West
Rooms
Basement Unfinished, Walkout Level
Main Level Bedrooms 2
Interior
Interior Features Combination Kitchen/Dining, Family Room Off Kitchen, Floor Plan - Open, Kitchen - Gourmet, Kitchen - Island, Primary Bath(s), Recessed Lighting, Soaking Tub, Stall Shower, Walk-in Closet(s), Wood Floors
Hot Water 60+ Gallon Tank
Cooling Central A/C
Flooring Wood, Slate, Ceramic Tile
Fireplaces Number 2
Fireplaces Type Wood
Equipment Oven/Range - Gas, Range Hood, Built-In Microwave, Dishwasher, Refrigerator, Stainless Steel Appliances, Extra Refrigerator/Freezer, Washer, Dryer
Fireplace Y
Window Features Energy Efficient
Appliance Oven/Range - Gas, Range Hood, Built-In Microwave, Dishwasher, Refrigerator, Stainless Steel Appliances, Extra Refrigerator/Freezer, Washer, Dryer
Heat Source Propane - Leased
Laundry Main Floor
Exterior
Exterior Feature Deck(s)
Parking Features Garage - Side Entry, Garage Door Opener, Inside Access, Oversized
Garage Spaces 2.0
Fence Split Rail, Rear
Utilities Available Propane
Water Access N
View Garden/Lawn
Accessibility None
Porch Deck(s)
Attached Garage 2
Total Parking Spaces 2
Garage Y
Building
Lot Description Landscaping, Open, Level, Sloping
Story 2
Sewer On Site Septic
Water Well
Architectural Style Ranch/Rambler
Level or Stories 2
Additional Building Above Grade, Below Grade
New Construction N
Schools
High Schools Council Rock High School North
School District Council Rock
Others
HOA Fee Include Common Area Maintenance
Senior Community No
Tax ID 47-008-107
Ownership Fee Simple
SqFt Source Assessor
Acceptable Financing Cash, Conventional
Horse Property N
Listing Terms Cash, Conventional
Financing Cash,Conventional
Special Listing Condition Standard
Read Less
Want to know what your home might be worth? Contact us for a FREE valuation!

Our team is ready to help you sell your home for the highest possible price ASAP

Bought with Tammy J Harrison • RE/MAX Executive Realty

GET MORE INFORMATION





