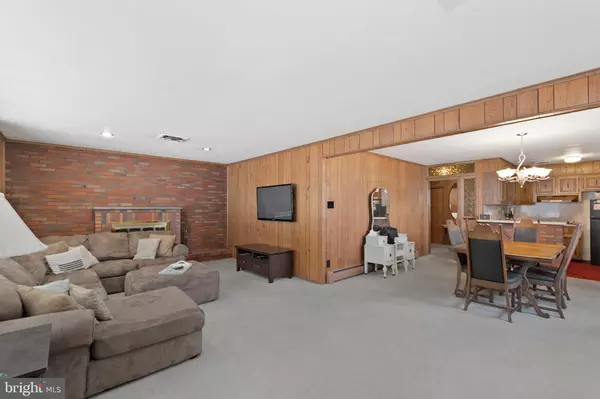$157,500
$157,500
For more information regarding the value of a property, please contact us for a free consultation.
24 S CEDAR AVE Bellmawr, NJ 08031
3 Beds
2 Baths
2,688 SqFt
Key Details
Sold Price $157,500
Property Type Single Family Home
Sub Type Detached
Listing Status Sold
Purchase Type For Sale
Square Footage 2,688 sqft
Price per Sqft $58
Subdivision None Available
MLS Listing ID NJCD385972
Sold Date 04/10/20
Style Traditional
Bedrooms 3
Full Baths 2
HOA Y/N N
Abv Grd Liv Area 1,344
Originating Board BRIGHT
Year Built 1969
Annual Tax Amount $7,682
Tax Year 2019
Lot Size 0.253 Acres
Acres 0.25
Lot Dimensions 55.00 x 200.00
Property Description
Welcome to 24 S. Cedar Ave. This centrally located home is ready for it's new owners to put the finishing touches on this great home. Both upstairs and downstairs are mirror images of each other and could possibly used as a duplex. On the main level you will find a spacious and open floor plan which includes your family and dining rooms. Just off the dining is the 1st kitchen! Next up is the three generously sized bedrooms along with a full bathroom. One of the bedrooms was just recently redone as well!! Now let's head down to the lower level. Down here you have a massive family room along with built in bar. The second bathroom has been fully remodeled too. Just off here you will find the nicely sized 2nd kitchen. The lower level also has a walk out so that if you desire to use as two seperate units. Check out this great property and add in your finishing touches to make it yours!! This home is being sold in AS IS condition, but the sellers are offering a 1 year home warranty.
Location
State NJ
County Camden
Area Bellmawr Boro (20404)
Zoning RES
Rooms
Other Rooms Living Room, Dining Room, Kitchen, Den
Basement Daylight, Full
Main Level Bedrooms 3
Interior
Interior Features 2nd Kitchen, Attic, Bar
Heating Baseboard - Hot Water
Cooling Ceiling Fan(s), Central A/C
Fireplaces Number 1
Fireplaces Type Brick
Furnishings No
Fireplace Y
Heat Source Natural Gas
Exterior
Water Access N
Accessibility None
Garage N
Building
Story 2
Foundation Block
Sewer Public Sewer
Water Public
Architectural Style Traditional
Level or Stories 2
Additional Building Above Grade, Below Grade
New Construction N
Schools
School District Black Horse Pike Regional Schools
Others
Pets Allowed Y
Senior Community No
Tax ID 04-00122-00001 01
Ownership Fee Simple
SqFt Source Assessor
Acceptable Financing Cash, Conventional, FHA, FHA 203(k)
Horse Property N
Listing Terms Cash, Conventional, FHA, FHA 203(k)
Financing Cash,Conventional,FHA,FHA 203(k)
Special Listing Condition Standard
Pets Allowed No Pet Restrictions
Read Less
Want to know what your home might be worth? Contact us for a FREE valuation!

Our team is ready to help you sell your home for the highest possible price ASAP

Bought with Nicholas J Christopher • Century 21 Rauh & Johns
GET MORE INFORMATION





