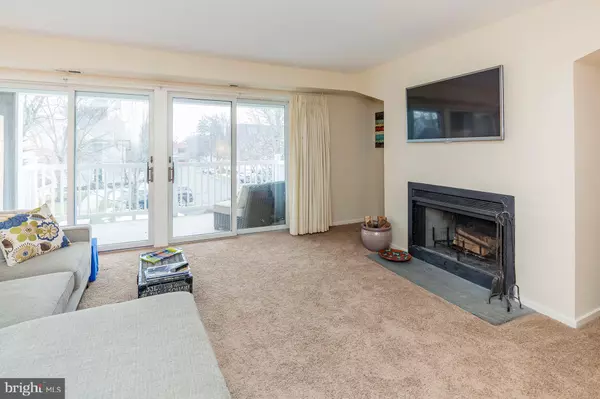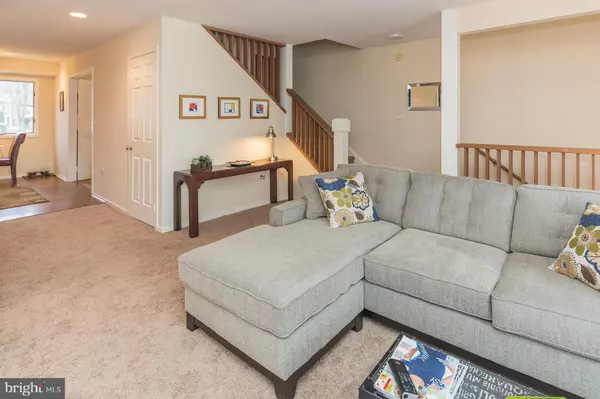$275,000
$265,000
3.8%For more information regarding the value of a property, please contact us for a free consultation.
24 ACADEMY CT Pennington, NJ 08534
2 Beds
3 Baths
Key Details
Sold Price $275,000
Property Type Townhouse
Sub Type Interior Row/Townhouse
Listing Status Sold
Purchase Type For Sale
Subdivision Academy Ct
MLS Listing ID NJME299470
Sold Date 10/16/20
Style Colonial
Bedrooms 2
Full Baths 2
Half Baths 1
HOA Fees $335/mo
HOA Y/N Y
Originating Board BRIGHT
Year Built 1986
Annual Tax Amount $6,439
Tax Year 2019
Lot Dimensions 0.00 x 0.00
Property Description
This thoughtfully designed condominium is very much a standout in Pennington s Academy Court. A vibrant, contemporary floorplan begins with the living room bathed in sunlight thanks to a wall of glass doors. Connecting directly to an expansive terrace with winter storage, it looks out admiringly upon a grassy courtyard setting with trees and benches. Enjoy the terrace in warmer months and the fireplace in the living room when the weather chills. The living area flows through to the kitchen where stainless steel appliances contrast sleek cabinetry. A powder room, spacious dining area, and generous storage closets round out the first level. Upstairs, the master bedroom offers an en suite bathroom plus a large walk-in closet. Across the hall where laundry is concealed behind double doors, find a second en suite bedroom with a comfortable, modern bathroom. Within easy reach of Pennington's Main Street, the car can stay parked in the lot while enjoying all this vibrant community has to offer. Photos are from prior listing.
Location
State NJ
County Mercer
Area Pennington Boro (21108)
Zoning R-80
Direction West
Rooms
Other Rooms Living Room, Dining Room, Primary Bedroom, Bedroom 2, Kitchen, Half Bath
Interior
Interior Features Kitchen - Eat-In, Primary Bath(s), Pantry, Recessed Lighting, Tub Shower, Walk-in Closet(s), Skylight(s)
Hot Water Electric
Heating Forced Air
Cooling Central A/C
Flooring Carpet, Ceramic Tile
Fireplaces Number 1
Fireplaces Type Wood
Equipment Refrigerator, Microwave, Dishwasher, Dryer, Washer, Oven/Range - Electric
Furnishings No
Fireplace Y
Appliance Refrigerator, Microwave, Dishwasher, Dryer, Washer, Oven/Range - Electric
Heat Source Electric
Exterior
Exterior Feature Balcony
Utilities Available Above Ground
Amenities Available Common Grounds
Water Access N
Roof Type Shingle,Pitched
Accessibility None
Porch Balcony
Garage N
Building
Story 2
Sewer Public Sewer
Water Public
Architectural Style Colonial
Level or Stories 2
Additional Building Above Grade, Below Grade
New Construction N
Schools
Elementary Schools Toll Gate Grammar School
Middle Schools Timberlane
High Schools Central
School District Hopewell Valley Regional Schools
Others
HOA Fee Include All Ground Fee,Ext Bldg Maint,Snow Removal,Trash
Senior Community No
Tax ID 08-00503 03-00010
Ownership Condominium
Acceptable Financing Cash, Conventional, FHA
Listing Terms Cash, Conventional, FHA
Financing Cash,Conventional,FHA
Special Listing Condition Standard
Read Less
Want to know what your home might be worth? Contact us for a FREE valuation!

Our team is ready to help you sell your home for the highest possible price ASAP

Bought with Carole A Gross • Callaway Henderson Sotheby's Int'l-Pennington
GET MORE INFORMATION





