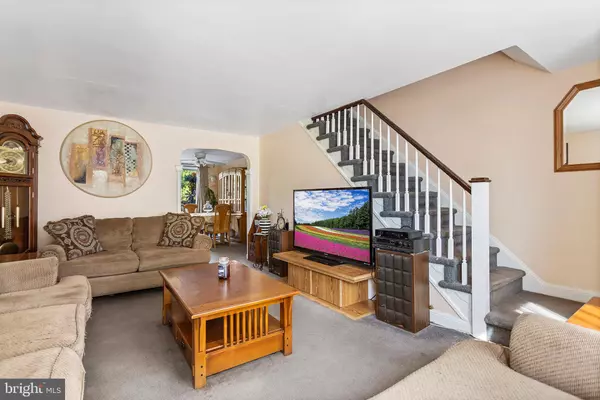$129,500
$134,900
4.0%For more information regarding the value of a property, please contact us for a free consultation.
134 WESTBROOK DR Clifton Heights, PA 19018
3 Beds
2 Baths
1,152 SqFt
Key Details
Sold Price $129,500
Property Type Townhouse
Sub Type Interior Row/Townhouse
Listing Status Sold
Purchase Type For Sale
Square Footage 1,152 sqft
Price per Sqft $112
Subdivision Westbrook Park
MLS Listing ID PADE519322
Sold Date 09/03/20
Style Traditional
Bedrooms 3
Full Baths 1
Half Baths 1
HOA Y/N N
Abv Grd Liv Area 1,152
Originating Board BRIGHT
Year Built 1950
Annual Tax Amount $5,452
Tax Year 2019
Lot Size 2,309 Sqft
Acres 0.05
Lot Dimensions 16.08 x 151.20
Property Description
Opportunity awaits in this Westbrook Park row home. Enter into a large living room followed by the formal dining room. Plenty of natural light from the rear slider accessing the deck, perfect for entertaining. The kitchen features a good amount of cabinetry, spacious counters and vinyl flooring. On the second floor you will find the master bedroom with ample closet space, 2nd and 3rd bedrooms and a full bathroom. So much extra living space in the fully finished basement with additional space for office or 4th bedroom, with seperate laundry area, storage and a powder room. Multiple parking spaces at the rear of the property as well as a shed and backyard. Within walking distance to public transportation, minutes away from schools, shopping and restaurants. Easily accessible to I95, Center City and the Philadelphia International Airport. Property being sold as-is but will be emptied of all personal belongings prior to settlement.
Location
State PA
County Delaware
Area Upper Darby Twp (10416)
Zoning RES
Rooms
Basement Fully Finished, Walkout Level
Interior
Hot Water Natural Gas
Heating Forced Air
Cooling Central A/C
Fireplace N
Heat Source Natural Gas
Exterior
Garage Spaces 2.0
Water Access N
Accessibility None
Total Parking Spaces 2
Garage N
Building
Story 2
Sewer Public Sewer
Water Public
Architectural Style Traditional
Level or Stories 2
Additional Building Above Grade, Below Grade
New Construction N
Schools
School District Upper Darby
Others
Senior Community No
Tax ID 16-13-03449-00
Ownership Fee Simple
SqFt Source Assessor
Special Listing Condition Standard
Read Less
Want to know what your home might be worth? Contact us for a FREE valuation!

Our team is ready to help you sell your home for the highest possible price ASAP

Bought with Maureen P Stewart • Long & Foster Real Estate, Inc.

GET MORE INFORMATION





