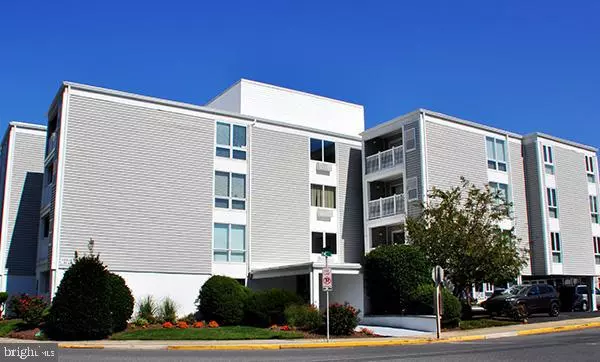$535,000
$535,000
For more information regarding the value of a property, please contact us for a free consultation.
59-MARYLAND E MARYLAND AVE #202 Rehoboth Beach, DE 19971
2 Beds
2 Baths
1,100 SqFt
Key Details
Sold Price $535,000
Property Type Single Family Home
Sub Type Unit/Flat/Apartment
Listing Status Sold
Purchase Type For Sale
Square Footage 1,100 sqft
Price per Sqft $486
Subdivision North Rehoboth
MLS Listing ID DESU177046
Sold Date 03/12/21
Style Unit/Flat
Bedrooms 2
Full Baths 1
Half Baths 1
HOA Fees $488/qua
HOA Y/N Y
Abv Grd Liv Area 1,100
Originating Board BRIGHT
Annual Tax Amount $2,040
Tax Year 2020
Lot Size 10,454 Sqft
Acres 0.24
Lot Dimensions 0.00 x 0.00
Property Description
You can Wake up , in downtown Rehoboth & walk to your favorite breakfast , lunch or diner establishment , or head to the beach, boardwalk or just shop at your leisure. Gerar Place , affords you flexibility w/ One dedicated parking spot on property & extra city of Rehoboth Passes , as an owner for your guest , You and family members can enjoy Lake Gerar views from this corner unit on north west side of building , a private side deck awaits your arrival .only two blocks to the Atlantic ocean that friends and family will enjoy for years to come. You and guest will be Welcomed to the updated lobbies on each floor noting this building is Large enough to enjoy & small enough to meet all of your neighbors owners . (18 Total) and form new friendships here at the beach . Should be exciting ! call for your preview today . Following COVID_19 HOA protocols . see all included cost HOA includes , water , sewer ,trash, electric , cleaning lobbies , pest control ,landscaping and once a yr. HVAC maintenance . Added Value - the HOA is responsible . Offering 1,100 SQ. Ft. of comfortable living area w/ 2 bedrooms and 1 1/2 baths with new paint , lighting and the opportunity to own in Rehoboth Beach ,"The new summer capitol of the AMERICA " ,
Location
State DE
County Sussex
Area Lewes Rehoboth Hundred (31009)
Zoning TN
Direction North
Rooms
Main Level Bedrooms 2
Interior
Interior Features Breakfast Area, Carpet, Combination Dining/Living, Floor Plan - Open
Hot Water Electric
Heating Forced Air
Cooling Central A/C
Flooring Fully Carpeted
Equipment Built-In Microwave, Dishwasher, Disposal, Oven - Single, Oven/Range - Electric, Range Hood, Refrigerator
Fireplace N
Window Features Screens
Appliance Built-In Microwave, Dishwasher, Disposal, Oven - Single, Oven/Range - Electric, Range Hood, Refrigerator
Heat Source Electric
Laundry Has Laundry, Main Floor
Exterior
Exterior Feature Balcony
Garage Spaces 1.0
Utilities Available Water Available, Sewer Available, Electric Available, Cable TV Available
Amenities Available Elevator, Laundry Facilities, Storage Bin
Water Access N
View Lake
Roof Type Flat
Accessibility Elevator, Grab Bars Mod
Porch Balcony
Total Parking Spaces 1
Garage N
Building
Story 4
Unit Features Garden 1 - 4 Floors
Foundation Block, Concrete Perimeter
Sewer Public Sewer
Water Public
Architectural Style Unit/Flat
Level or Stories 4
Additional Building Above Grade, Below Grade
Structure Type Dry Wall,Block Walls
New Construction N
Schools
Elementary Schools Rehoboth
Middle Schools Beacon
High Schools Cape Henlopen
School District Cape Henlopen
Others
Pets Allowed Y
HOA Fee Include A/C unit(s),Custodial Services Maintenance,Heat,Lawn Maintenance,Reserve Funds,Sewer,Trash,Water
Senior Community No
Tax ID 334-14.13-388.00-202B
Ownership Fee Simple
SqFt Source Assessor
Acceptable Financing Cash, Conventional
Horse Property N
Listing Terms Cash, Conventional
Financing Cash,Conventional
Special Listing Condition Standard
Pets Allowed Dogs OK
Read Less
Want to know what your home might be worth? Contact us for a FREE valuation!

Our team is ready to help you sell your home for the highest possible price ASAP

Bought with Joseph Sterner • Keller Williams Realty

GET MORE INFORMATION


